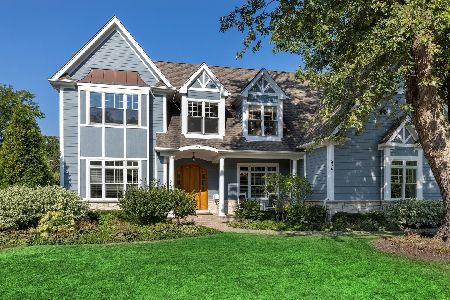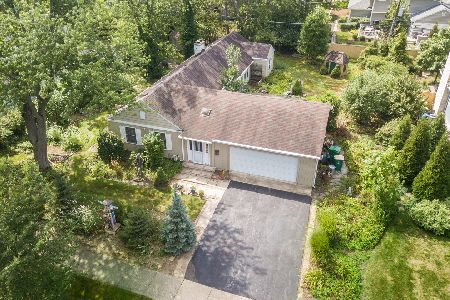270 Thackeray Lane, Northfield, Illinois 60093
$1,240,000
|
Sold
|
|
| Status: | Closed |
| Sqft: | 4,210 |
| Cost/Sqft: | $309 |
| Beds: | 4 |
| Baths: | 6 |
| Year Built: | 2008 |
| Property Taxes: | $18,701 |
| Days On Market: | 4695 |
| Lot Size: | 0,00 |
Description
Expansive sunlit rooms/open floor plan in this newer Colonial home in prime locale. Granite & SS cook's kitchen w/island, butler pantry, large eat-in area open to family rm w/fireplace & Florida room. Four BR's on 2nd level + 2 bonus rooms, could be lofted library & office/studio or 6th BR. Huge finished LL w/BR, full bath; 20,000 watt generator, 2 sumps w/backup; 3-car gar w/volume ceiling. New Trier Schools.
Property Specifics
| Single Family | |
| — | |
| Colonial | |
| 2008 | |
| Full | |
| — | |
| No | |
| — |
| Cook | |
| — | |
| 0 / Not Applicable | |
| None | |
| Public | |
| Public Sewer | |
| 08290161 | |
| 04243060180000 |
Nearby Schools
| NAME: | DISTRICT: | DISTANCE: | |
|---|---|---|---|
|
Grade School
Middlefork Primary School |
29 | — | |
|
Middle School
Sunset Ridge Elementary School |
29 | Not in DB | |
|
High School
New Trier Twp H.s. Northfield/wi |
203 | Not in DB | |
Property History
| DATE: | EVENT: | PRICE: | SOURCE: |
|---|---|---|---|
| 9 Feb, 2009 | Sold | $1,230,000 | MRED MLS |
| 12 Jan, 2009 | Under contract | $1,380,000 | MRED MLS |
| — | Last price change | $1,450,000 | MRED MLS |
| 10 Nov, 2008 | Listed for sale | $1,450,000 | MRED MLS |
| 3 Jun, 2013 | Sold | $1,240,000 | MRED MLS |
| 9 Apr, 2013 | Under contract | $1,299,000 | MRED MLS |
| 11 Mar, 2013 | Listed for sale | $1,299,000 | MRED MLS |
| 2 Dec, 2020 | Sold | $1,230,000 | MRED MLS |
| 30 Sep, 2020 | Under contract | $1,295,000 | MRED MLS |
| 4 Sep, 2020 | Listed for sale | $1,295,000 | MRED MLS |
Room Specifics
Total Bedrooms: 5
Bedrooms Above Ground: 4
Bedrooms Below Ground: 1
Dimensions: —
Floor Type: Carpet
Dimensions: —
Floor Type: Carpet
Dimensions: —
Floor Type: Carpet
Dimensions: —
Floor Type: —
Full Bathrooms: 6
Bathroom Amenities: Whirlpool,Separate Shower,Double Sink
Bathroom in Basement: 1
Rooms: Bonus Room,Bedroom 5,Foyer,Mud Room,Recreation Room,Heated Sun Room,Tandem Room,Utility Room-Lower Level
Basement Description: Finished
Other Specifics
| 3 | |
| Concrete Perimeter | |
| Asphalt | |
| Porch | |
| Landscaped | |
| 100 X 135 | |
| Pull Down Stair | |
| Full | |
| Vaulted/Cathedral Ceilings, Hardwood Floors, Wood Laminate Floors, Heated Floors, Second Floor Laundry | |
| Double Oven, Range, Microwave, Dishwasher, High End Refrigerator, Disposal | |
| Not in DB | |
| Sidewalks, Street Paved | |
| — | |
| — | |
| Gas Starter |
Tax History
| Year | Property Taxes |
|---|---|
| 2009 | $2,886 |
| 2013 | $18,701 |
| 2020 | $25,152 |
Contact Agent
Nearby Similar Homes
Nearby Sold Comparables
Contact Agent
Listing Provided By
Coldwell Banker Residential









