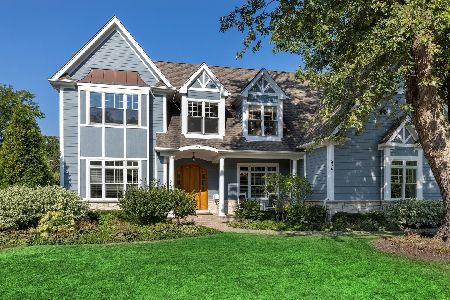290 Thackeray Lane, Northfield, Illinois 60093
$1,635,000
|
Sold
|
|
| Status: | Closed |
| Sqft: | 6,900 |
| Cost/Sqft: | $246 |
| Beds: | 5 |
| Baths: | 7 |
| Year Built: | 2018 |
| Property Taxes: | $10,421 |
| Days On Market: | 2861 |
| Lot Size: | 0,30 |
Description
BRAND NEW CONSTRUCTION delivers sophisticated elegance with high-style design in this magnificent 6-BEDRM, 5.2 BATH 6900 sq ft Nantucket home on premium corner lot in Northfield. Merging superior craftsmanship with today's upscale finishes blends classic quarter-sawn oak hardwood, wood-paneled LIBRARY, intricate millwork, limestone fireplace with trending custom white KITCH, enormous one-of-a-kind quartzite island, Wolf/Bosh/Liebherr, crystal lighting and Carrera backsplash. Open flow to gracious DINING and FAM RMS. Dramatic soaring FOYER leads to breathtaking LIV RM with coffered vaulted ceils behind privacy French Drs. Gorgeous 1st flr MASTER, stylish POWDER and large MUD RM complete main level. Beveled wood railings and exquisite lighting lead up to 4 BEDRMS with 2nd Lux MASTER SUITE, 2 walk-ins, priv BATH and Juliette balcony. Future BONUS w sky-high ceils. Huge lower with REC, 6th BED, EX RM and SAUNA. Unilock paver and fenced-in yard on 1/3 acre. 3-Car heat garage. New Trier HS!
Property Specifics
| Single Family | |
| — | |
| — | |
| 2018 | |
| Full | |
| — | |
| No | |
| 0.3 |
| Cook | |
| — | |
| 0 / Not Applicable | |
| None | |
| Lake Michigan | |
| Public Sewer | |
| 09890198 | |
| 04243060300000 |
Nearby Schools
| NAME: | DISTRICT: | DISTANCE: | |
|---|---|---|---|
|
Grade School
Middlefork Primary School |
29 | — | |
|
High School
New Trier Twp H.s. Northfield/wi |
203 | Not in DB | |
|
Alternate Elementary School
Sunset Ridge Elementary School |
— | Not in DB | |
Property History
| DATE: | EVENT: | PRICE: | SOURCE: |
|---|---|---|---|
| 11 Dec, 2015 | Sold | $351,500 | MRED MLS |
| 3 Nov, 2015 | Under contract | $339,900 | MRED MLS |
| 16 Oct, 2015 | Listed for sale | $339,900 | MRED MLS |
| 7 Jun, 2018 | Sold | $1,635,000 | MRED MLS |
| 10 Apr, 2018 | Under contract | $1,695,000 | MRED MLS |
| 19 Mar, 2018 | Listed for sale | $1,695,000 | MRED MLS |
Room Specifics
Total Bedrooms: 6
Bedrooms Above Ground: 5
Bedrooms Below Ground: 1
Dimensions: —
Floor Type: Hardwood
Dimensions: —
Floor Type: Hardwood
Dimensions: —
Floor Type: Hardwood
Dimensions: —
Floor Type: —
Dimensions: —
Floor Type: —
Full Bathrooms: 7
Bathroom Amenities: Whirlpool,Separate Shower,Double Sink
Bathroom in Basement: 1
Rooms: Bedroom 5,Bedroom 6,Exercise Room,Foyer,Great Room,Mud Room,Office,Recreation Room,Utility Room-Lower Level
Basement Description: Finished
Other Specifics
| 3 | |
| — | |
| Concrete | |
| Balcony, Brick Paver Patio | |
| Corner Lot,Fenced Yard | |
| 100 X 132 X 100 X 124 | |
| Pull Down Stair | |
| Full | |
| Vaulted/Cathedral Ceilings, Sauna/Steam Room, Hardwood Floors, First Floor Bedroom, Second Floor Laundry, First Floor Full Bath | |
| Double Oven, Microwave, Dishwasher, High End Refrigerator, Washer, Dryer, Disposal | |
| Not in DB | |
| Street Lights, Street Paved | |
| — | |
| — | |
| Wood Burning, Gas Starter |
Tax History
| Year | Property Taxes |
|---|---|
| 2015 | $9,243 |
| 2018 | $10,421 |
Contact Agent
Nearby Similar Homes
Nearby Sold Comparables
Contact Agent
Listing Provided By
Berkshire Hathaway HomeServices KoenigRubloff









