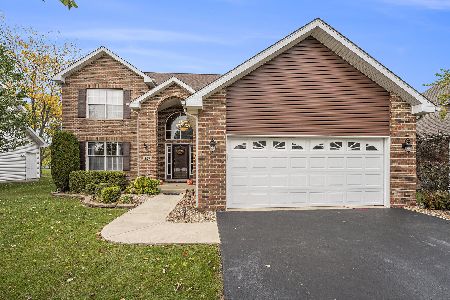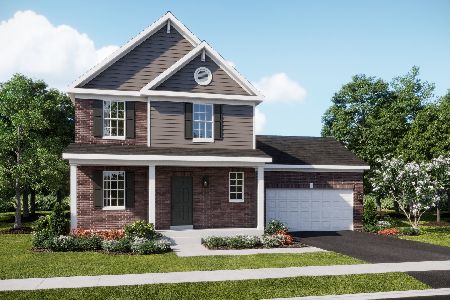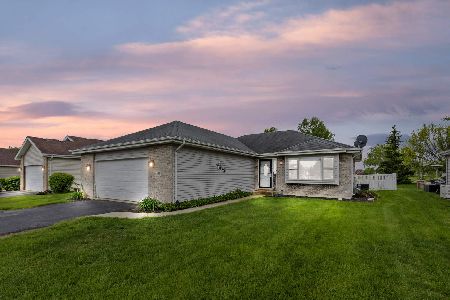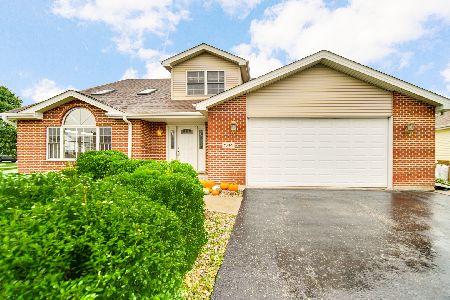270 Timbers Bluff Trail, Beecher, Illinois 60401
$189,900
|
Sold
|
|
| Status: | Closed |
| Sqft: | 1,700 |
| Cost/Sqft: | $112 |
| Beds: | 3 |
| Baths: | 2 |
| Year Built: | 2002 |
| Property Taxes: | $5,387 |
| Days On Market: | 2403 |
| Lot Size: | 0,19 |
Description
WOW!!! Super-Clean very well-maintained Move-In Ready 3 Bed 2 Bath RANCH w/Basement AND Crawl in Hunters Chase! Special Features and Attributes Include: True Master Suite w/Walk-In Closet and Skylight, Kitchen w/plenty of Cabinets plus a Pantry and like-new SS Whirlpool kitchen appliances w/Sliding Glass to Patio w/Cover Awning, Vaulted Living Room w/Fireplace, Big-Open Backyard w/No Rear Neighbors, Easy-Access Main-Floor Laundry, a NEW Oversized Driveway, and much more! Do not delay, lightly lived in homes like this are hard to come by. Contact your agent for a showing TODAY!
Property Specifics
| Single Family | |
| — | |
| — | |
| 2002 | |
| Full | |
| — | |
| No | |
| 0.19 |
| Will | |
| — | |
| 0 / Not Applicable | |
| None | |
| Public | |
| Public Sewer | |
| 10423508 | |
| 2222094050100000 |
Property History
| DATE: | EVENT: | PRICE: | SOURCE: |
|---|---|---|---|
| 30 Jul, 2019 | Sold | $189,900 | MRED MLS |
| 30 Jun, 2019 | Under contract | $189,900 | MRED MLS |
| 20 Jun, 2019 | Listed for sale | $189,900 | MRED MLS |
Room Specifics
Total Bedrooms: 3
Bedrooms Above Ground: 3
Bedrooms Below Ground: 0
Dimensions: —
Floor Type: —
Dimensions: —
Floor Type: —
Full Bathrooms: 2
Bathroom Amenities: —
Bathroom in Basement: 0
Rooms: Foyer
Basement Description: Unfinished,Crawl
Other Specifics
| 2 | |
| — | |
| — | |
| — | |
| — | |
| 65 X 130 | |
| — | |
| Full | |
| Vaulted/Cathedral Ceilings, First Floor Laundry | |
| Range, Microwave, Dishwasher, Refrigerator, Washer, Dryer, Stainless Steel Appliance(s) | |
| Not in DB | |
| Street Lights, Street Paved | |
| — | |
| — | |
| Wood Burning, Gas Starter |
Tax History
| Year | Property Taxes |
|---|---|
| 2019 | $5,387 |
Contact Agent
Nearby Similar Homes
Nearby Sold Comparables
Contact Agent
Listing Provided By
RE/MAX Synergy












