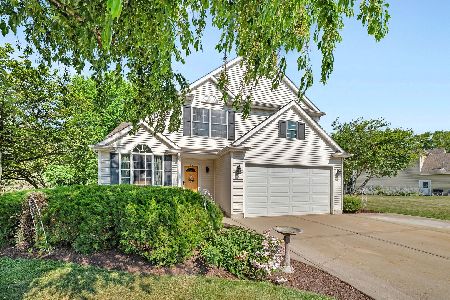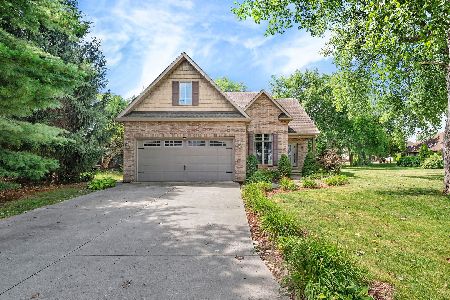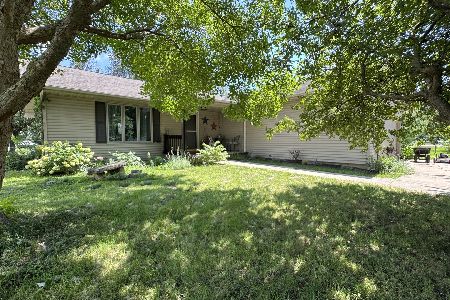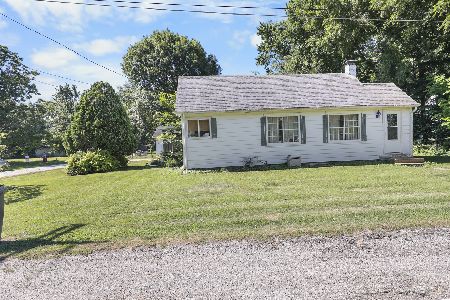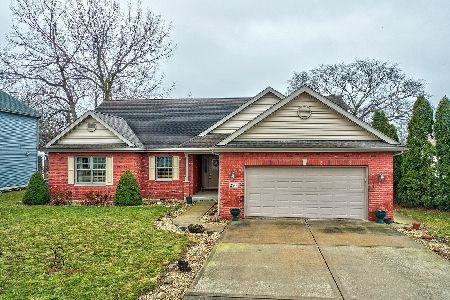270 Village Lane, Seneca, Illinois 61360
$354,000
|
Sold
|
|
| Status: | Closed |
| Sqft: | 2,361 |
| Cost/Sqft: | $152 |
| Beds: | 4 |
| Baths: | 3 |
| Year Built: | 2006 |
| Property Taxes: | $3,852 |
| Days On Market: | 346 |
| Lot Size: | 0,00 |
Description
Welcome home to this true ranch located within the coveted Illinois River community of Mariners Village. This amazing home boasts an open floor plan that features: A dramatic vaulted dining room & sun-filled living room with a wall of windows overlooking the scenic creek; Large, beautiful, kitchen that boasts custom maple cabinets with crown molding & pull-outs, pantry, breakfast bar & newer stainless steel appliances; Cozy family room that's perfect for entertaining with a door to the new, maintenance free Trex composite outdoor deck; The large master suite (that's nestled on its own wing of the house for additional privacy) offers a walk-in closet & private, upscale bath with soaking tub & separate shower; 3 additional bedrooms (2 with double closets); Convenient main level laundry room; Attached, 2 car garage with ramp into the home; Full basement with roughed-in plumbing. This community offers a club house with restaurant, bar, party room, exercise facility & shower plus pool membership for a reasonable additional annual fee. Lawncare & snow removal can also be contracted through the association for a nominal fee. The marina is a short walking distance or just a golf cart ride away. Boat slips are available for rent for a boat up to 40 feet. This home is disability equipped, with its main floor entrance ramp & grab bars in bathrooms.
Property Specifics
| Single Family | |
| — | |
| — | |
| 2006 | |
| — | |
| — | |
| No | |
| — |
| — | |
| — | |
| 200 / Annual | |
| — | |
| — | |
| — | |
| 12170356 | |
| 2426411017 |
Nearby Schools
| NAME: | DISTRICT: | DISTANCE: | |
|---|---|---|---|
|
Grade School
Seneca Elementary North Campus |
170 | — | |
|
Middle School
Seneca Elementary South Campus |
170 | Not in DB | |
|
High School
Seneca Township High School |
160 | Not in DB | |
Property History
| DATE: | EVENT: | PRICE: | SOURCE: |
|---|---|---|---|
| 19 Dec, 2023 | Sold | $330,000 | MRED MLS |
| 21 Nov, 2023 | Under contract | $347,500 | MRED MLS |
| — | Last price change | $348,500 | MRED MLS |
| 28 Feb, 2023 | Listed for sale | $359,000 | MRED MLS |
| 8 Nov, 2024 | Sold | $354,000 | MRED MLS |
| 5 Oct, 2024 | Under contract | $359,000 | MRED MLS |
| 25 Sep, 2024 | Listed for sale | $359,000 | MRED MLS |
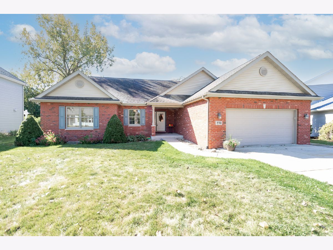
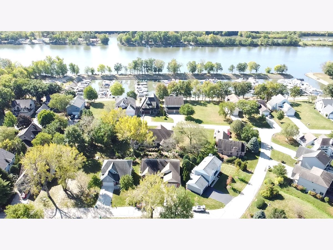
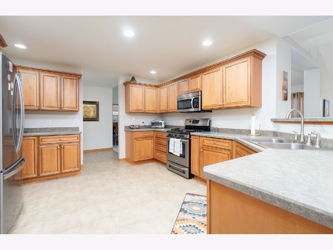
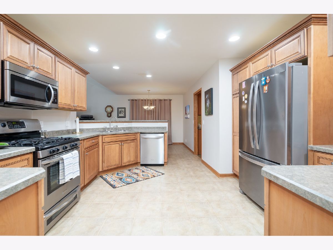
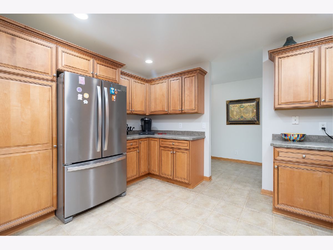
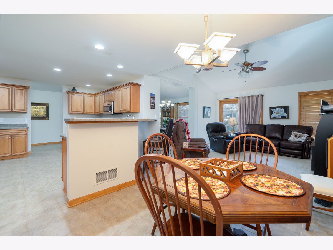
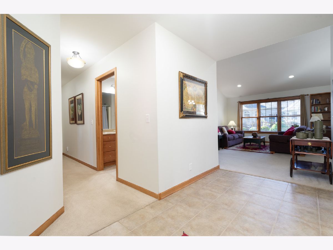
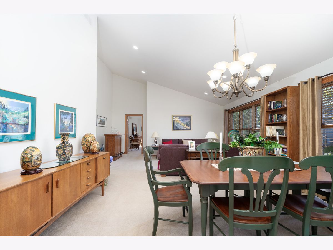
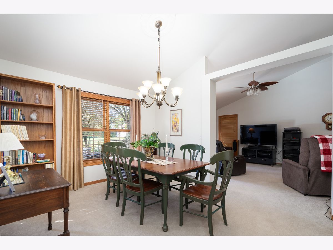
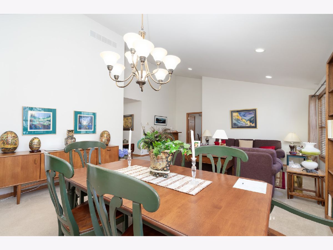
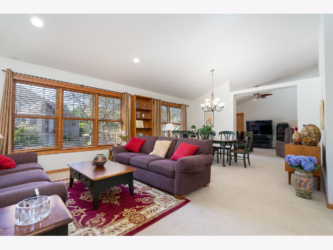
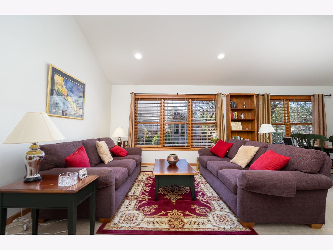
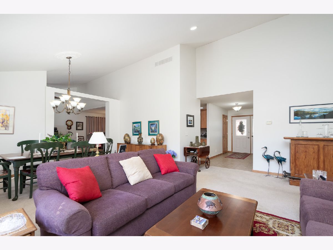
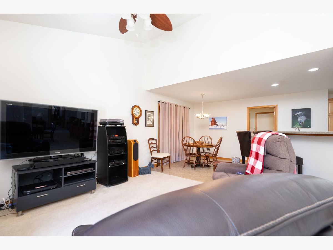
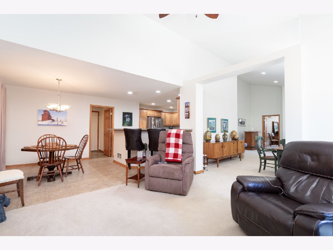
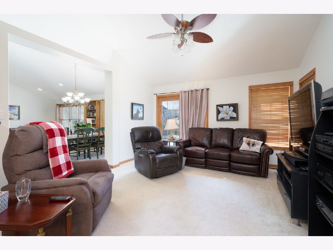
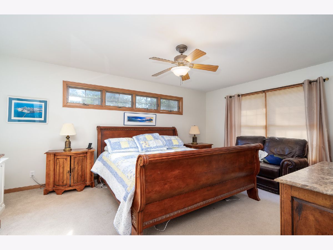
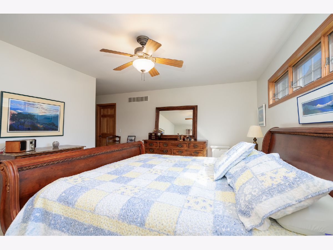
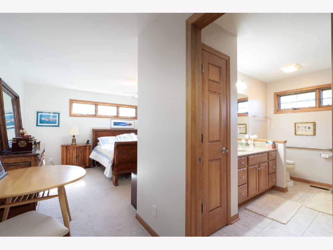
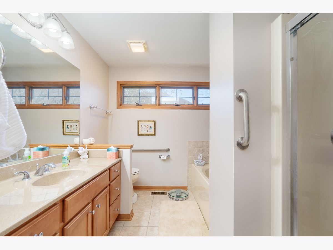
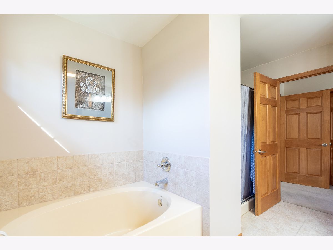
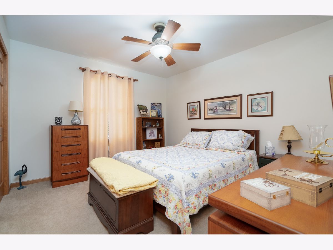
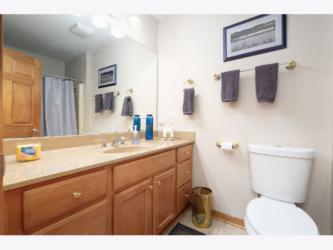
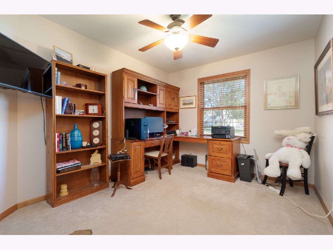
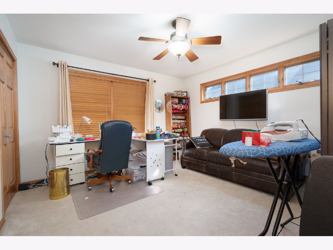
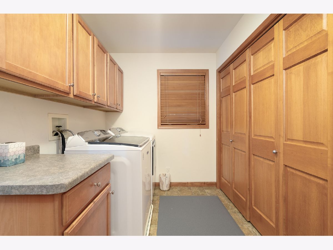
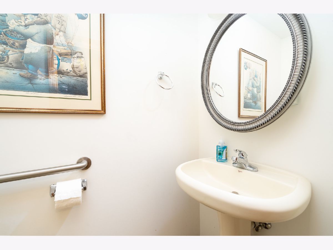
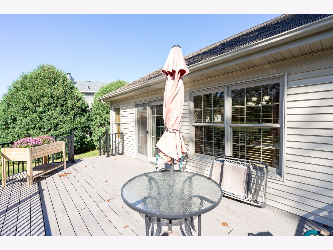
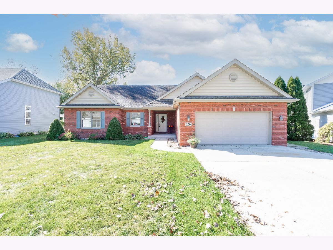
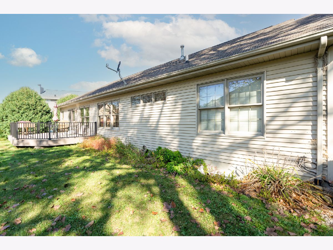
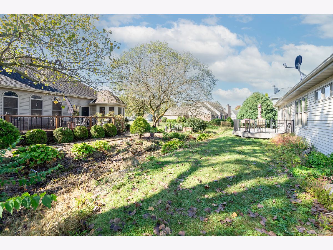
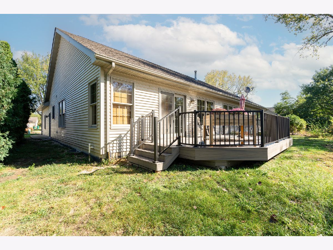
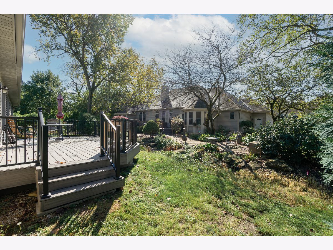
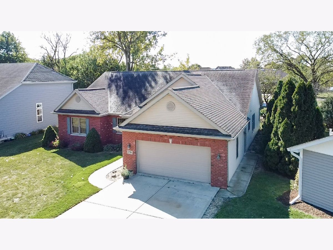
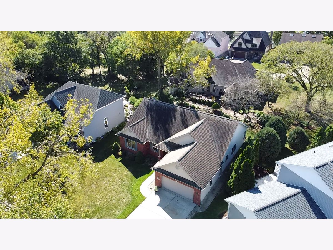
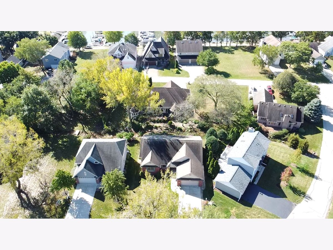
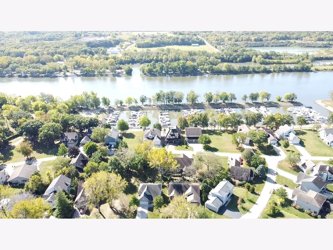
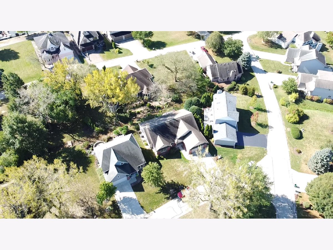
Room Specifics
Total Bedrooms: 4
Bedrooms Above Ground: 4
Bedrooms Below Ground: 0
Dimensions: —
Floor Type: —
Dimensions: —
Floor Type: —
Dimensions: —
Floor Type: —
Full Bathrooms: 3
Bathroom Amenities: Separate Shower,Soaking Tub
Bathroom in Basement: 0
Rooms: —
Basement Description: Unfinished,Bathroom Rough-In
Other Specifics
| 2 | |
| — | |
| — | |
| — | |
| — | |
| 115X68X113X86 | |
| — | |
| — | |
| — | |
| — | |
| Not in DB | |
| — | |
| — | |
| — | |
| — |
Tax History
| Year | Property Taxes |
|---|---|
| 2023 | $4,098 |
| 2024 | $3,852 |
Contact Agent
Nearby Similar Homes
Nearby Sold Comparables
Contact Agent
Listing Provided By
Wirtz Real Estate Group Inc.

