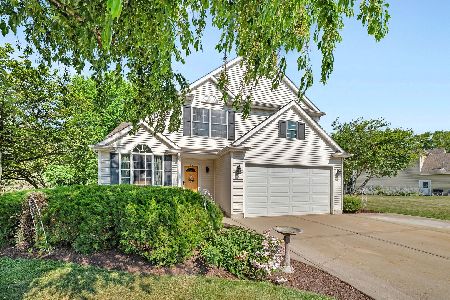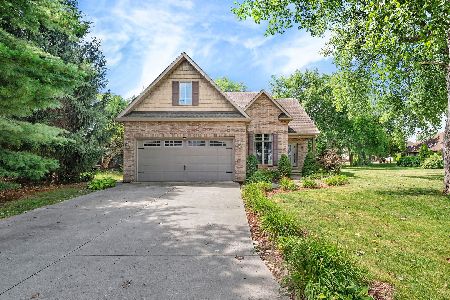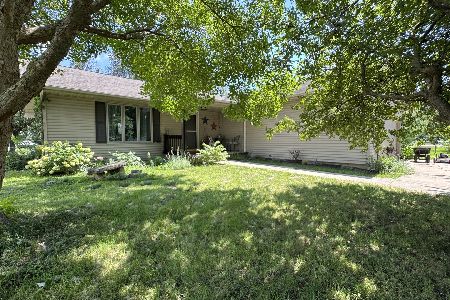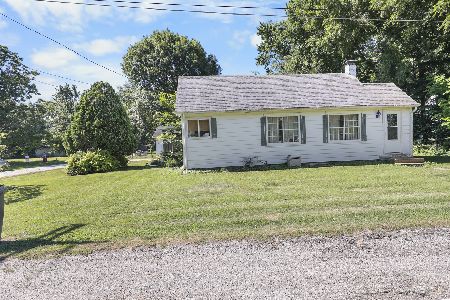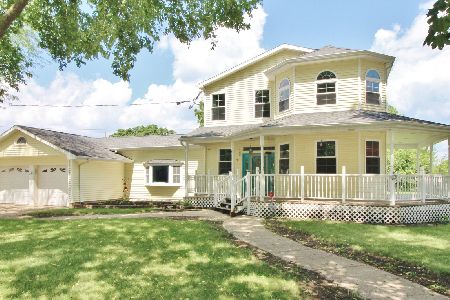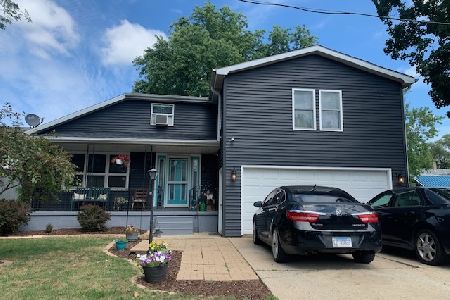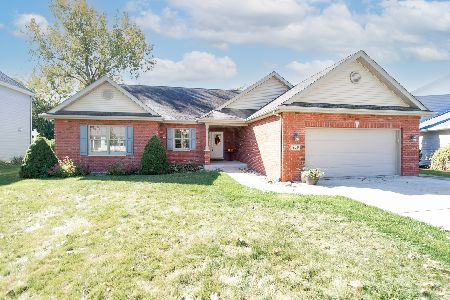570 Logue Circle, Seneca, Illinois 61360
$245,000
|
Sold
|
|
| Status: | Closed |
| Sqft: | 2,036 |
| Cost/Sqft: | $125 |
| Beds: | 3 |
| Baths: | 4 |
| Year Built: | 2006 |
| Property Taxes: | $4,054 |
| Days On Market: | 3435 |
| Lot Size: | 0,21 |
Description
Wonderful 4 bedroom 3 bath home located in established Mariners Village. Kitchen equipped with granite countertops and stainless steel appliances. Many updates, master bedroom with whirlpool tub and separate shower. Finished basement has custom wood shutters and bedroom with a full bathroom. Professionally landscaped with a deck and firepit. Mariners Village is a marine community. Pond beautifully maintained in backyard. Views of wildlife and many blossoming trees. Home is walking distance to river and clubhouse, where you can join and have access to pool and activities. Seneca schools, quiet community. Owned water softener and plenty of storage.
Property Specifics
| Single Family | |
| — | |
| — | |
| 2006 | |
| — | |
| — | |
| Yes | |
| 0.21 |
| — | |
| — | |
| 100 / Annual | |
| — | |
| — | |
| — | |
| 09194659 | |
| 2426410029 |
Property History
| DATE: | EVENT: | PRICE: | SOURCE: |
|---|---|---|---|
| 13 Oct, 2016 | Sold | $245,000 | MRED MLS |
| 25 Aug, 2016 | Under contract | $254,900 | MRED MLS |
| — | Last price change | $259,900 | MRED MLS |
| 11 Apr, 2016 | Listed for sale | $269,900 | MRED MLS |
| 28 Aug, 2025 | Under contract | $389,000 | MRED MLS |
| — | Last price change | $399,000 | MRED MLS |
| 17 Jul, 2025 | Listed for sale | $399,000 | MRED MLS |
Room Specifics
Total Bedrooms: 4
Bedrooms Above Ground: 3
Bedrooms Below Ground: 1
Dimensions: —
Floor Type: —
Dimensions: —
Floor Type: —
Dimensions: —
Floor Type: —
Full Bathrooms: 4
Bathroom Amenities: Whirlpool,Separate Shower
Bathroom in Basement: 1
Rooms: —
Basement Description: Finished
Other Specifics
| 2 | |
| — | |
| — | |
| — | |
| — | |
| 47X167 | |
| — | |
| — | |
| — | |
| — | |
| Not in DB | |
| — | |
| — | |
| — | |
| — |
Tax History
| Year | Property Taxes |
|---|---|
| 2016 | $4,054 |
| 2025 | $5,294 |
Contact Agent
Nearby Similar Homes
Nearby Sold Comparables
Contact Agent
Listing Provided By
RE/MAX 1st Choice

