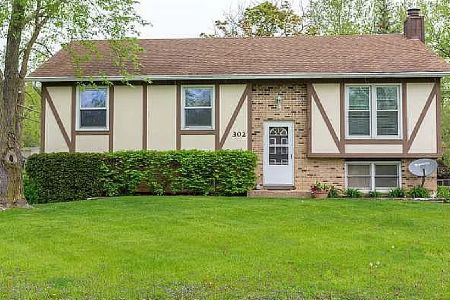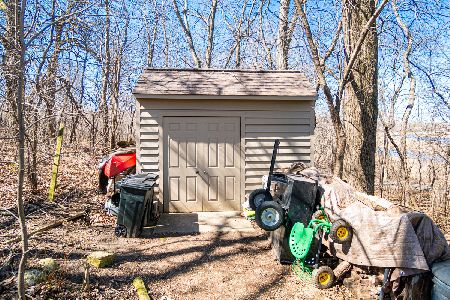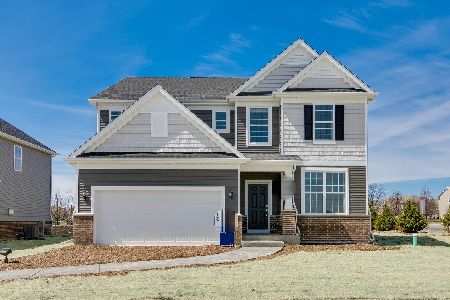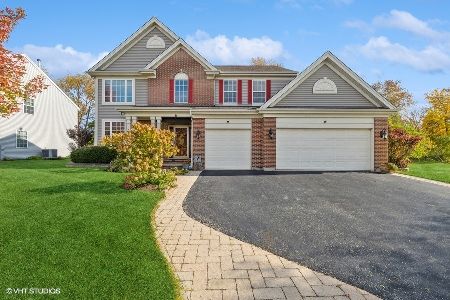2700 Kingston Drive, Island Lake, Illinois 60042
$438,000
|
Sold
|
|
| Status: | Closed |
| Sqft: | 4,806 |
| Cost/Sqft: | $100 |
| Beds: | 5 |
| Baths: | 5 |
| Year Built: | 1988 |
| Property Taxes: | $13,057 |
| Days On Market: | 3880 |
| Lot Size: | 2,37 |
Description
WATERFRONT w/ PRIVATE ISLAND! UNBELIEVABLE LUXURY HILLSIDE RANCH situated on 2.3 acres on cul-de-sac is a PERFECT 10! Sundrenched rooms, GREAT ROOM w/soaring ceiling lines & fireplace, open layout, remodeled kitchen w/ss appl, granite counters & custom backsplash. 5 bdrms + 4.1 baths. SPACIOUS FINISHED lower level w/radiant flooring & easy access to lake; kayak, fish, swim! Enjoy life on upper deck or lower patio!
Property Specifics
| Single Family | |
| — | |
| — | |
| 1988 | |
| — | |
| — | |
| Yes | |
| 2.37 |
| Lake | |
| Rolling Oaks | |
| 100 / Annual | |
| — | |
| — | |
| — | |
| 08951548 | |
| 09163020020000 |
Nearby Schools
| NAME: | DISTRICT: | DISTANCE: | |
|---|---|---|---|
|
Grade School
Cotton Creek School |
118 | — | |
|
Middle School
Matthews Middle School |
118 | Not in DB | |
|
High School
Wauconda Comm High School |
118 | Not in DB | |
Property History
| DATE: | EVENT: | PRICE: | SOURCE: |
|---|---|---|---|
| 18 Dec, 2015 | Sold | $438,000 | MRED MLS |
| 1 Nov, 2015 | Under contract | $479,000 | MRED MLS |
| 12 Jun, 2015 | Listed for sale | $479,000 | MRED MLS |
Room Specifics
Total Bedrooms: 5
Bedrooms Above Ground: 5
Bedrooms Below Ground: 0
Dimensions: —
Floor Type: —
Dimensions: —
Floor Type: —
Dimensions: —
Floor Type: —
Dimensions: —
Floor Type: —
Full Bathrooms: 5
Bathroom Amenities: Whirlpool,Separate Shower
Bathroom in Basement: 1
Rooms: —
Basement Description: Finished
Other Specifics
| 3.5 | |
| — | |
| Asphalt | |
| — | |
| — | |
| 103207 | |
| — | |
| — | |
| — | |
| — | |
| Not in DB | |
| — | |
| — | |
| — | |
| — |
Tax History
| Year | Property Taxes |
|---|---|
| 2015 | $13,057 |
Contact Agent
Nearby Sold Comparables
Contact Agent
Listing Provided By
RE/MAX Showcase








