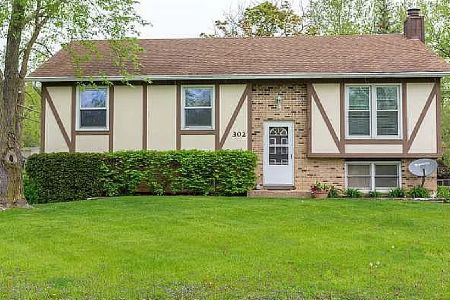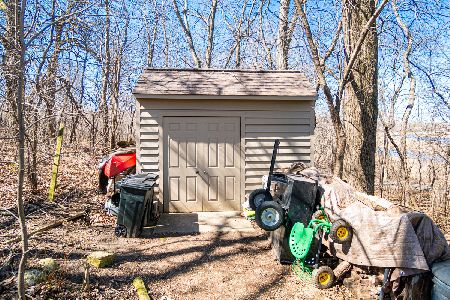2800 Kingston Drive, Island Lake, Illinois 60042
$421,000
|
Sold
|
|
| Status: | Closed |
| Sqft: | 2,870 |
| Cost/Sqft: | $139 |
| Beds: | 3 |
| Baths: | 3 |
| Year Built: | 1987 |
| Property Taxes: | $11,422 |
| Days On Market: | 368 |
| Lot Size: | 0,00 |
Description
MULTIPLE OFFERS RECEIVED, HIGHEST AND BEST CALLED FOR BY SUNDAY 1/26 5 PM. Nestled on a picturesque 7-acre non-motorized lake, this Colorado chalet-style home offers a tranquil retreat with breathtaking water views. Fish, skate, swim, kayak/paddle boat right from your private backyard. The home embraces an open & airy floor plan, perfect for those seeking a peaceful lifestyle with modern comforts. This contemporary gem offers a huge welcoming foyer complete with full bath, wood burning stove, and direct access to the oversized 3 car heated garage. As you enter, you'll be sure to appreciate the vaulted ceilings, open floor plan and spacious living room featuring a wall of windows overlooking the enclosed atrium with unlimited versatility and abundant natural light. Cozy up to an additional wood burning stove which enhances the country ambience. Open to the living room is the kitchen complete with granite counters, an abundance of cabinetry, double oven & breakfast bar. Adjoining the kitchen is the formal/informal dining room with door that leads to the entertainment sized deck which is an ideal space for cooking & entertaining while taking in the beauty of nature. Two generous sized bedrooms with large closets are on the main level along with a full bath. The primary suite boasts a loft-style feel with exposed brick, 10 ft. ceilings, a wall of closets & custom-built in's. The additional full bath hosts oversized whirlpool tub & separate walk-in shower. Need more space? Be sure not to miss the large family room with custom built-in cabinets, a perfect space for gatherings, hobbies, relaxation or work from home. True serenity located just minutes to shops, restaurants, & major roads. While this waterfront home offers INCREDIBLE potential, it does require updating making it a fantastic opportunity to create your lakeside retreat! Home-SWEET-Home!
Property Specifics
| Single Family | |
| — | |
| — | |
| 1987 | |
| — | |
| CUSTOM | |
| Yes | |
| — |
| Lake | |
| Rolling Oaks | |
| 150 / Annual | |
| — | |
| — | |
| — | |
| 12274570 | |
| 09163020040000 |
Nearby Schools
| NAME: | DISTRICT: | DISTANCE: | |
|---|---|---|---|
|
Grade School
Cotton Creek Elementary School |
118 | — | |
|
Middle School
Matthews Middle School |
118 | Not in DB | |
|
High School
Wauconda Comm High School |
118 | Not in DB | |
Property History
| DATE: | EVENT: | PRICE: | SOURCE: |
|---|---|---|---|
| 23 Jun, 2016 | Under contract | $0 | MRED MLS |
| 26 May, 2016 | Listed for sale | $0 | MRED MLS |
| 28 Aug, 2018 | Under contract | $0 | MRED MLS |
| 21 Jun, 2018 | Listed for sale | $0 | MRED MLS |
| 24 Mar, 2025 | Sold | $421,000 | MRED MLS |
| 3 Feb, 2025 | Under contract | $399,000 | MRED MLS |
| 22 Jan, 2025 | Listed for sale | $399,000 | MRED MLS |

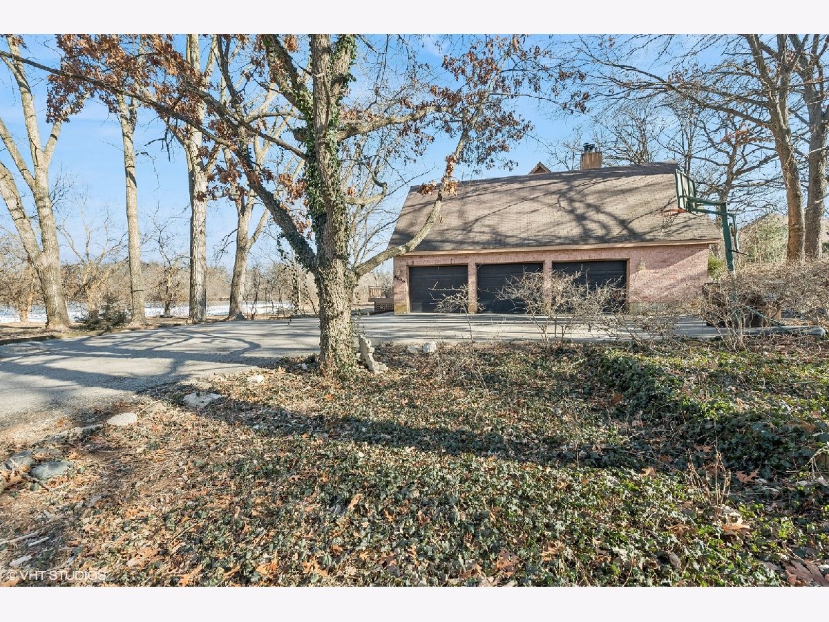















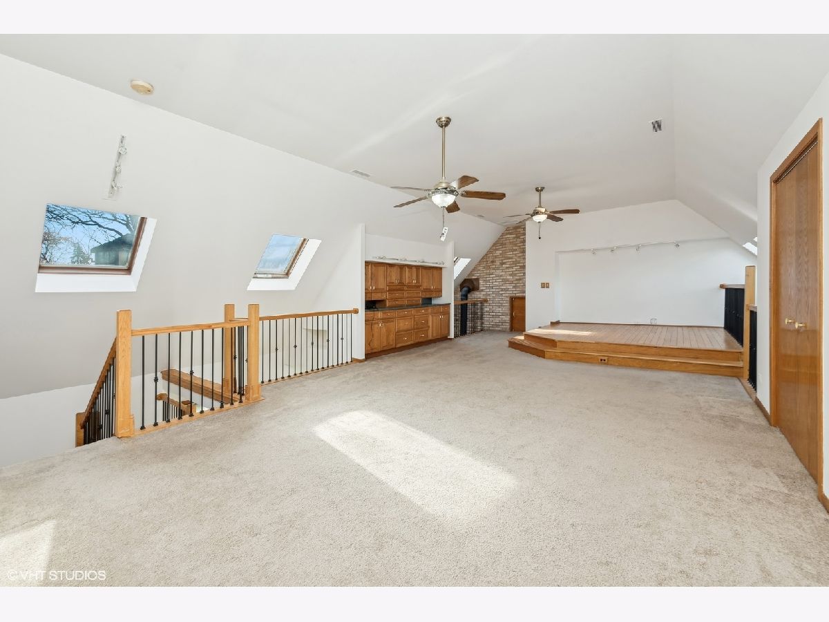



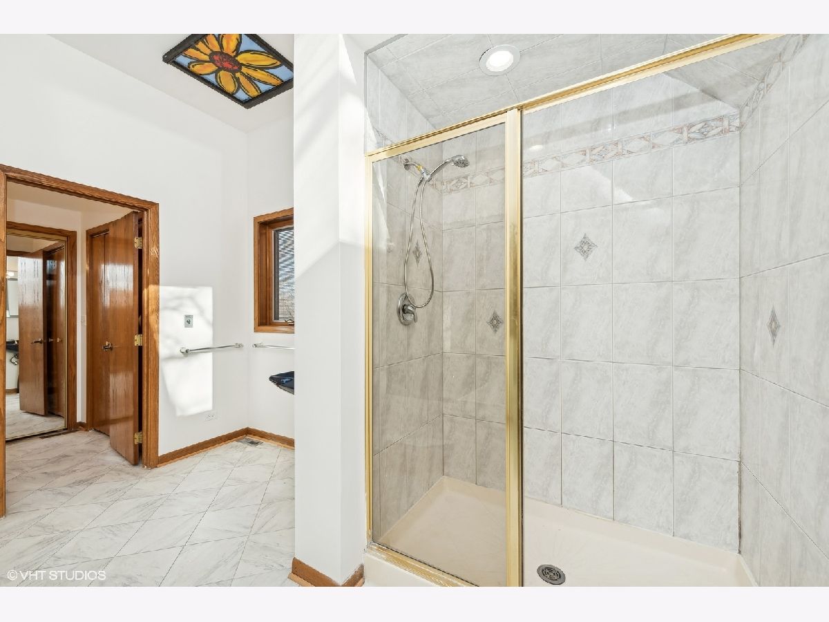


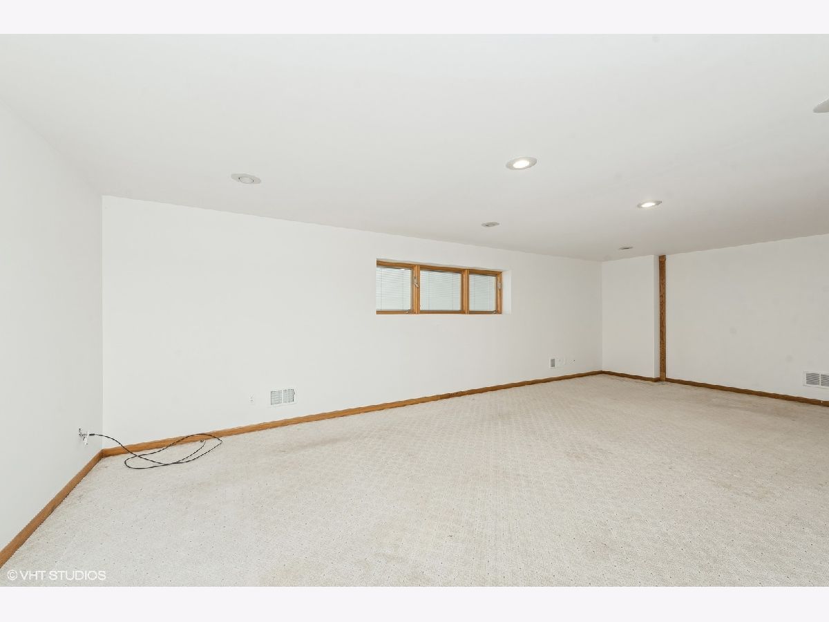

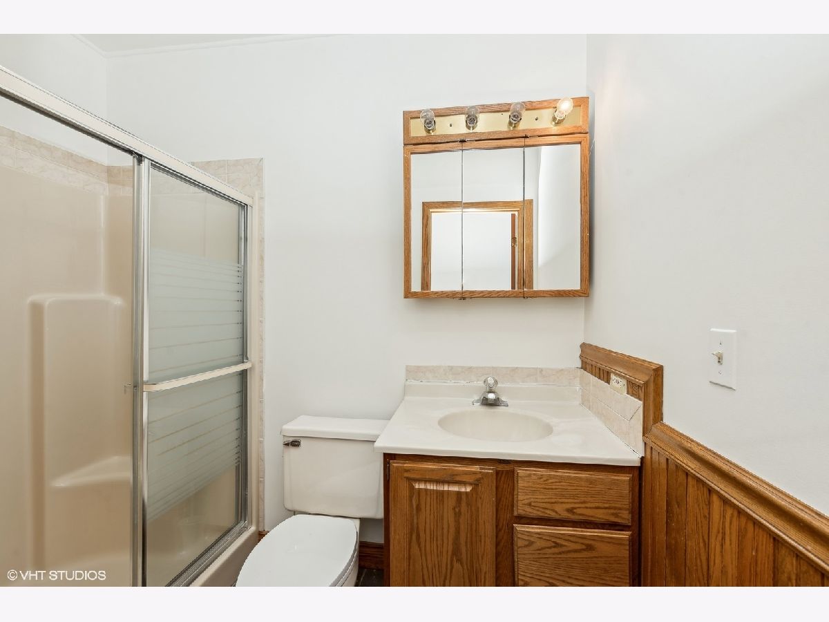




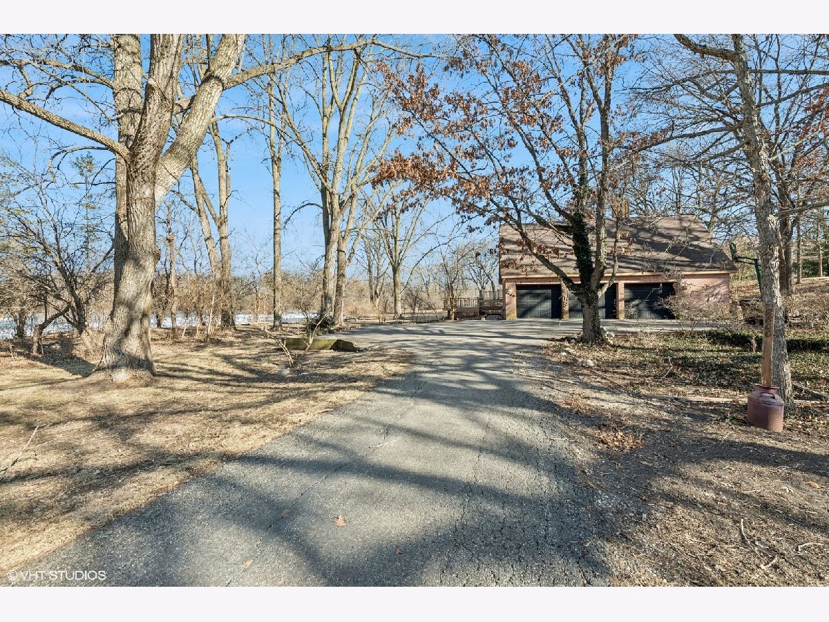
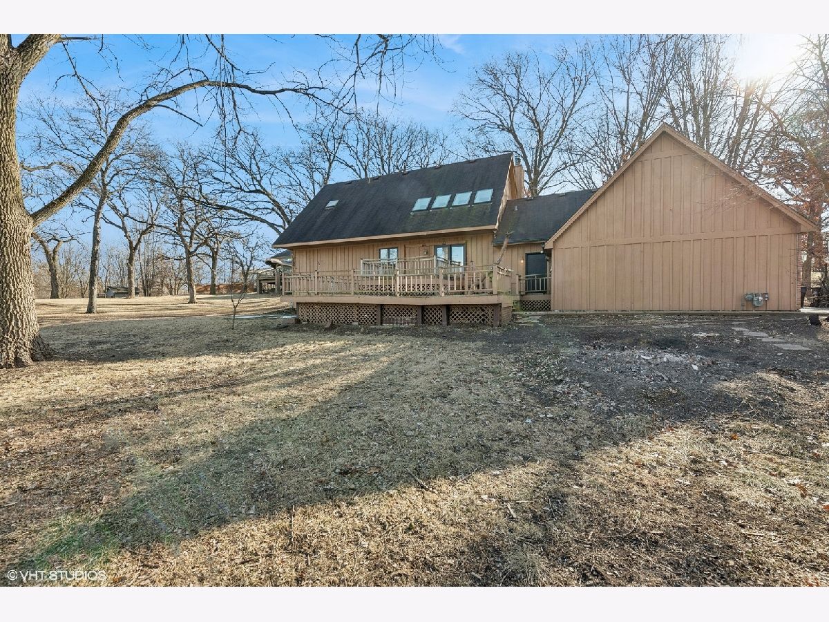



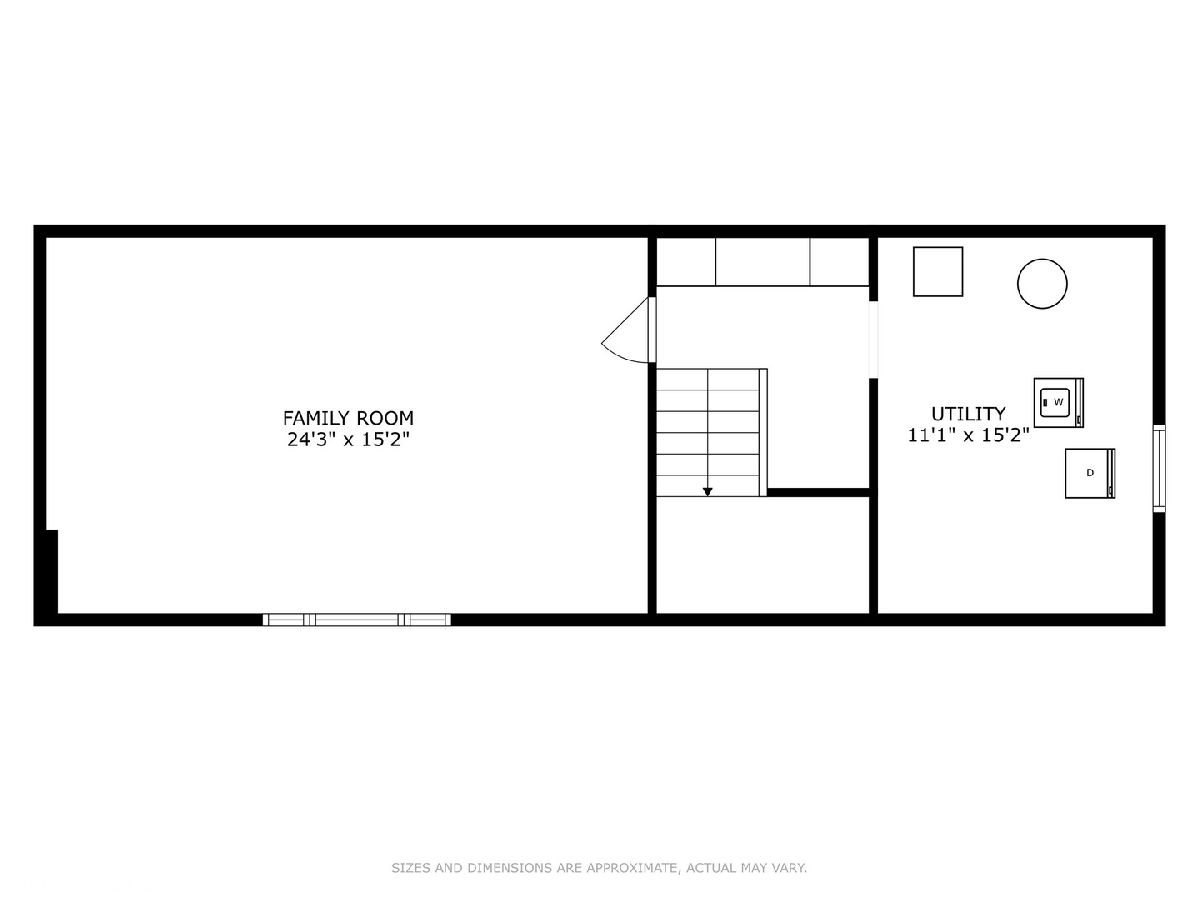
Room Specifics
Total Bedrooms: 3
Bedrooms Above Ground: 3
Bedrooms Below Ground: 0
Dimensions: —
Floor Type: —
Dimensions: —
Floor Type: —
Full Bathrooms: 3
Bathroom Amenities: Whirlpool,Separate Shower
Bathroom in Basement: 0
Rooms: —
Basement Description: Finished
Other Specifics
| 3 | |
| — | |
| Asphalt | |
| — | |
| — | |
| 141X228X240X321 | |
| — | |
| — | |
| — | |
| — | |
| Not in DB | |
| — | |
| — | |
| — | |
| — |
Tax History
| Year | Property Taxes |
|---|---|
| 2025 | $11,422 |
Contact Agent
Nearby Sold Comparables
Contact Agent
Listing Provided By
Coldwell Banker Realty

