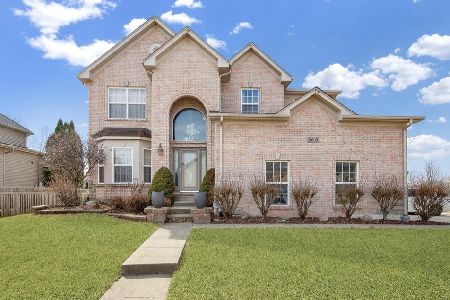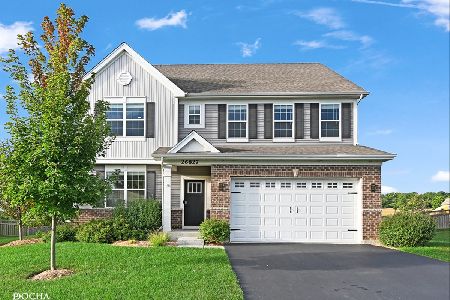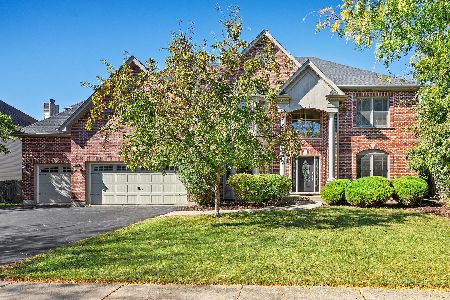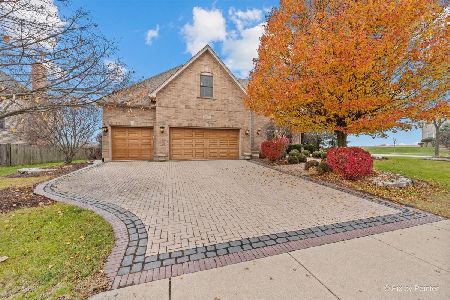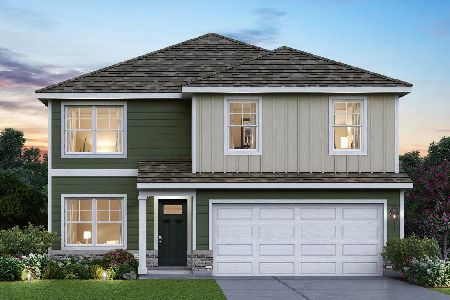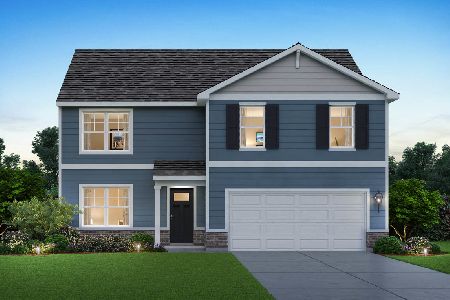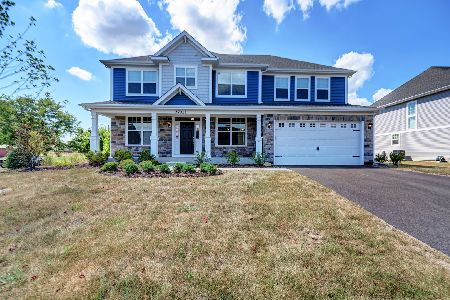27008 Ashgate Crossing, Plainfield, Illinois 60585
$355,026
|
Sold
|
|
| Status: | Closed |
| Sqft: | 3,108 |
| Cost/Sqft: | $118 |
| Beds: | 4 |
| Baths: | 3 |
| Year Built: | 2019 |
| Property Taxes: | $0 |
| Days On Market: | 2382 |
| Lot Size: | 0,00 |
Description
NEW CONSTRUCTION READY NOW! Stately 3108 sq ft Amherst home in the NEW Grande Park Red Bridge community features 4 beds, 2.5 baths, 2-car garage, roomy loft, dining room, flex room, mudroom, and full basement! Open concept kitchen overlooks spacious breakfast and family room areas, and includes granite counters, recessed can lighting, tall designer cabinets with crown molding, and expansive island with pendant light! Private master suite with tremendous walk-in closet and luxury master bath featuring dual bowl vanity, linen closet, and ceramic tile. Additional features and upgrades include electrical rough-in for ceiling fan, wood laminate flooring, and oak rails. Desirable home site adjacent to park in NEW amenity-rich neighborhood Grande Park Red Bridge- lakes, aquatic center, parks, walking/biking trails, soccer fields, picnic areas, playgrounds, tennis, volleyball, and basketball courts. Some interior photos are of a similar home.
Property Specifics
| Single Family | |
| — | |
| — | |
| 2019 | |
| Full | |
| AMHERST | |
| No | |
| — |
| Kendall | |
| Grande Park | |
| 900 / Annual | |
| Insurance,Other | |
| Public | |
| Public Sewer | |
| 10414250 | |
| 0601123003 |
Nearby Schools
| NAME: | DISTRICT: | DISTANCE: | |
|---|---|---|---|
|
Grade School
Grande Park Elementary School |
308 | — | |
|
Middle School
Murphy Junior High School |
308 | Not in DB | |
|
High School
Oswego East High School |
308 | Not in DB | |
Property History
| DATE: | EVENT: | PRICE: | SOURCE: |
|---|---|---|---|
| 19 Aug, 2019 | Sold | $355,026 | MRED MLS |
| 24 Jun, 2019 | Under contract | $365,520 | MRED MLS |
| 12 Jun, 2019 | Listed for sale | $365,520 | MRED MLS |
Room Specifics
Total Bedrooms: 4
Bedrooms Above Ground: 4
Bedrooms Below Ground: 0
Dimensions: —
Floor Type: Carpet
Dimensions: —
Floor Type: Carpet
Dimensions: —
Floor Type: Carpet
Full Bathrooms: 3
Bathroom Amenities: Double Sink
Bathroom in Basement: 0
Rooms: Loft,Breakfast Room
Basement Description: Unfinished
Other Specifics
| 2 | |
| Concrete Perimeter | |
| Asphalt | |
| — | |
| Park Adjacent | |
| 85 X 140 | |
| — | |
| Full | |
| Vaulted/Cathedral Ceilings, Wood Laminate Floors, Second Floor Laundry | |
| Range, Microwave, Dishwasher, Stainless Steel Appliance(s) | |
| Not in DB | |
| — | |
| — | |
| — | |
| — |
Tax History
| Year | Property Taxes |
|---|
Contact Agent
Nearby Similar Homes
Nearby Sold Comparables
Contact Agent
Listing Provided By
Daynae Gaudio

