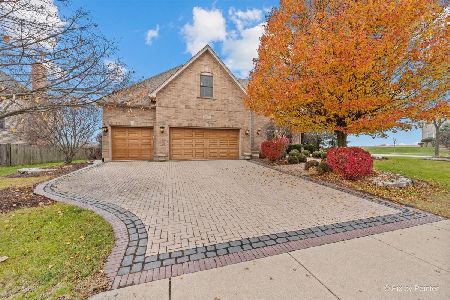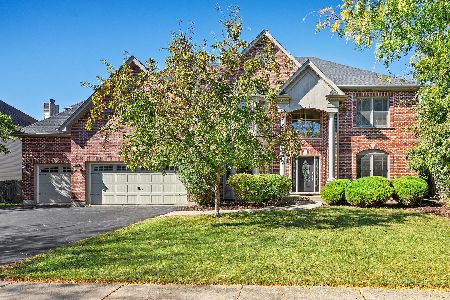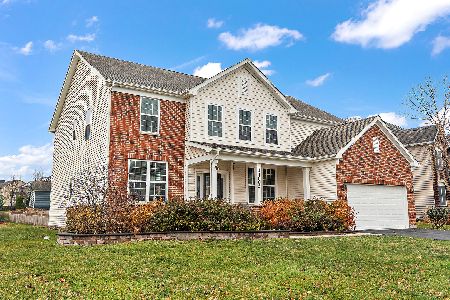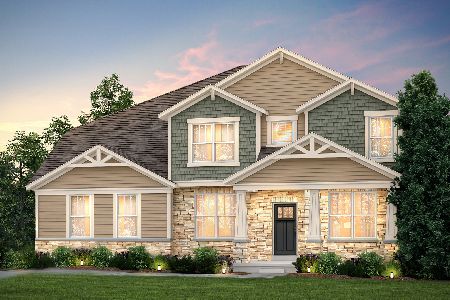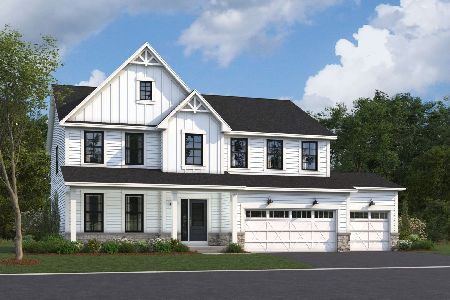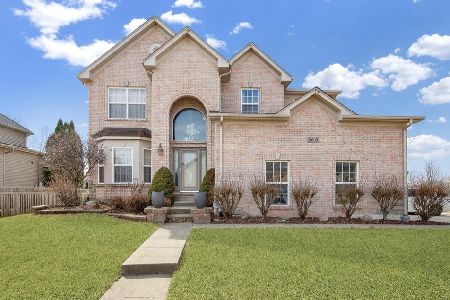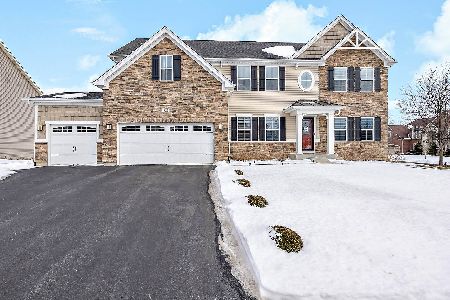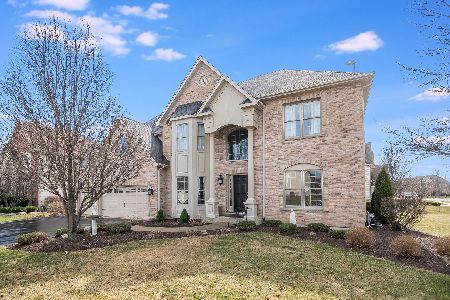27009 Thornwood Place, Plainfield, Illinois 60585
$442,756
|
Sold
|
|
| Status: | Closed |
| Sqft: | 2,744 |
| Cost/Sqft: | $130 |
| Beds: | 4 |
| Baths: | 3 |
| Year Built: | 2014 |
| Property Taxes: | $0 |
| Days On Market: | 4440 |
| Lot Size: | 0,25 |
Description
New Proposed Quality Construction, Spacious 2 Story with 3 Car Garage, Large Kitchen with walk in pantry, 2 Story Family room, All Bedrooms have walk in closets, Large Mudroom/laundry on 1st floor, Generous interior lot, backs to Open Space, includes Landscape package. 2 Year Builder Warranty.Short walk to elem/middle school, Great Pool/clubhouse community
Property Specifics
| Single Family | |
| — | |
| Georgian | |
| 2014 | |
| Full | |
| MIDDLETON A | |
| No | |
| 0.25 |
| Kendall | |
| Grande Park | |
| 905 / Annual | |
| Insurance,Clubhouse,Pool | |
| Lake Michigan | |
| Public Sewer, Sewer-Storm | |
| 08474082 | |
| 0336302003 |
Nearby Schools
| NAME: | DISTRICT: | DISTANCE: | |
|---|---|---|---|
|
Grade School
Grande Park Elementary School |
308 | — | |
|
Middle School
Murphy Junior High School |
308 | Not in DB | |
|
High School
Oswego East High School |
308 | Not in DB | |
Property History
| DATE: | EVENT: | PRICE: | SOURCE: |
|---|---|---|---|
| 23 Jan, 2015 | Sold | $442,756 | MRED MLS |
| 17 Jun, 2014 | Under contract | $357,000 | MRED MLS |
| — | Last price change | $349,000 | MRED MLS |
| 24 Oct, 2013 | Listed for sale | $349,000 | MRED MLS |
Room Specifics
Total Bedrooms: 4
Bedrooms Above Ground: 4
Bedrooms Below Ground: 0
Dimensions: —
Floor Type: Carpet
Dimensions: —
Floor Type: Carpet
Dimensions: —
Floor Type: Carpet
Full Bathrooms: 3
Bathroom Amenities: Separate Shower,Double Sink
Bathroom in Basement: 0
Rooms: Breakfast Room
Basement Description: Unfinished
Other Specifics
| 3 | |
| Concrete Perimeter | |
| Asphalt | |
| Storms/Screens | |
| Landscaped | |
| 95X145 | |
| Unfinished | |
| Full | |
| Vaulted/Cathedral Ceilings, Hardwood Floors, First Floor Laundry | |
| Range, Microwave, Dishwasher, Disposal, Stainless Steel Appliance(s) | |
| Not in DB | |
| Clubhouse, Pool, Tennis Courts, Sidewalks | |
| — | |
| — | |
| — |
Tax History
| Year | Property Taxes |
|---|
Contact Agent
Nearby Similar Homes
Nearby Sold Comparables
Contact Agent
Listing Provided By
Baird & Warner

