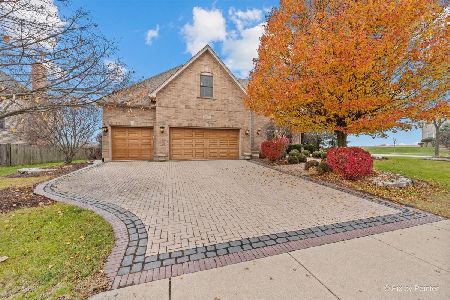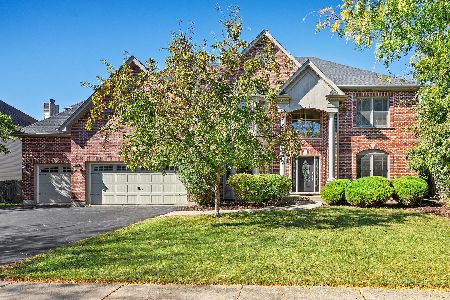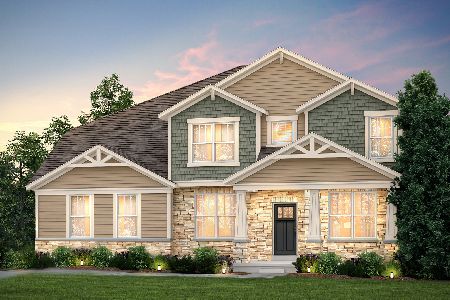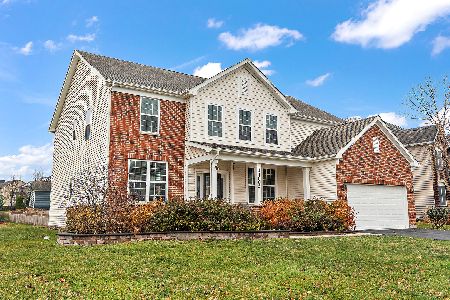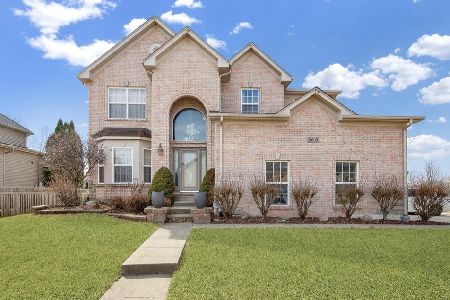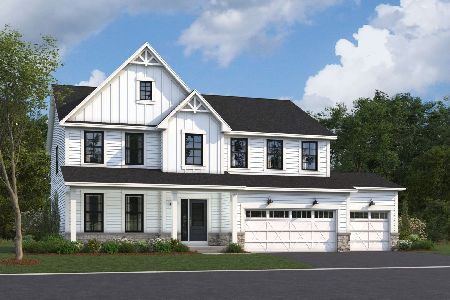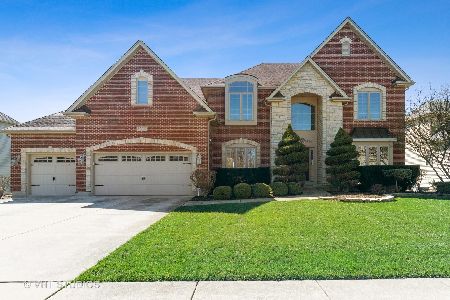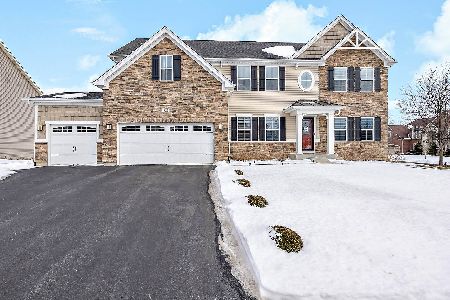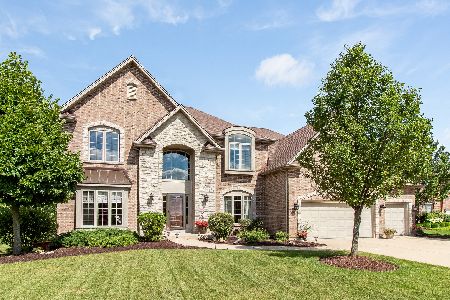27125 Thornwood Boulevard, Plainfield, Illinois 60585
$530,000
|
Sold
|
|
| Status: | Closed |
| Sqft: | 4,266 |
| Cost/Sqft: | $127 |
| Beds: | 4 |
| Baths: | 3 |
| Year Built: | 2007 |
| Property Taxes: | $15,818 |
| Days On Market: | 1739 |
| Lot Size: | 0,34 |
Description
Welcome to the Best of Grande Park! Beautiful home located on a premium corner lot with a pond view and over 4200sf of space! Spacious and bright throughout, starting with your grand entry into the foyer, nice size dining and living rooms, large kitchen with cherry cabinets and granite countertops. Enjoy the spring sunshine ahead while having your morning coffee in the cozy sunroom. Working from home just got better with the wonderful view in your home office or can be used as a playroom or spacious enough for first floor bedroom. On the second floor, master bedroom with his and her closets and luxury master bath. Full unfinished basement and a spectacular brick paver patio with a gorgeous view perfect for entertaining. 308 schools and all of the best that Grande Park has to offer with parks and trails, the clubhouse, and the pool!
Property Specifics
| Single Family | |
| — | |
| Traditional | |
| 2007 | |
| Full | |
| — | |
| No | |
| 0.34 |
| Kendall | |
| Grande Park | |
| 1000 / Annual | |
| Clubhouse,Exercise Facilities,Pool,Snow Removal | |
| Lake Michigan | |
| — | |
| 11017194 | |
| 0336304013 |
Nearby Schools
| NAME: | DISTRICT: | DISTANCE: | |
|---|---|---|---|
|
Grade School
Grande Park Elementary School |
308 | — | |
|
Middle School
Murphy Junior High School |
308 | Not in DB | |
|
High School
Oswego East High School |
308 | Not in DB | |
Property History
| DATE: | EVENT: | PRICE: | SOURCE: |
|---|---|---|---|
| 18 May, 2021 | Sold | $530,000 | MRED MLS |
| 5 Apr, 2021 | Under contract | $539,900 | MRED MLS |
| 17 Mar, 2021 | Listed for sale | $539,900 | MRED MLS |
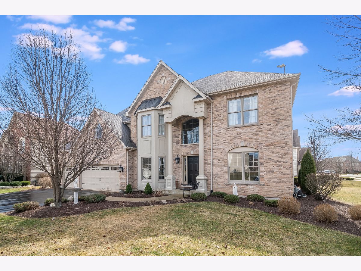
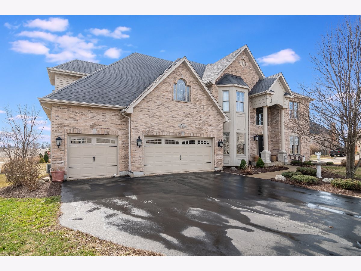
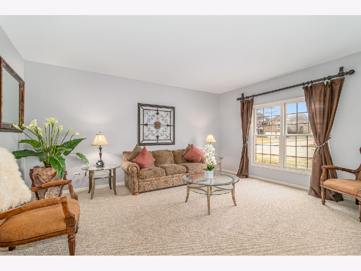
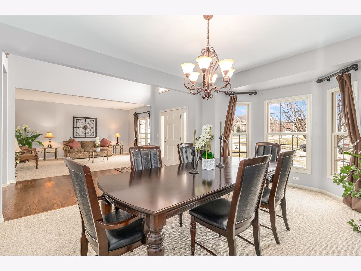
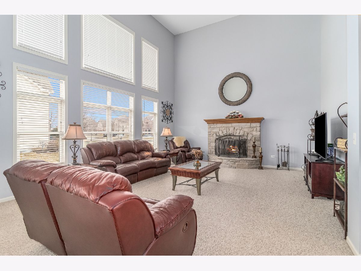
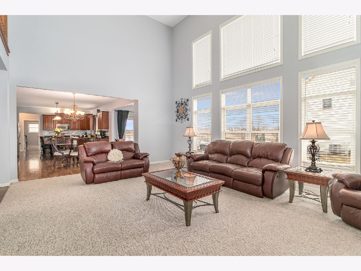
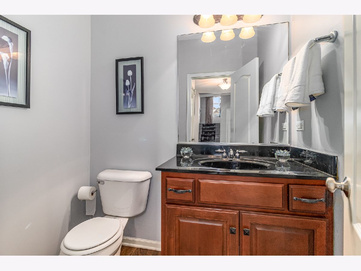
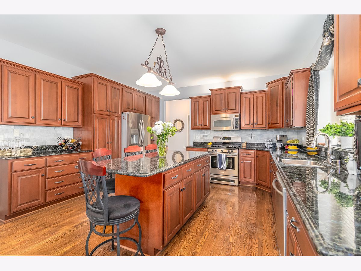
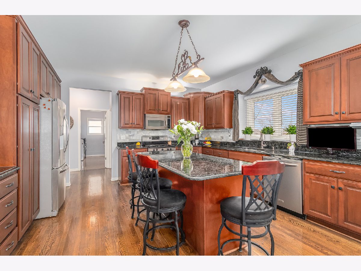
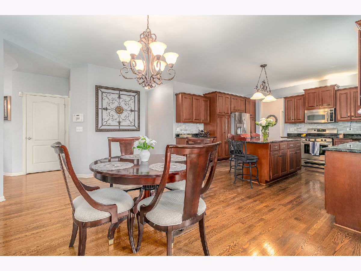
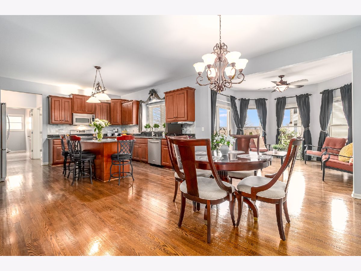
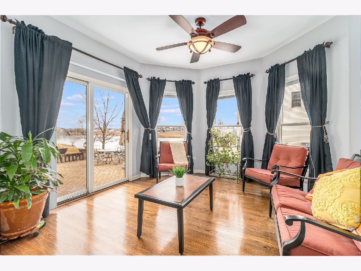
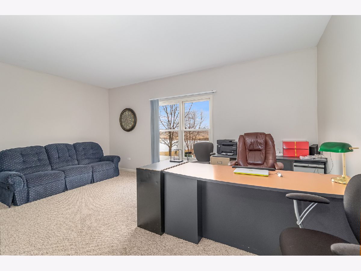
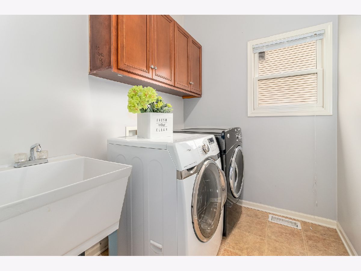
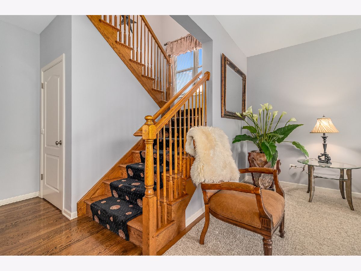
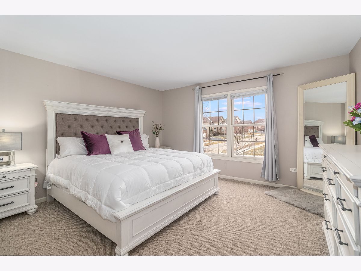
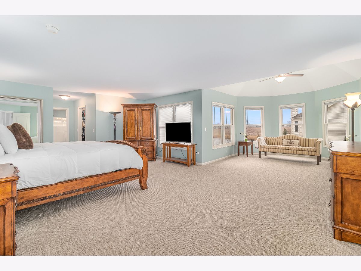
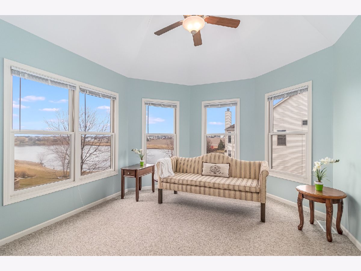
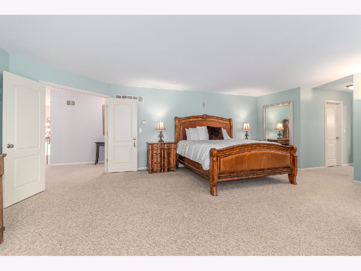
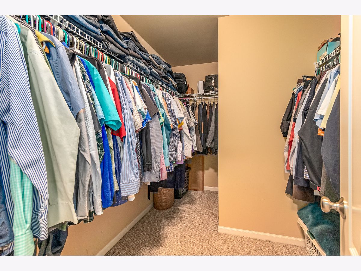
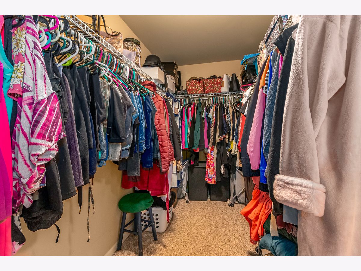
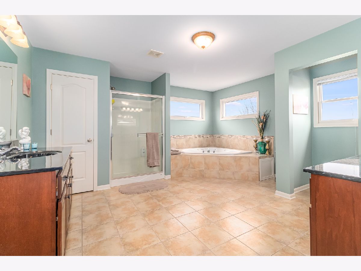
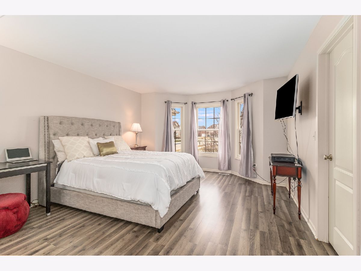
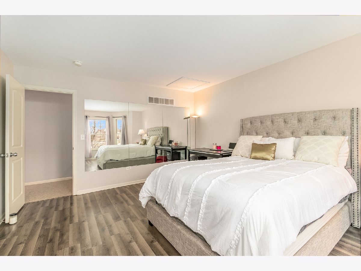
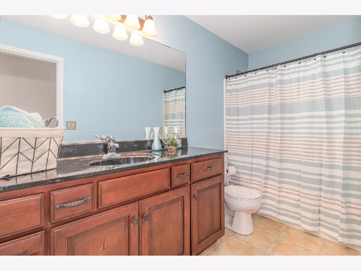
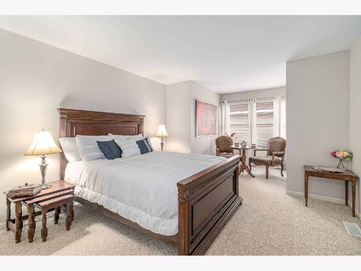
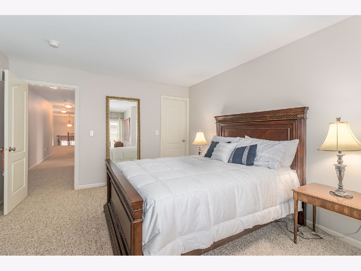
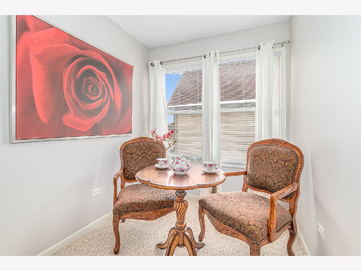
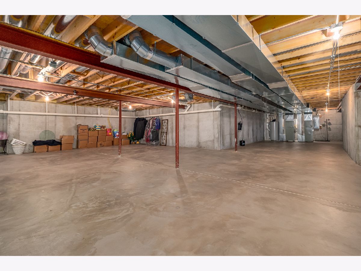
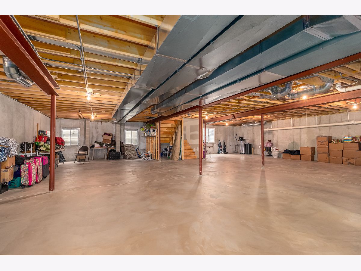
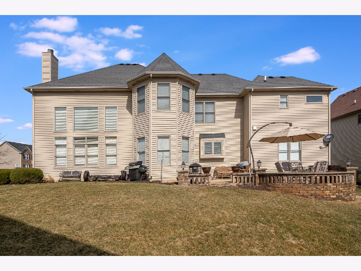
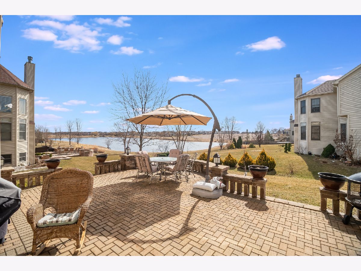
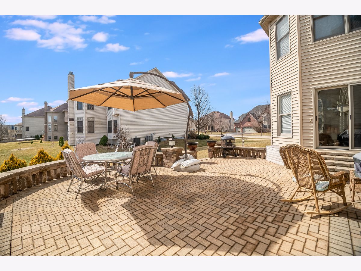
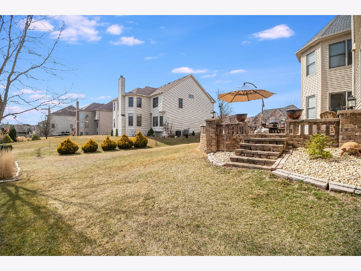
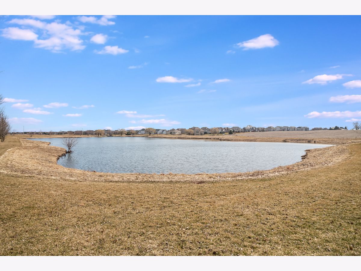
Room Specifics
Total Bedrooms: 4
Bedrooms Above Ground: 4
Bedrooms Below Ground: 0
Dimensions: —
Floor Type: Carpet
Dimensions: —
Floor Type: Wood Laminate
Dimensions: —
Floor Type: Carpet
Full Bathrooms: 3
Bathroom Amenities: Whirlpool,Separate Shower
Bathroom in Basement: 0
Rooms: Den,Sun Room
Basement Description: Unfinished
Other Specifics
| 3 | |
| Concrete Perimeter | |
| Asphalt | |
| Brick Paver Patio | |
| Corner Lot,Pond(s) | |
| 111X131X128X118 | |
| — | |
| Full | |
| Vaulted/Cathedral Ceilings, Hardwood Floors, First Floor Laundry, Granite Counters, Separate Dining Room | |
| Range, Microwave, Dishwasher, Refrigerator, Washer, Dryer | |
| Not in DB | |
| Clubhouse, Park, Pool, Lake | |
| — | |
| — | |
| — |
Tax History
| Year | Property Taxes |
|---|---|
| 2021 | $15,818 |
Contact Agent
Nearby Similar Homes
Nearby Sold Comparables
Contact Agent
Listing Provided By
john greene, Realtor

