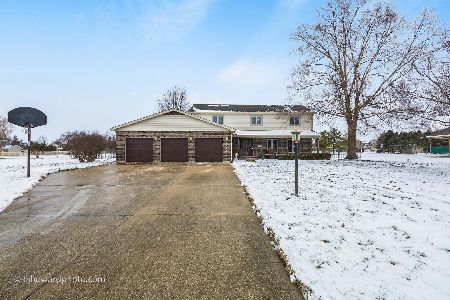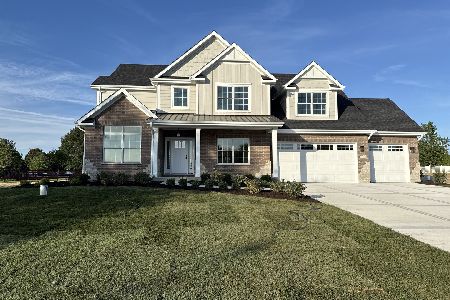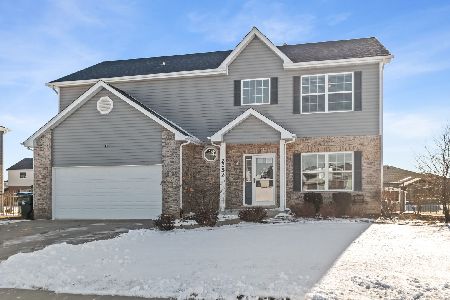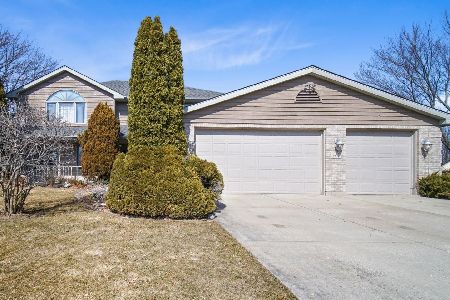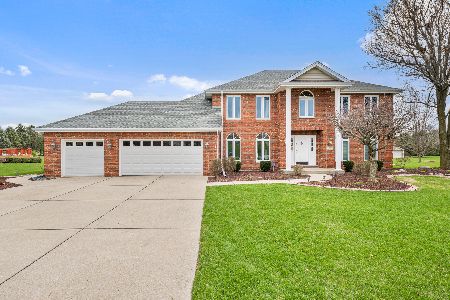2701 Abbington Drive, New Lenox, Illinois 60451
$384,000
|
Sold
|
|
| Status: | Closed |
| Sqft: | 3,000 |
| Cost/Sqft: | $128 |
| Beds: | 4 |
| Baths: | 4 |
| Year Built: | — |
| Property Taxes: | $9,724 |
| Days On Market: | 2017 |
| Lot Size: | 0,90 |
Description
Beautiful home set on a gorgeous 1 acre parcel in Chessington Grove West! Enjoy a serene yard, mature trees, professional landscaping, cozy front porch, maintenance free deck and summer nights by the firepit; all from the exterior of this custom 2 story. Step inside to the freshly painted interior which offers a 3000 square feet of custom finishes, warm decor, and sun-filled rooms. Hosted on the main floor is a grand foyer; elegant dining room with slate tile floor; formal living room with French door entry; into a wonderful family room with custom fireplace; and a well appointed kitchen with stainless steel appliances, butcher block island, and dinette. On the second floor are 2 full bathrooms and 4 bedrooms; including a master suite with a walk-in closet. For entertaining and storage; the basement features a recreation room, full bathroom with heated floor, and a workout room. To complete this home are a heated garage, numerous updates, and a wonderful location only minutes from shopping, dining, parks and the Metra station!
Property Specifics
| Single Family | |
| — | |
| — | |
| — | |
| Full | |
| — | |
| No | |
| 0.9 |
| Will | |
| Chessington Grove West | |
| 0 / Not Applicable | |
| None | |
| Private Well | |
| Septic-Private | |
| 10787786 | |
| 1508354770080000 |
Nearby Schools
| NAME: | DISTRICT: | DISTANCE: | |
|---|---|---|---|
|
High School
Lincoln-way Central High School |
210 | Not in DB | |
Property History
| DATE: | EVENT: | PRICE: | SOURCE: |
|---|---|---|---|
| 18 Sep, 2020 | Sold | $384,000 | MRED MLS |
| 23 Jul, 2020 | Under contract | $384,000 | MRED MLS |
| 20 Jul, 2020 | Listed for sale | $384,000 | MRED MLS |
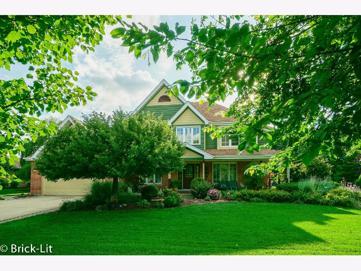
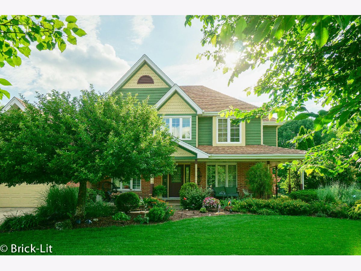
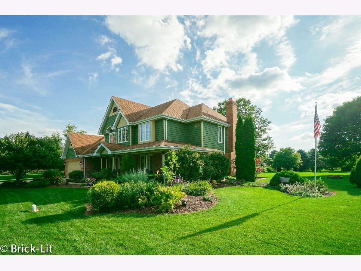
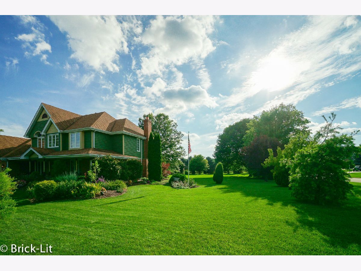
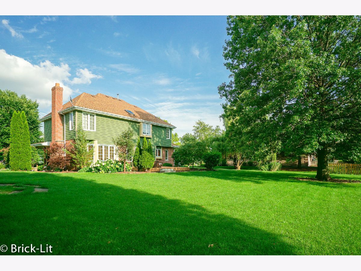
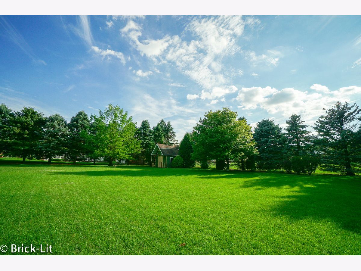
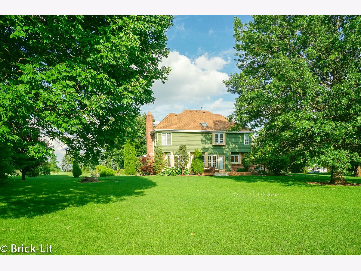
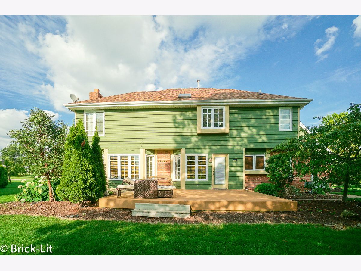
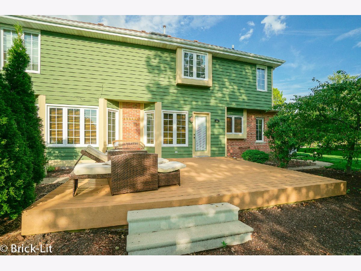
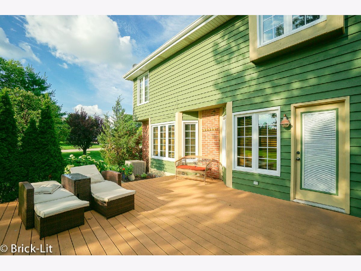
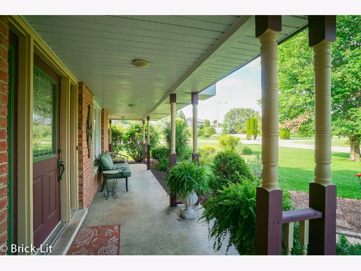
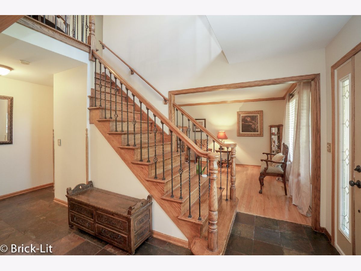
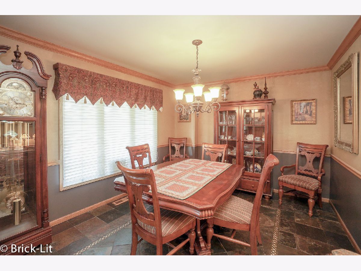
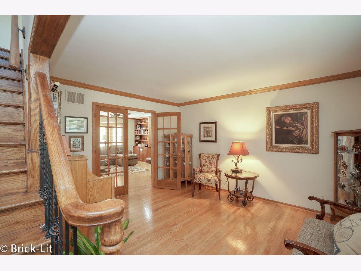
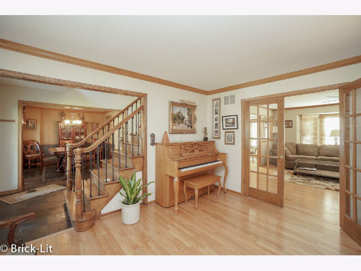
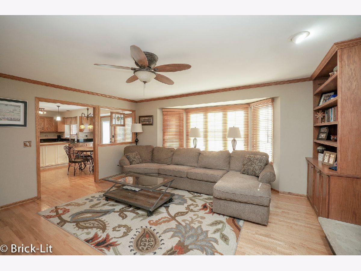
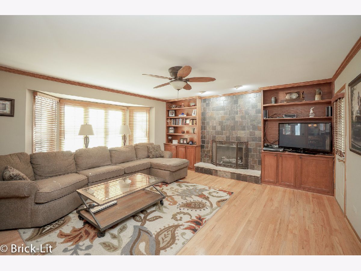
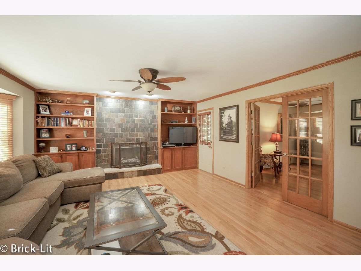
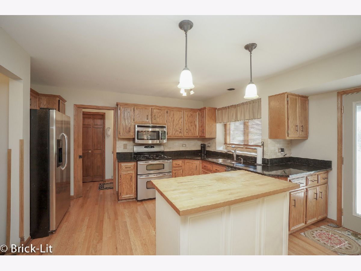
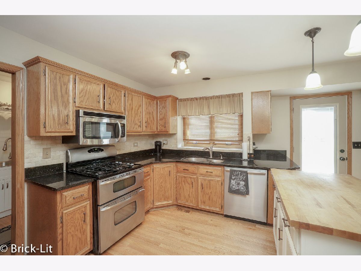
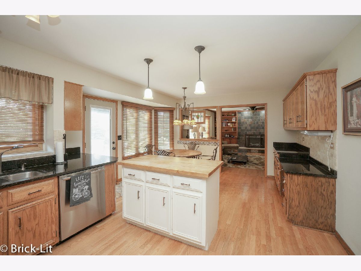
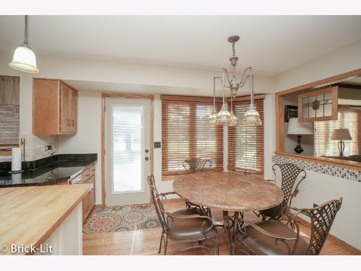
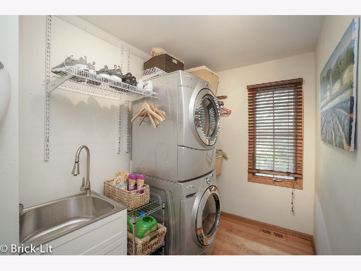
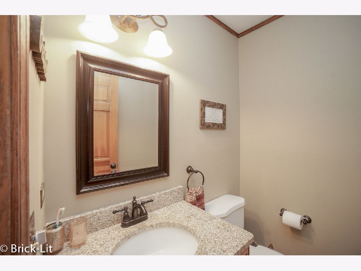
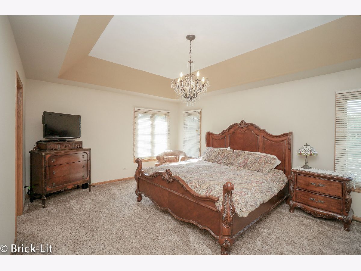
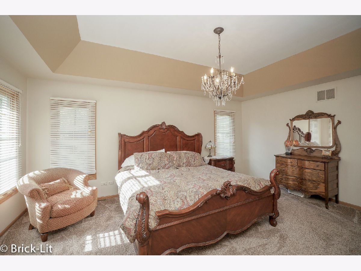
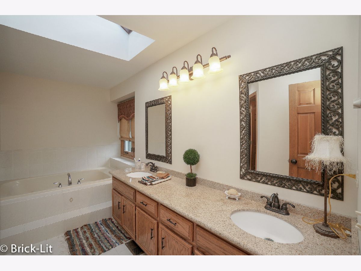
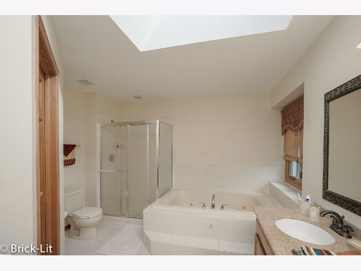
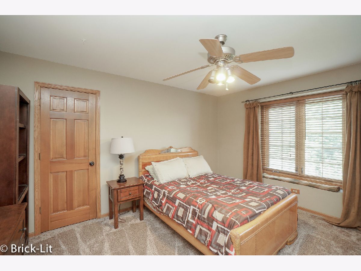
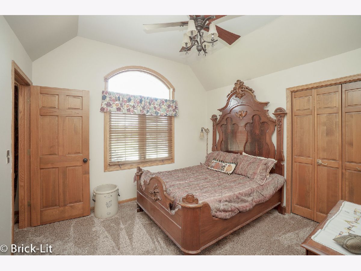
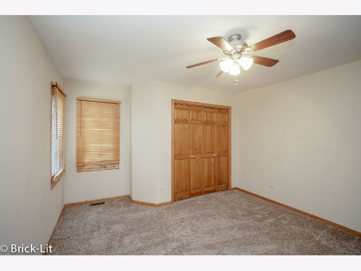
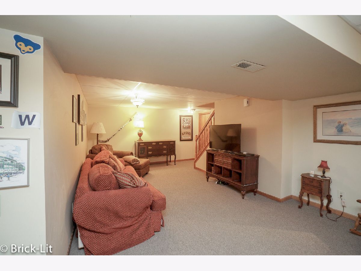
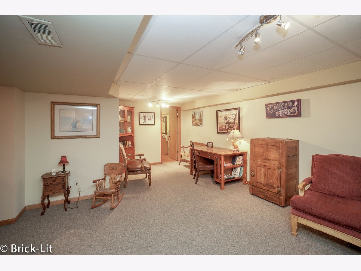
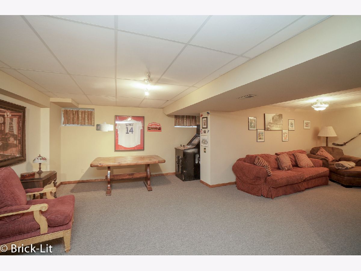
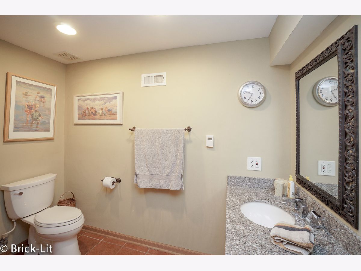
Room Specifics
Total Bedrooms: 4
Bedrooms Above Ground: 4
Bedrooms Below Ground: 0
Dimensions: —
Floor Type: Carpet
Dimensions: —
Floor Type: Carpet
Dimensions: —
Floor Type: Carpet
Full Bathrooms: 4
Bathroom Amenities: Whirlpool,Separate Shower,Double Sink
Bathroom in Basement: 1
Rooms: Recreation Room,Storage
Basement Description: Partially Finished
Other Specifics
| 2 | |
| Concrete Perimeter | |
| Concrete | |
| Deck, Porch, Storms/Screens, Fire Pit, Invisible Fence | |
| Corner Lot,Landscaped,Mature Trees | |
| 39400 | |
| Pull Down Stair | |
| Full | |
| Vaulted/Cathedral Ceilings, Skylight(s), Bar-Dry, Hardwood Floors, Heated Floors, First Floor Laundry, Built-in Features, Walk-In Closet(s) | |
| Double Oven, Microwave, Dishwasher, Refrigerator, Washer, Dryer, Disposal, Stainless Steel Appliance(s), Cooktop | |
| Not in DB | |
| Curbs, Street Lights, Street Paved | |
| — | |
| — | |
| Attached Fireplace Doors/Screen, Gas Log, Gas Starter |
Tax History
| Year | Property Taxes |
|---|---|
| 2020 | $9,724 |
Contact Agent
Nearby Similar Homes
Nearby Sold Comparables
Contact Agent
Listing Provided By
Lincoln-Way Realty, Inc

