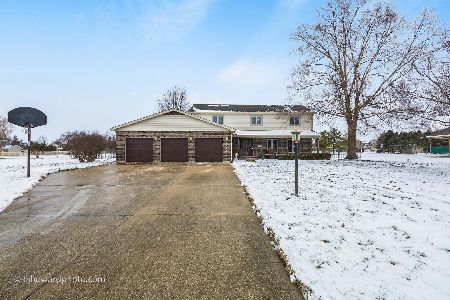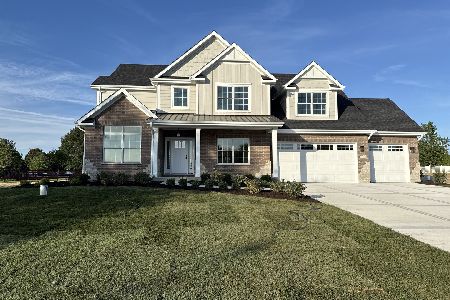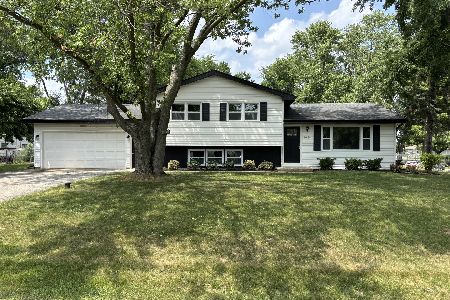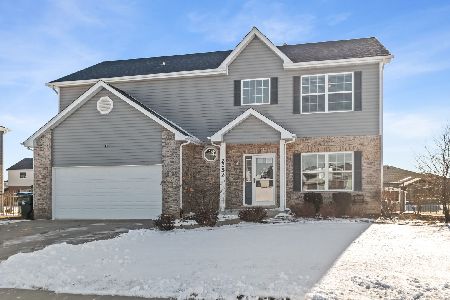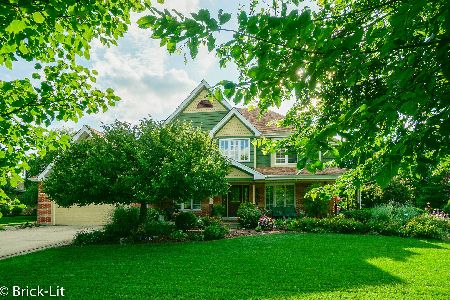2720 Chessington Drive, New Lenox, Illinois 60451
$665,000
|
Sold
|
|
| Status: | Closed |
| Sqft: | 4,109 |
| Cost/Sqft: | $164 |
| Beds: | 4 |
| Baths: | 3 |
| Year Built: | 1993 |
| Property Taxes: | $11,739 |
| Days On Market: | 288 |
| Lot Size: | 0,95 |
Description
Welcome home! Nestled in the sought-after Chessington Grove West Subdivision is this beautifully maintained custom home. Perfectly set on just under an acre, this impressive property offers space, privacy, and convenience-just minutes from in-town amenities. The professionally landscaped parcel boasts a sparkling in-ground pool with a pool shed, a huge patio, a 16x15 detached garage, and an attached 3.5-car garage-plenty of room for all your vehicles, tools, and toys. Step inside to find custom woodworking, upgraded trim, 6-panel doors, and neutral decor throughout. The main level offers generous living space with a formal living room, formal dining room, and a cozy family room with a woodburning fireplace, all filled with wonderful natural light. The updated kitchen features granite countertops, stainless steel appliances, an island, and a dinette that flows effortlessly into the living area. A private office with a coffered ceiling and an updated laundry room complete the main floor. Upstairs, you'll find four spacious bedrooms and two updated full bathrooms, including a primary suite with a large closet. The finished basement adds even more flexibility with a recreation room, exercise room, bonus room, and workroom-perfect for hobbies, fitness, or entertaining. Additional updates include a 30-year architectural roof (2016), new windows (2018), and so much more-showcasing the care and attention poured into this home. Located in a peaceful subdivision of oversized lots and custom homes, this is a rare opportunity to enjoy resort-style living in one of New Lenox's most desirable neighborhoods.
Property Specifics
| Single Family | |
| — | |
| — | |
| 1993 | |
| — | |
| — | |
| No | |
| 0.95 |
| Will | |
| Chessington Grove West | |
| 0 / Not Applicable | |
| — | |
| — | |
| — | |
| 12336089 | |
| 1508354770020000 |
Property History
| DATE: | EVENT: | PRICE: | SOURCE: |
|---|---|---|---|
| 23 May, 2025 | Sold | $665,000 | MRED MLS |
| 22 Apr, 2025 | Under contract | $674,900 | MRED MLS |
| 14 Apr, 2025 | Listed for sale | $674,900 | MRED MLS |
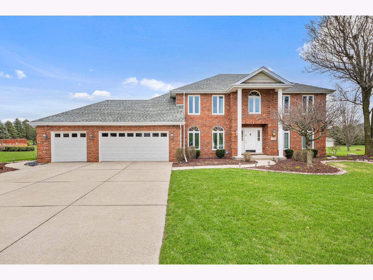
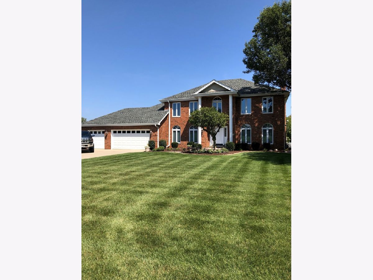
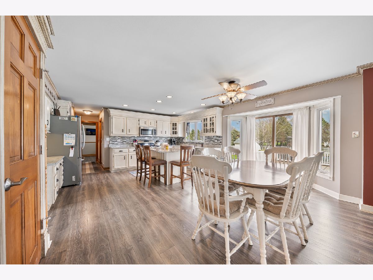
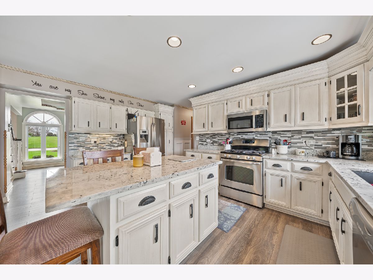
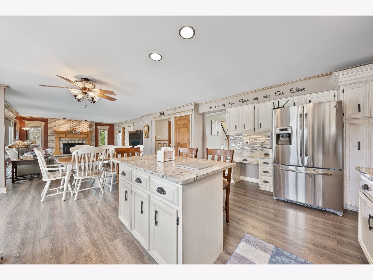
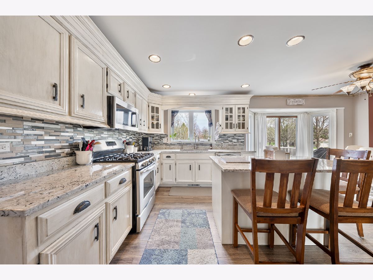
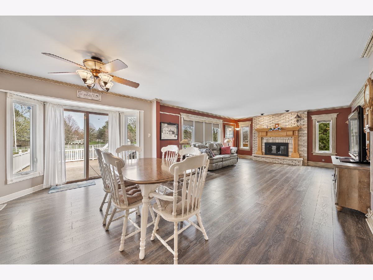
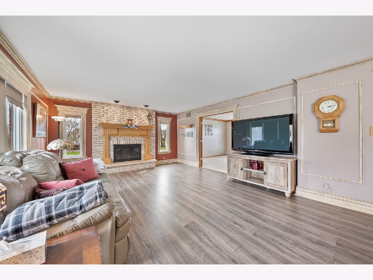
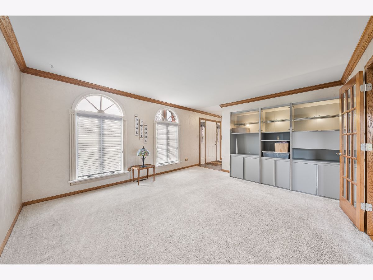
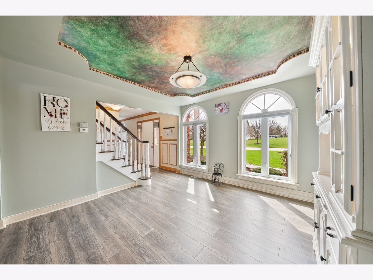
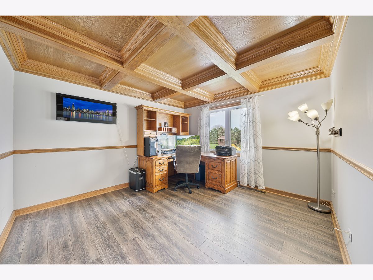
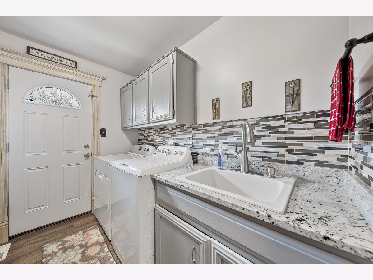
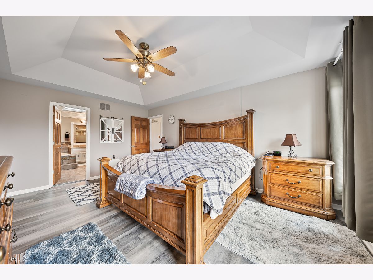
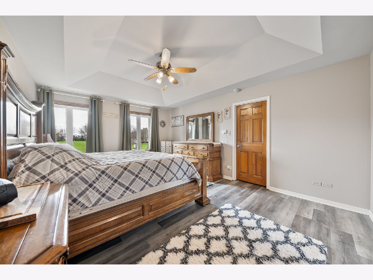
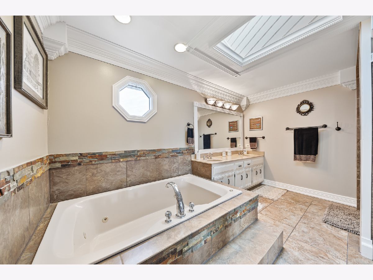
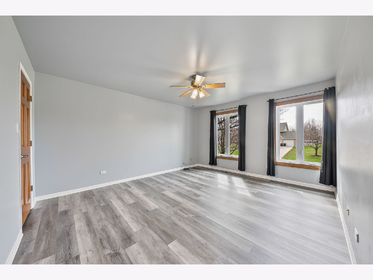
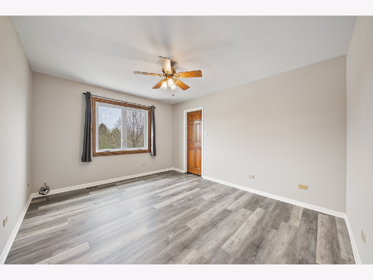
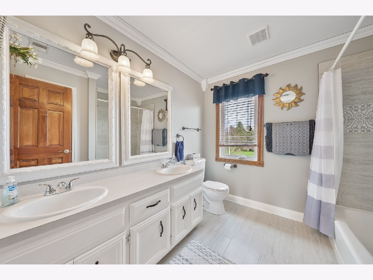
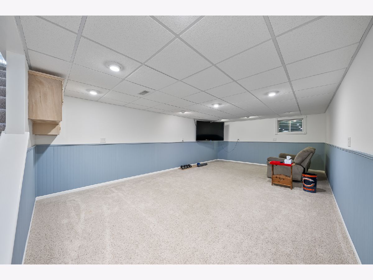
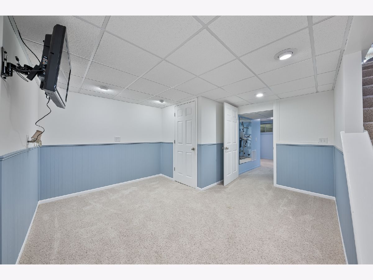
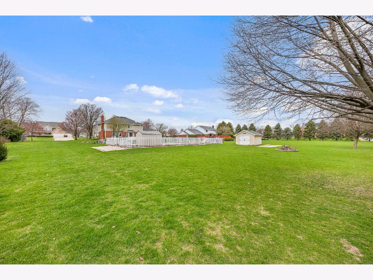
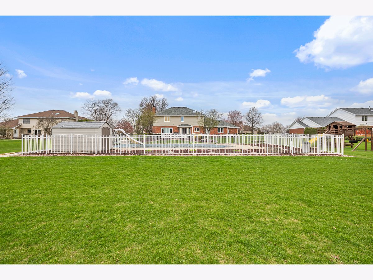
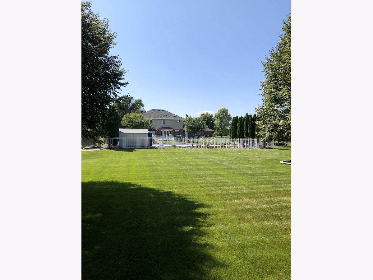
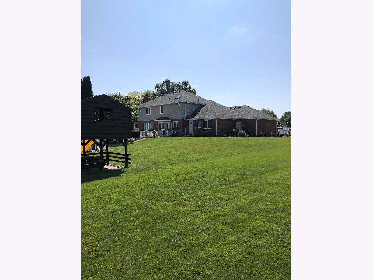
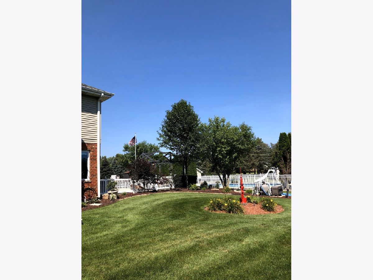
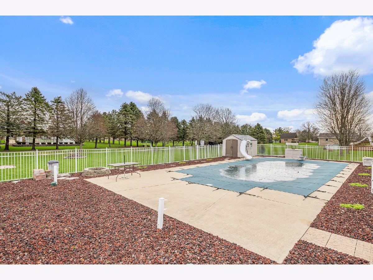
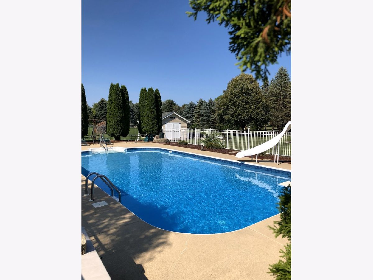
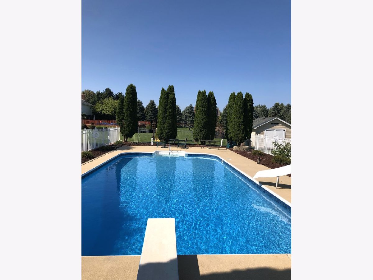
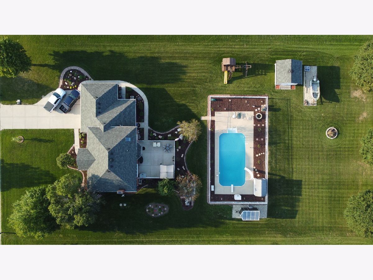
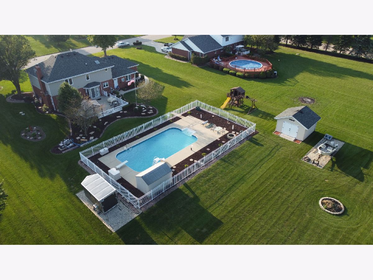
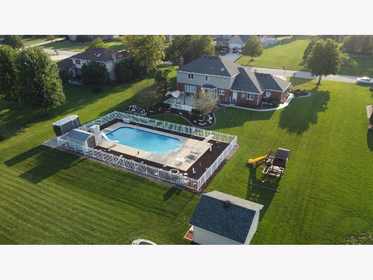
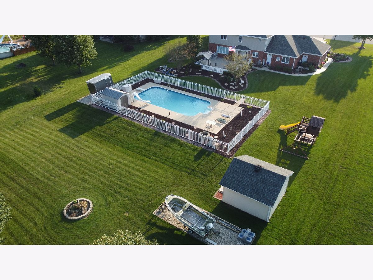
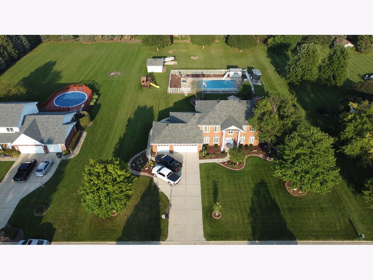
Room Specifics
Total Bedrooms: 4
Bedrooms Above Ground: 4
Bedrooms Below Ground: 0
Dimensions: —
Floor Type: —
Dimensions: —
Floor Type: —
Dimensions: —
Floor Type: —
Full Bathrooms: 3
Bathroom Amenities: Whirlpool,Separate Shower,Double Sink
Bathroom in Basement: 0
Rooms: —
Basement Description: —
Other Specifics
| 3.5 | |
| — | |
| — | |
| — | |
| — | |
| 142X281 | |
| Unfinished | |
| — | |
| — | |
| — | |
| Not in DB | |
| — | |
| — | |
| — | |
| — |
Tax History
| Year | Property Taxes |
|---|---|
| 2025 | $11,739 |
Contact Agent
Nearby Similar Homes
Nearby Sold Comparables
Contact Agent
Listing Provided By
Lincoln-Way Realty, Inc

