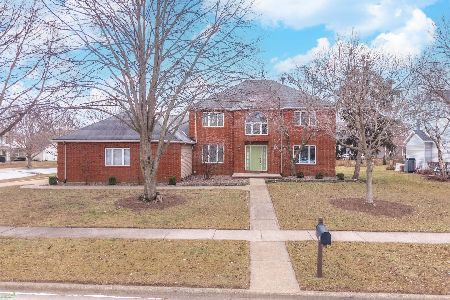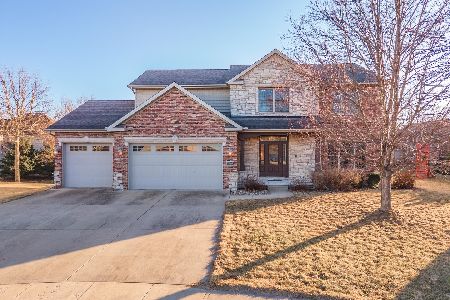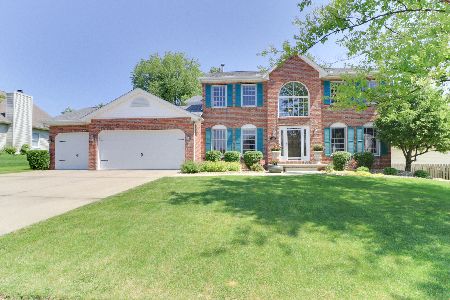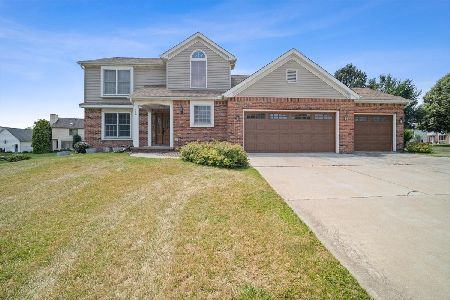2701 Blarney Stone Lane, Bloomington, Illinois 61704
$290,000
|
Sold
|
|
| Status: | Closed |
| Sqft: | 2,502 |
| Cost/Sqft: | $116 |
| Beds: | 4 |
| Baths: | 4 |
| Year Built: | 1989 |
| Property Taxes: | $6,821 |
| Days On Market: | 1732 |
| Lot Size: | 0,28 |
Description
Unique and spacious Eagle Ridge 1.5 story on private corner landscaped lot includes circular drive, secluded deck and backyard sanctuary for butterflies & hummingbirds. Main floor master's bath remodeled (2015) w/walk-in tiled shower, heated floors and tall double vanity w/quartz top. 3 large bedrooms up with a balcony that overlooks the vaulted ceiling family room. Kitchen remodeled for the gourmet cook: Merrilat cabinets w/pull-outs and 16 feet of quartz ctop workspace, WOLF combo gas stove top with pot filler & electric oven (great for baking), raised height dishwasher and pantry closet. Main floor laundry, finished basement, and large unfinished storage area & workshop. Custom built Kaisner home additional updates include: roof & gutters, HVAC, Water heater, electric awning on deck, front door, main level Maple hardwood floors, professionally installed custom blinds throughout home. Northpoint Elementary. Convenient to parks, trail and dining.
Property Specifics
| Single Family | |
| — | |
| Traditional | |
| 1989 | |
| Partial | |
| — | |
| No | |
| 0.28 |
| Mc Lean | |
| Eagle Ridge | |
| — / Not Applicable | |
| None | |
| Public | |
| Public Sewer | |
| 11105271 | |
| 1425229003 |
Nearby Schools
| NAME: | DISTRICT: | DISTANCE: | |
|---|---|---|---|
|
Grade School
Northpoint Elementary |
5 | — | |
|
Middle School
Kingsley Jr High |
5 | Not in DB | |
|
High School
Normal Community High School |
5 | Not in DB | |
Property History
| DATE: | EVENT: | PRICE: | SOURCE: |
|---|---|---|---|
| 6 Aug, 2021 | Sold | $290,000 | MRED MLS |
| 9 Jun, 2021 | Under contract | $290,000 | MRED MLS |
| 3 Jun, 2021 | Listed for sale | $290,000 | MRED MLS |

























Room Specifics
Total Bedrooms: 4
Bedrooms Above Ground: 4
Bedrooms Below Ground: 0
Dimensions: —
Floor Type: Carpet
Dimensions: —
Floor Type: Carpet
Dimensions: —
Floor Type: Carpet
Full Bathrooms: 4
Bathroom Amenities: Separate Shower,Double Sink
Bathroom in Basement: 1
Rooms: No additional rooms
Basement Description: Partially Finished,Crawl
Other Specifics
| 2 | |
| — | |
| Concrete,Circular | |
| Deck, Porch | |
| Corner Lot,Landscaped,Mature Trees | |
| 120 X 103 | |
| — | |
| Full | |
| Vaulted/Cathedral Ceilings, Bar-Wet, Hardwood Floors, Heated Floors, First Floor Bedroom, First Floor Laundry, First Floor Full Bath, Built-in Features, Walk-In Closet(s) | |
| Range, Microwave, Dishwasher, High End Refrigerator, Freezer, Washer, Dryer, Disposal, Stainless Steel Appliance(s), Gas Cooktop, Electric Oven | |
| Not in DB | |
| Curbs, Sidewalks, Street Lights, Street Paved | |
| — | |
| — | |
| — |
Tax History
| Year | Property Taxes |
|---|---|
| 2021 | $6,821 |
Contact Agent
Nearby Similar Homes
Nearby Sold Comparables
Contact Agent
Listing Provided By
RE/MAX Rising












