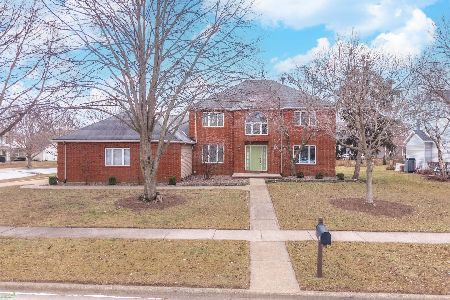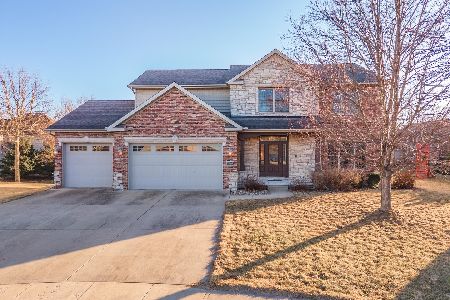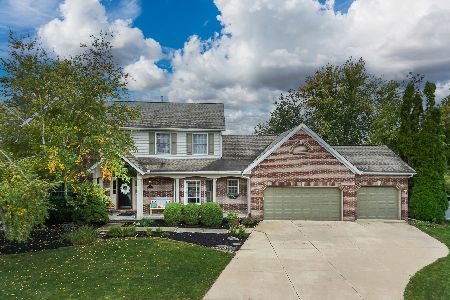2804 Stonehurst Drive, Bloomington, Illinois 61704
$275,000
|
Sold
|
|
| Status: | Closed |
| Sqft: | 3,892 |
| Cost/Sqft: | $72 |
| Beds: | 4 |
| Baths: | 3 |
| Year Built: | 1991 |
| Property Taxes: | $6,896 |
| Days On Market: | 2104 |
| Lot Size: | 0,22 |
Description
A cut above. From the curb appeal to the light and bright interior on all levels, you will see the pride of ownership in this beauty, nestled in the heart of Eagle Ridge! So close to Tipton Park, Constitution Trail, Unit 5 schools, and shopping areas. Lovely 2-story entryway with a reverse-staircase. Spacious rooms upstairs and down, including the kitchen with island, desk area, eat-in area, updated in 2010, (with new fridge in 2019 and dishwasher in 2015), granite countertops, large pantry and storage closet as well. The kitchen opens into the inviting 3-seasons room. The family room features a gas-log fireplace and built-ins. Master bedroom has a walk in closet, a large bath with separate shower and garden tub, and newer tile. The basement has a bonus room with another walk in closet and large second family room in the finished areas, and two large storage/utility rooms. Great yard, professionally landscaped. What else is new(er)? Roof (2007), LeafX Gutter guards on rear of house (2014), Trane HVAC with humidifier (2015), all new windows on front of house and new hardwood in FR (2016), new front sidewalk and step to front door (2017), new insulated garage doors, new front entry door and side windows, new 50 gallon Rheem water heater, and new sump pump (all in 2019). Programmable thermostat. Much new interior paint. 3 car garage has keypad and openers. Security system. An original owner, with a well-maintained home!
Property Specifics
| Single Family | |
| — | |
| Traditional | |
| 1991 | |
| Full | |
| — | |
| No | |
| 0.22 |
| Mc Lean | |
| Eagle Ridge | |
| — / Not Applicable | |
| None | |
| Public | |
| Public Sewer | |
| 10726521 | |
| 1425229004 |
Nearby Schools
| NAME: | DISTRICT: | DISTANCE: | |
|---|---|---|---|
|
Grade School
Northpoint Elementary |
5 | — | |
|
Middle School
Kingsley Jr High |
5 | Not in DB | |
|
High School
Normal Community High School |
5 | Not in DB | |
Property History
| DATE: | EVENT: | PRICE: | SOURCE: |
|---|---|---|---|
| 7 Jul, 2020 | Sold | $275,000 | MRED MLS |
| 5 Jun, 2020 | Under contract | $279,900 | MRED MLS |
| — | Last price change | $295,000 | MRED MLS |
| 26 May, 2020 | Listed for sale | $295,000 | MRED MLS |
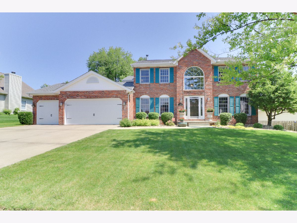
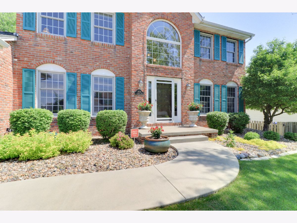
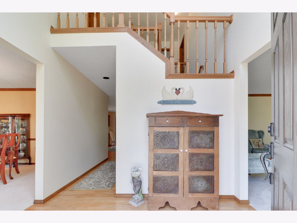
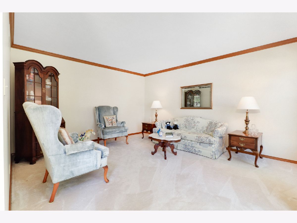
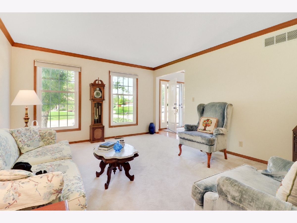
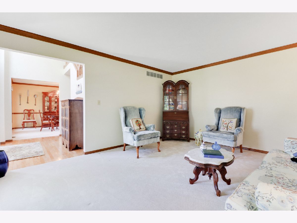
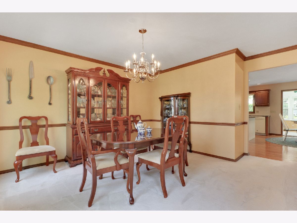
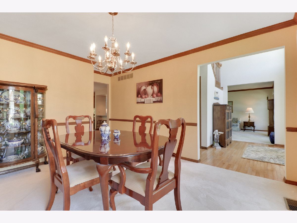
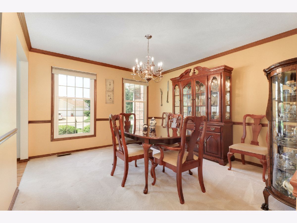
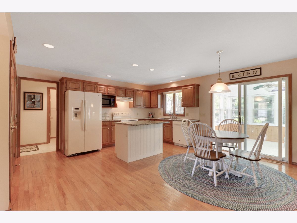
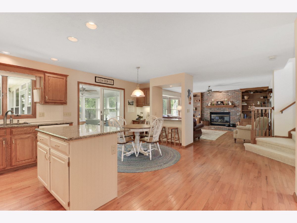
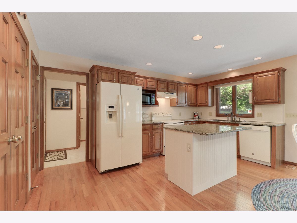
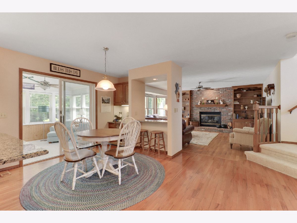
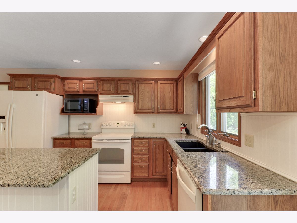
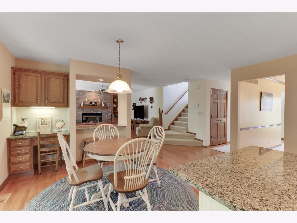
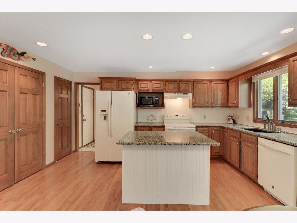
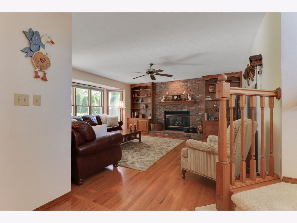
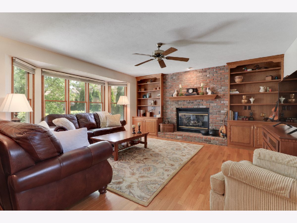
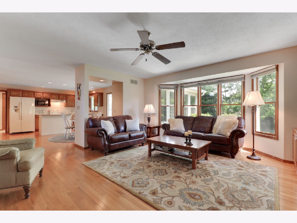
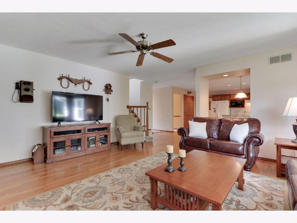
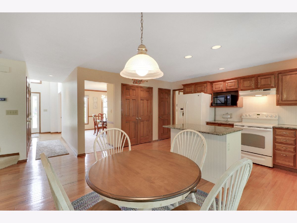
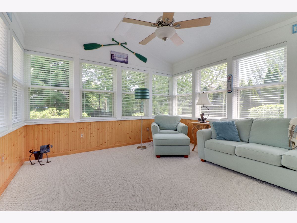
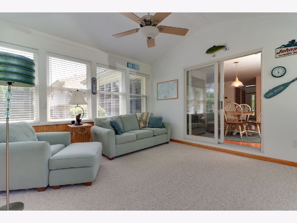
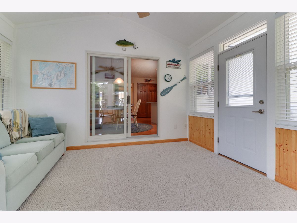
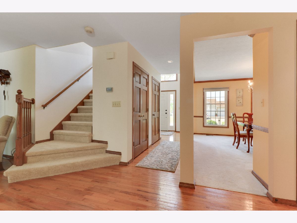
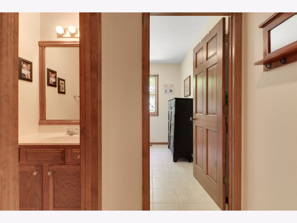
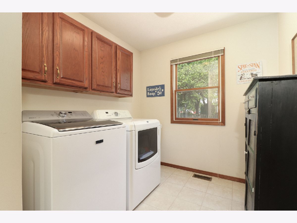
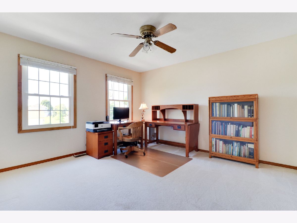
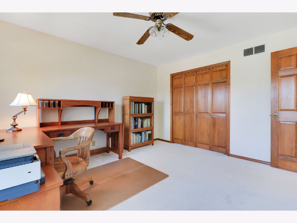
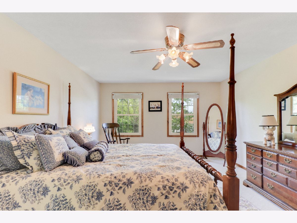
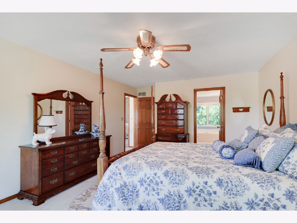
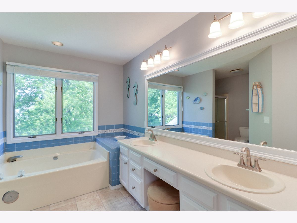
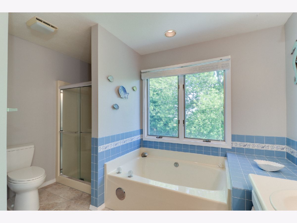
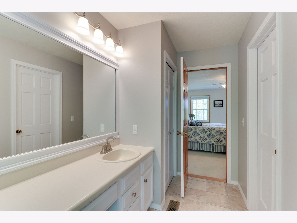
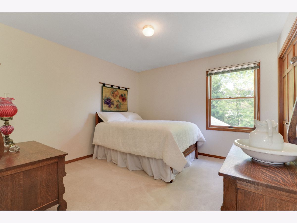
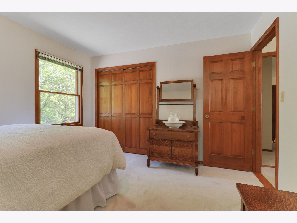
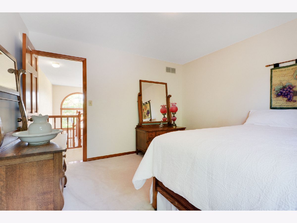
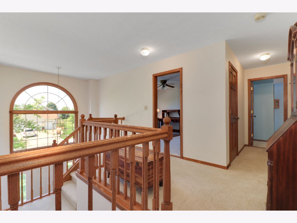
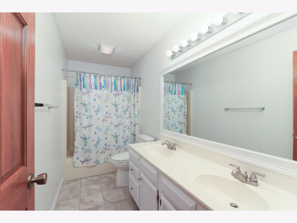
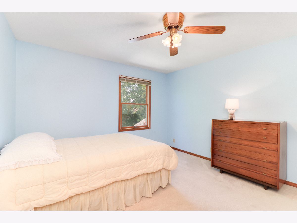
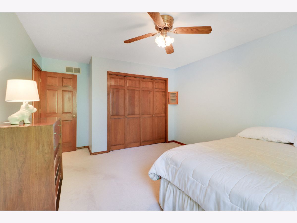
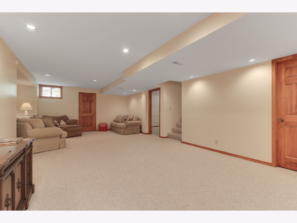
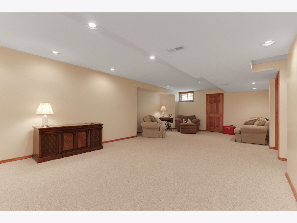
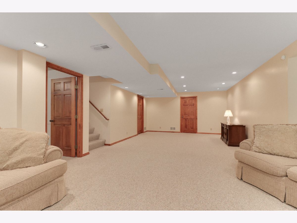
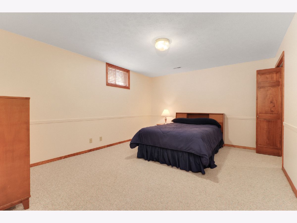
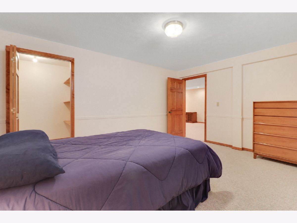
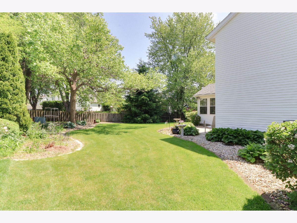
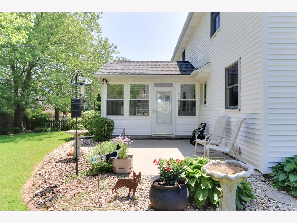
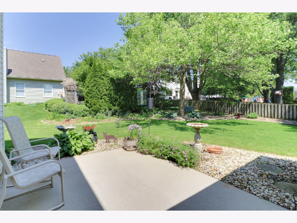
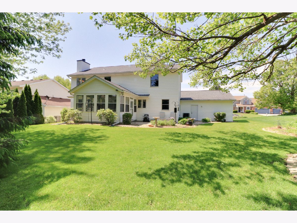
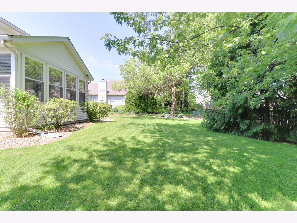
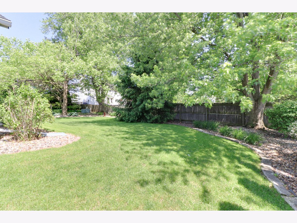
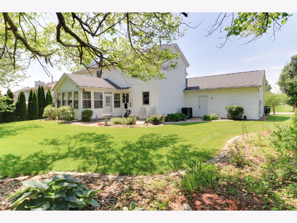
Room Specifics
Total Bedrooms: 4
Bedrooms Above Ground: 4
Bedrooms Below Ground: 0
Dimensions: —
Floor Type: Carpet
Dimensions: —
Floor Type: Carpet
Dimensions: —
Floor Type: Carpet
Full Bathrooms: 3
Bathroom Amenities: Separate Shower,Double Sink,Garden Tub
Bathroom in Basement: 0
Rooms: Family Room,Bonus Room,Sun Room,Foyer
Basement Description: Partially Finished
Other Specifics
| 3 | |
| Concrete Perimeter | |
| Concrete | |
| Patio, Storms/Screens | |
| Landscaped | |
| 80 X 120 | |
| Unfinished | |
| Full | |
| Hardwood Floors, First Floor Laundry, Built-in Features, Walk-In Closet(s) | |
| Range, Microwave, Dishwasher, Refrigerator, Disposal, Range Hood | |
| Not in DB | |
| Park, Curbs, Sidewalks, Street Lights, Street Paved | |
| — | |
| — | |
| Gas Log, Gas Starter |
Tax History
| Year | Property Taxes |
|---|---|
| 2020 | $6,896 |
Contact Agent
Nearby Similar Homes
Nearby Sold Comparables
Contact Agent
Listing Provided By
RE/MAX Rising

