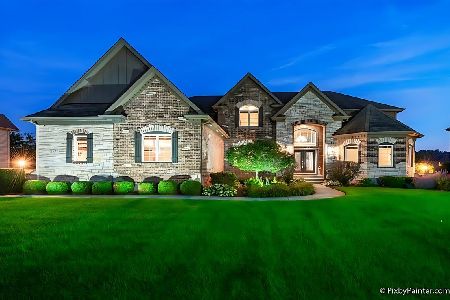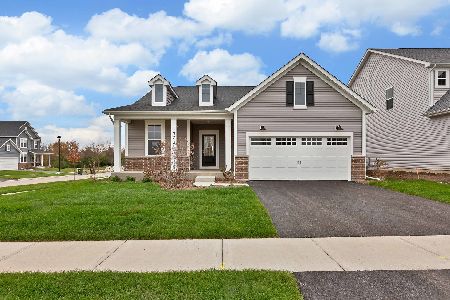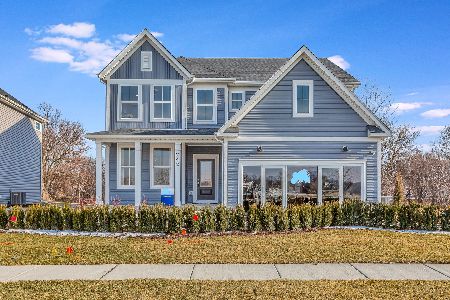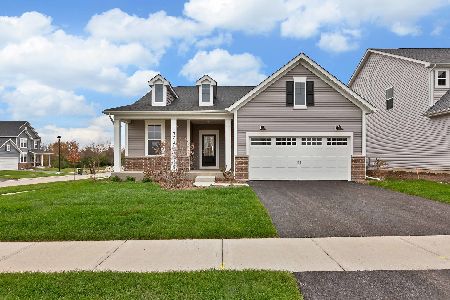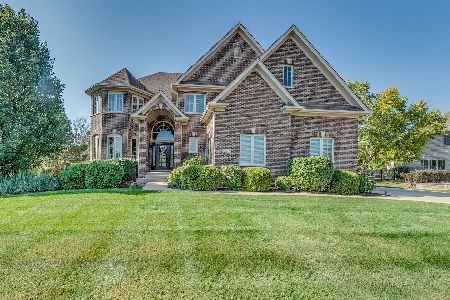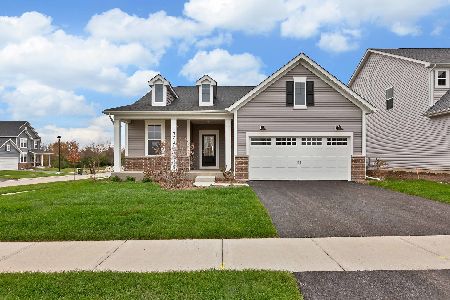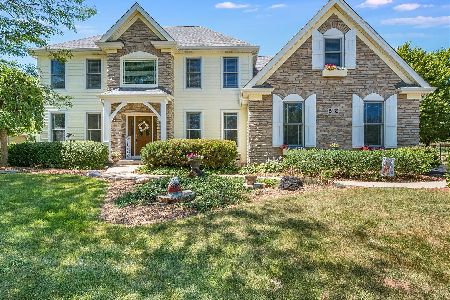2701 Duncan Lane, Batavia, Illinois 60510
$558,000
|
Sold
|
|
| Status: | Closed |
| Sqft: | 3,606 |
| Cost/Sqft: | $155 |
| Beds: | 4 |
| Baths: | 4 |
| Year Built: | 1998 |
| Property Taxes: | $15,504 |
| Days On Market: | 3371 |
| Lot Size: | 0,54 |
Description
THE DEFINITION OF FABULOUS LIVING. Large front porch greets you as you walk in. Updates done throughout entire home, custom tile work, woodwork, stone work, you name it! Family room features two story ceiling with a custom fireplace and floor to ceiling windows! Incredible top chef kitchen with granite countertops, butler's pantry, top of the line appliances, and plenty of seating. Master suite is to die for with French doors, a private seating space, two walk-in closets with organizers, and luxury bathroom with soaker tub, dual vanties, and walk-in shower. Additional 3 spare bedrooms. One with a private bathroom, 2 with a shared jack n jill. Mudroom with plenty of storage and it connects to the 4 car garage! Beautiful cover deck that goes down to a spacious paver patio; which is great for entertaining! Fully fenced and backs to open space! Truly Stunning. One you do not want to miss!
Property Specifics
| Single Family | |
| — | |
| — | |
| 1998 | |
| English | |
| — | |
| No | |
| 0.54 |
| Kane | |
| — | |
| 550 / Annual | |
| None | |
| Public | |
| Public Sewer | |
| 09314260 | |
| 1220176002 |
Nearby Schools
| NAME: | DISTRICT: | DISTANCE: | |
|---|---|---|---|
|
High School
Batavia Sr High School |
101 | Not in DB | |
Property History
| DATE: | EVENT: | PRICE: | SOURCE: |
|---|---|---|---|
| 19 Oct, 2016 | Sold | $558,000 | MRED MLS |
| 16 Aug, 2016 | Under contract | $558,000 | MRED MLS |
| 12 Aug, 2016 | Listed for sale | $558,000 | MRED MLS |
Room Specifics
Total Bedrooms: 4
Bedrooms Above Ground: 4
Bedrooms Below Ground: 0
Dimensions: —
Floor Type: Carpet
Dimensions: —
Floor Type: Carpet
Dimensions: —
Floor Type: Carpet
Full Bathrooms: 4
Bathroom Amenities: Whirlpool,Separate Shower,Double Sink
Bathroom in Basement: 0
Rooms: Eating Area,Office,Sitting Room
Basement Description: Unfinished
Other Specifics
| 4 | |
| Concrete Perimeter | |
| Concrete | |
| Deck, Patio, Porch, Brick Paver Patio | |
| Fenced Yard | |
| 95X66X85X134X37X26X170 | |
| Full,Unfinished | |
| Full | |
| Vaulted/Cathedral Ceilings, Hardwood Floors, First Floor Laundry | |
| Double Oven, Microwave, Dishwasher, Refrigerator, Washer, Dryer, Disposal, Stainless Steel Appliance(s) | |
| Not in DB | |
| Street Lights, Street Paved | |
| — | |
| — | |
| Gas Log |
Tax History
| Year | Property Taxes |
|---|---|
| 2016 | $15,504 |
Contact Agent
Nearby Similar Homes
Nearby Sold Comparables
Contact Agent
Listing Provided By
The HomeCourt Real Estate

