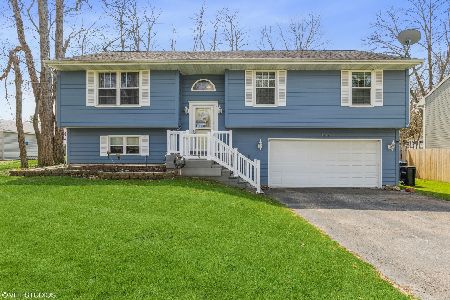2701 Henzada Avenue, Mchenry, Illinois 60050
$246,000
|
Sold
|
|
| Status: | Closed |
| Sqft: | 1,915 |
| Cost/Sqft: | $125 |
| Beds: | 4 |
| Baths: | 3 |
| Year Built: | 2003 |
| Property Taxes: | $4,793 |
| Days On Market: | 1848 |
| Lot Size: | 0,22 |
Description
Come take a peek at this FANTASTIC Raised Ranch in the heart of McHenry. This perfect family home offers a spacious floor plan with the kitchen and living room areas, a master bedroom with a convenient on-suite full bath and two more bedrooms on the main floor. A finished lower level with entertainment area and extra bedroom with huge closet. Newer kitchen with ample cabinet space, stainless appliances, granite counters and breakfast bar. The large trex deck with under storage shed and huge shed in back for all of your toys. newer windows, freshly painted and brand new caret throughout. Everything is done to give you peace of mind. The outside is the LP smart side to make it maintenance free. The garage is definitely a two car garage with extra storage space. Live here and make it a wonderful life! There is an association with NO dues but has a lot on the river for you to enjoy.
Property Specifics
| Single Family | |
| — | |
| — | |
| 2003 | |
| Full,English | |
| RAISED RANCH | |
| No | |
| 0.22 |
| Mc Henry | |
| Shalimar | |
| 0 / Not Applicable | |
| None | |
| Private Well | |
| Septic-Private | |
| 10958970 | |
| 0924329026 |
Nearby Schools
| NAME: | DISTRICT: | DISTANCE: | |
|---|---|---|---|
|
Grade School
Hilltop Elementary School |
15 | — | |
|
Middle School
Mchenry Middle School |
15 | Not in DB | |
|
High School
Mchenry High School-west Campus |
156 | Not in DB | |
Property History
| DATE: | EVENT: | PRICE: | SOURCE: |
|---|---|---|---|
| 19 Feb, 2021 | Sold | $246,000 | MRED MLS |
| 29 Dec, 2020 | Under contract | $238,500 | MRED MLS |
| 27 Dec, 2020 | Listed for sale | $238,500 | MRED MLS |
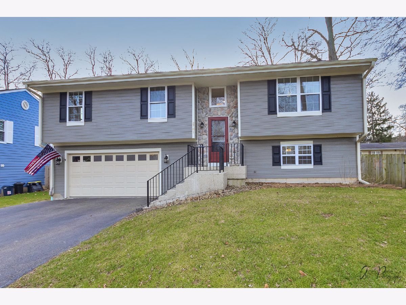
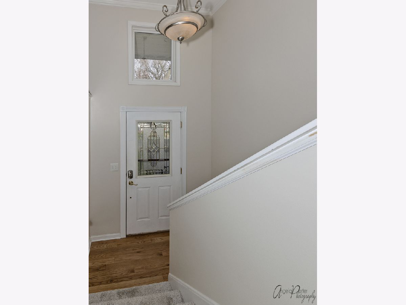
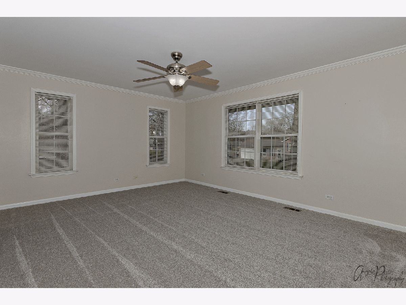
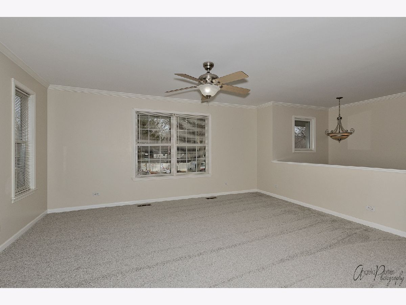
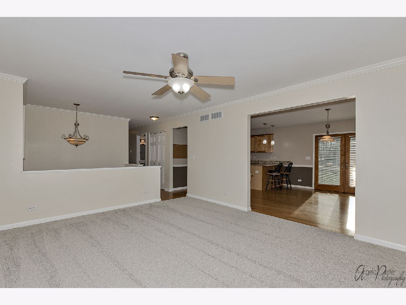
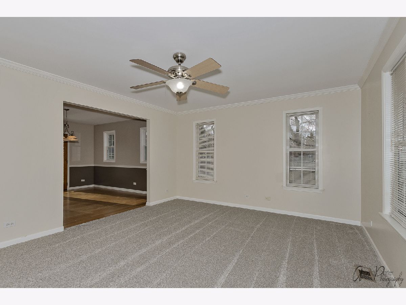
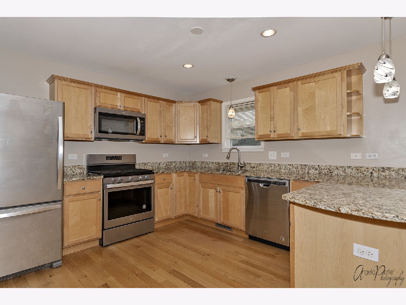
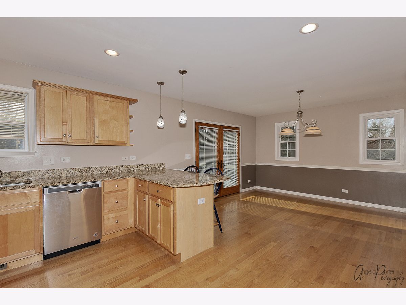
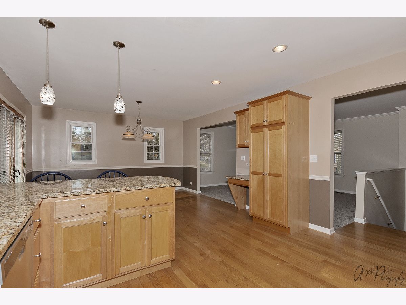
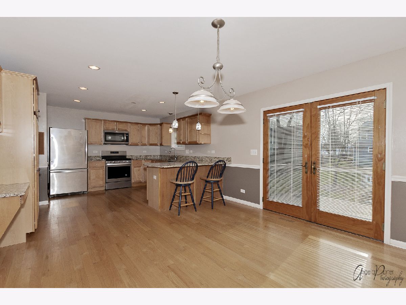
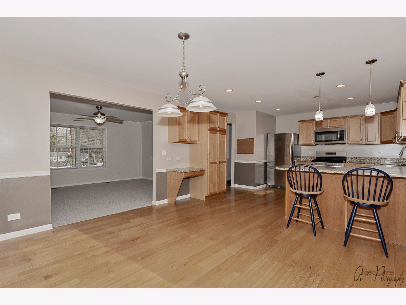
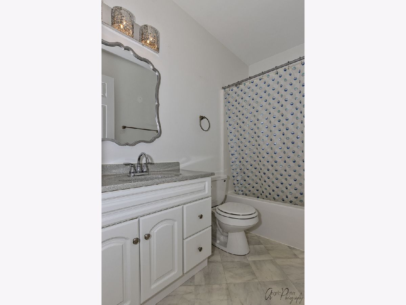
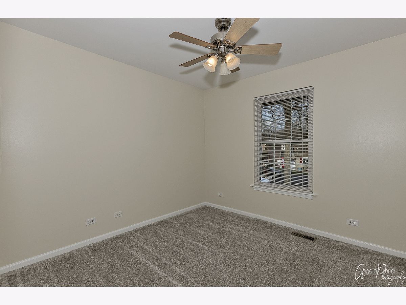
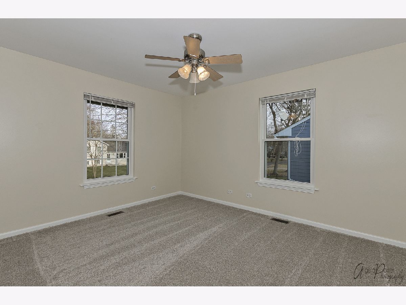
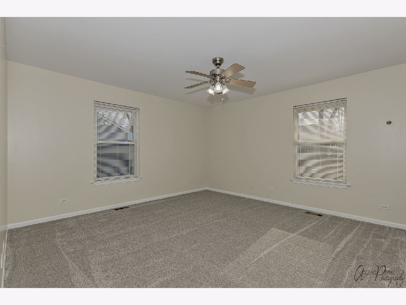
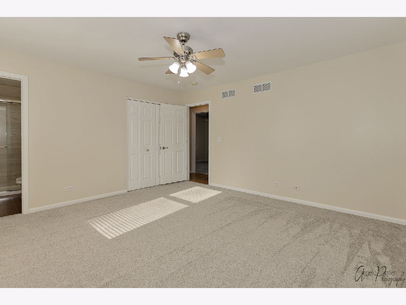
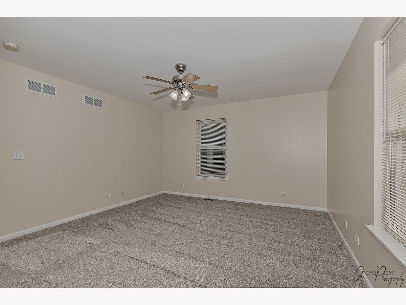
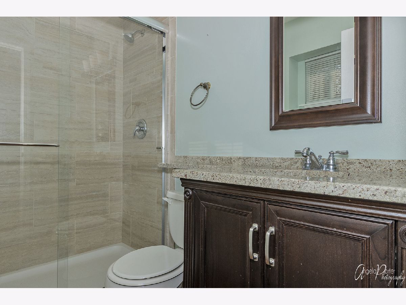
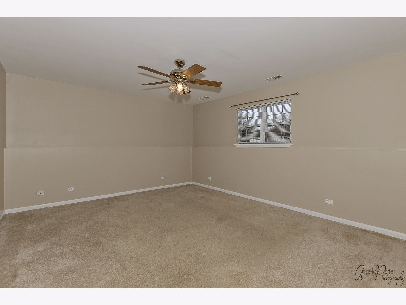
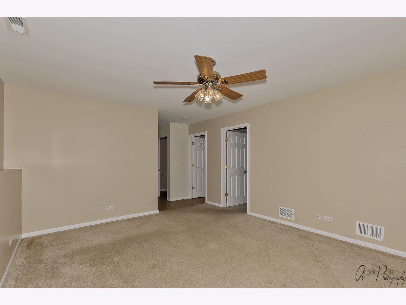
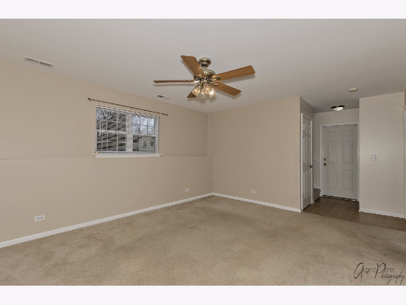
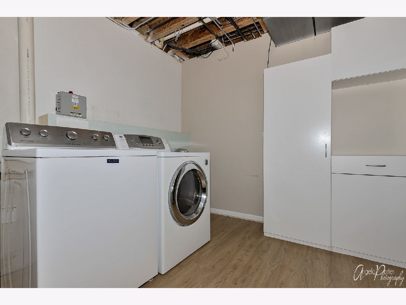
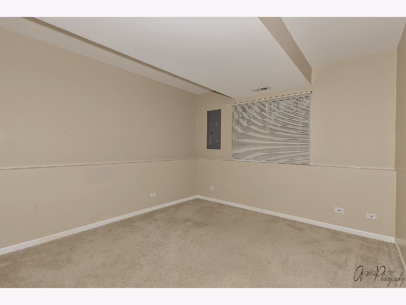
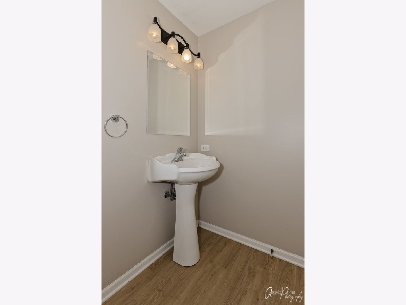
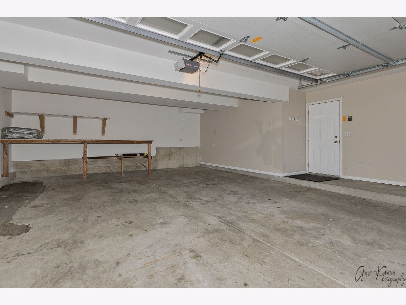
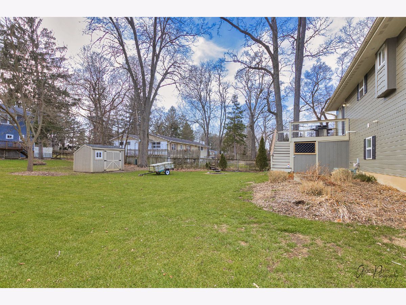
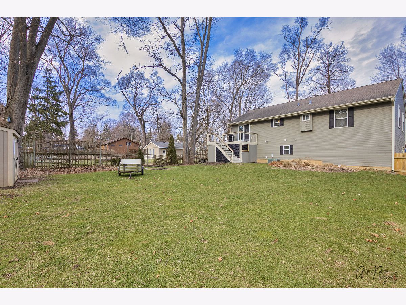
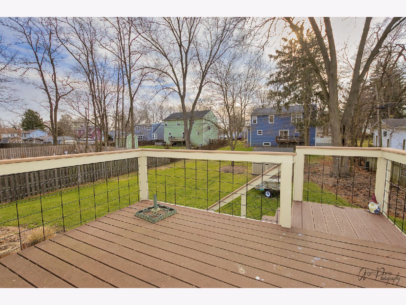
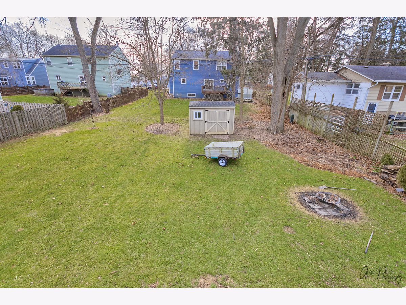
Room Specifics
Total Bedrooms: 4
Bedrooms Above Ground: 4
Bedrooms Below Ground: 0
Dimensions: —
Floor Type: Carpet
Dimensions: —
Floor Type: Carpet
Dimensions: —
Floor Type: Carpet
Full Bathrooms: 3
Bathroom Amenities: —
Bathroom in Basement: 1
Rooms: No additional rooms
Basement Description: Finished
Other Specifics
| 2 | |
| Concrete Perimeter | |
| Asphalt | |
| Deck, Invisible Fence | |
| Landscaped | |
| 75 X 131 | |
| — | |
| Full | |
| Vaulted/Cathedral Ceilings, First Floor Bedroom, First Floor Full Bath, Some Carpeting, Some Wood Floors, Granite Counters | |
| Range, Microwave, Dishwasher, Refrigerator, Washer, Dryer, Stainless Steel Appliance(s) | |
| Not in DB | |
| — | |
| — | |
| — | |
| — |
Tax History
| Year | Property Taxes |
|---|---|
| 2021 | $4,793 |
Contact Agent
Nearby Similar Homes
Nearby Sold Comparables
Contact Agent
Listing Provided By
RE/MAX Plaza



