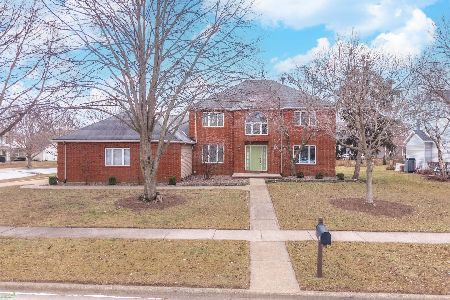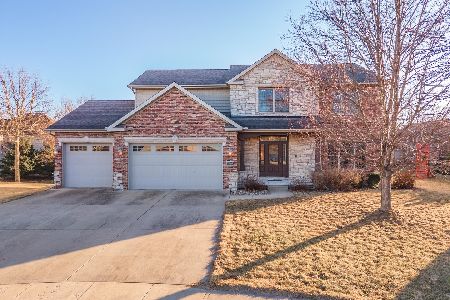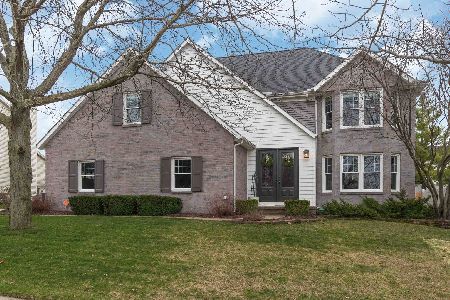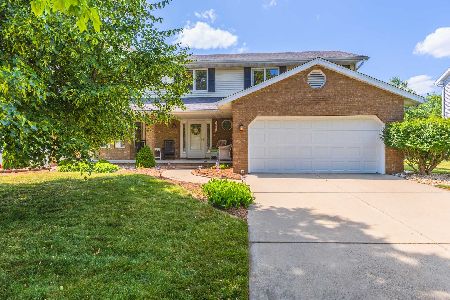2701 Park Ridge Road, Bloomington, Illinois 61704
$455,000
|
Sold
|
|
| Status: | Closed |
| Sqft: | 4,214 |
| Cost/Sqft: | $101 |
| Beds: | 4 |
| Baths: | 3 |
| Year Built: | 1990 |
| Property Taxes: | $9,549 |
| Days On Market: | 1067 |
| Lot Size: | 0,25 |
Description
Hello Gorgeous!!! STRAIGHT UP PERFECTION! High end finishes and beauty everywhere. Large open dream kitchen with newer custom cabinets, gorgeous counter tops and top-of-the-line appliances too! Appliances are Wolf range, Viking refrigerator, Bosch dishwasher and Sharp slide out microwave. Newer siding, newer gutters, painted brick and newer custom front doors all within the past 5 years. Updated larger baseboard throughout house, all newer interior doors, all newer windows, increased attic insulation 2019, all bathrooms completely remodeled. The mind blowing master closet and installed custom closet and ISLAND, YES INSIDE THE CLOSET. Seriously, too much to list. UPGRADED stairway, spindles, treads and handrails. Kitchen completely remodeled 2016. SO MUCH WOW AND WE HAVEN'T EVEN MENTIONED THE BACKYARD! Step out to a large custom paver patio with pergola and open patio with a amazing working fireplace! Privacy fence with full landscaping surrounding to soften the look. Did I mention Northpoint Elementary??? I KNOW! WHAT ELSE COULD YOU NEED OR WANT??!!
Property Specifics
| Single Family | |
| — | |
| — | |
| 1990 | |
| — | |
| — | |
| No | |
| 0.25 |
| Mc Lean | |
| Eagle Ridge | |
| — / Not Applicable | |
| — | |
| — | |
| — | |
| 11748586 | |
| 1425253021 |
Nearby Schools
| NAME: | DISTRICT: | DISTANCE: | |
|---|---|---|---|
|
Grade School
Northpoint Elementary |
5 | — | |
|
Middle School
Kingsley Jr High |
5 | Not in DB | |
|
High School
Normal Community High School |
5 | Not in DB | |
Property History
| DATE: | EVENT: | PRICE: | SOURCE: |
|---|---|---|---|
| 12 Jun, 2008 | Sold | $278,000 | MRED MLS |
| 28 May, 2008 | Under contract | $282,500 | MRED MLS |
| 13 May, 2008 | Listed for sale | $282,500 | MRED MLS |
| 15 Jun, 2020 | Sold | $369,900 | MRED MLS |
| 31 Mar, 2020 | Under contract | $369,900 | MRED MLS |
| 31 Mar, 2020 | Listed for sale | $369,900 | MRED MLS |
| 15 Jun, 2023 | Sold | $455,000 | MRED MLS |
| 1 Apr, 2023 | Under contract | $424,900 | MRED MLS |
| 30 Mar, 2023 | Listed for sale | $424,900 | MRED MLS |












































Room Specifics
Total Bedrooms: 4
Bedrooms Above Ground: 4
Bedrooms Below Ground: 0
Dimensions: —
Floor Type: —
Dimensions: —
Floor Type: —
Dimensions: —
Floor Type: —
Full Bathrooms: 3
Bathroom Amenities: Double Sink
Bathroom in Basement: 0
Rooms: —
Basement Description: Partially Finished
Other Specifics
| 2 | |
| — | |
| — | |
| — | |
| — | |
| 90 X 120 | |
| — | |
| — | |
| — | |
| — | |
| Not in DB | |
| — | |
| — | |
| — | |
| — |
Tax History
| Year | Property Taxes |
|---|---|
| 2008 | $5,906 |
| 2020 | $6,547 |
| 2023 | $9,549 |
Contact Agent
Nearby Similar Homes
Nearby Sold Comparables
Contact Agent
Listing Provided By
RE/MAX Rising











