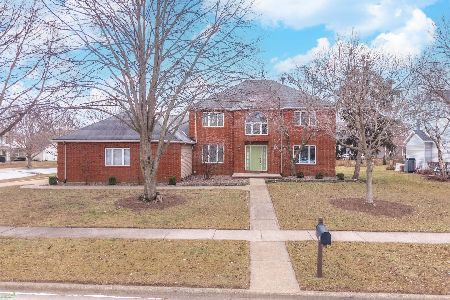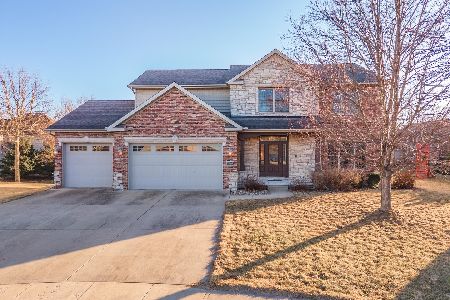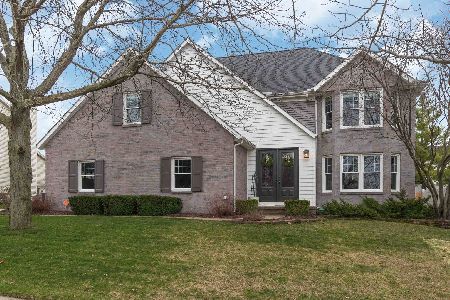2609 Park Ridge Road, Bloomington, Illinois 61704
$295,000
|
Sold
|
|
| Status: | Closed |
| Sqft: | 2,722 |
| Cost/Sqft: | $110 |
| Beds: | 4 |
| Baths: | 3 |
| Year Built: | 1993 |
| Property Taxes: | $7,106 |
| Days On Market: | 2516 |
| Lot Size: | 0,25 |
Description
WELCOME HOME to one of the best floor plans in the Eagle Ridge subdivision. This 4210 sq ft home offers open concept living with large gathering spaces, multipurpose rooms, open foyer & a convenient reverse staircase. Timeless traditional meets contemporary in this nicely updated home with solid wood white cabinetry in the spacious u-shaped kitchen, vaulted ceiling with skylights, large butler's pantry, workspace & hardwood flooring. Families will love gathering in the eat-in kitchen & spending time in the cozy family room by the gas fireplace. The stunning custom mantle & bookcase offers plenty of display and storage space. Play or relax in the large backyard or on the beautiful patio. This property is nestled on a quarter-acre lot surrounded by beautiful mature trees. New roof, water heater, lighting, custom wood blinds, entry doors, paint, remodeled baths. Prime NE location - minutes from schools, restaurants, shopping, city/dog parks & trails. Top Rated Northpoint Elem/NCHS.
Property Specifics
| Single Family | |
| — | |
| Traditional | |
| 1993 | |
| Full | |
| — | |
| No | |
| 0.25 |
| Mc Lean | |
| Eagle Ridge | |
| 0 / Not Applicable | |
| None | |
| Public | |
| Public Sewer | |
| 10339875 | |
| 1425253011 |
Nearby Schools
| NAME: | DISTRICT: | DISTANCE: | |
|---|---|---|---|
|
Grade School
Northpoint Elementary |
5 | — | |
|
Middle School
Kingsley Jr High |
5 | Not in DB | |
|
High School
Normal Community High School |
5 | Not in DB | |
Property History
| DATE: | EVENT: | PRICE: | SOURCE: |
|---|---|---|---|
| 27 Feb, 2009 | Sold | $242,000 | MRED MLS |
| 8 Feb, 2009 | Under contract | $249,900 | MRED MLS |
| 27 Jan, 2009 | Listed for sale | $249,900 | MRED MLS |
| 3 Jul, 2019 | Sold | $295,000 | MRED MLS |
| 18 Apr, 2019 | Under contract | $299,500 | MRED MLS |
| 11 Apr, 2019 | Listed for sale | $299,500 | MRED MLS |
Room Specifics
Total Bedrooms: 4
Bedrooms Above Ground: 4
Bedrooms Below Ground: 0
Dimensions: —
Floor Type: Carpet
Dimensions: —
Floor Type: Carpet
Dimensions: —
Floor Type: Carpet
Full Bathrooms: 3
Bathroom Amenities: Whirlpool,Separate Shower,Double Sink
Bathroom in Basement: 0
Rooms: Family Room
Basement Description: Finished,Bathroom Rough-In
Other Specifics
| 3 | |
| Concrete Perimeter | |
| Concrete | |
| Patio | |
| Mature Trees,Landscaped | |
| 90 X 120 | |
| Full | |
| Full | |
| Vaulted/Cathedral Ceilings, Skylight(s), Built-in Features, Walk-In Closet(s) | |
| Range, Microwave, Dishwasher, Refrigerator | |
| Not in DB | |
| Sidewalks, Street Lights, Street Paved | |
| — | |
| — | |
| Wood Burning, Attached Fireplace Doors/Screen |
Tax History
| Year | Property Taxes |
|---|---|
| 2009 | $5,995 |
| 2019 | $7,106 |
Contact Agent
Nearby Similar Homes
Nearby Sold Comparables
Contact Agent
Listing Provided By
RE/MAX Rising










