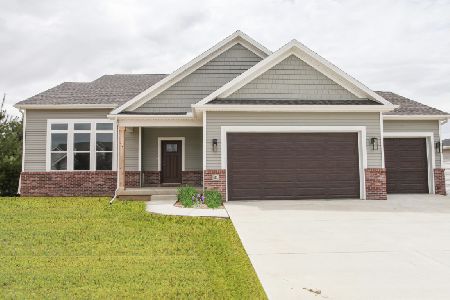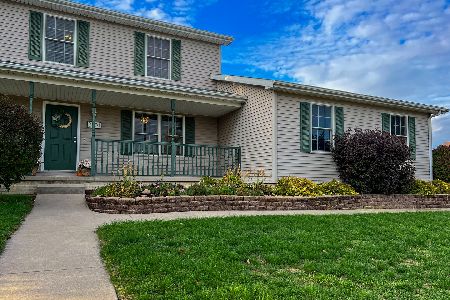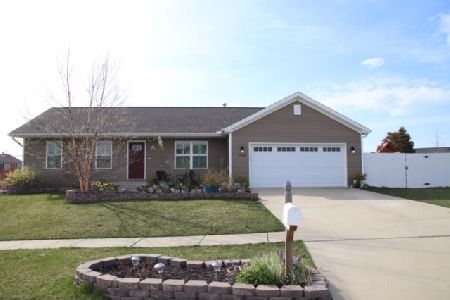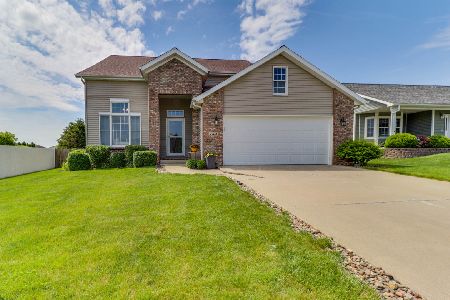2701 Stratmoor Drive, Bloomington, Illinois 61705
$193,000
|
Sold
|
|
| Status: | Closed |
| Sqft: | 1,723 |
| Cost/Sqft: | $116 |
| Beds: | 4 |
| Baths: | 4 |
| Year Built: | 2000 |
| Property Taxes: | $4,462 |
| Days On Market: | 3193 |
| Lot Size: | 0,00 |
Description
Bright and wide-open 5 bedroom, 3 1/2 bath home in Heartland Hills has so much to offer, from the newly refinished hardwood floors to the upgraded appliances and garden area. Spacious kitchen flows into dining and living areas, with plenty of additional entertaining and guest space in the finished basement. But enough about the house... lets talk shop! Incredible man cave/workshop outbuilding complete with loft is perfect for woodworking or building a custom car, but is already wired for surround sound if you'd rather just kick back and watch a movie. A truly unique property!
Property Specifics
| Single Family | |
| — | |
| Traditional | |
| 2000 | |
| Full | |
| — | |
| No | |
| — |
| Mc Lean | |
| Heartland Hills | |
| 150 / Annual | |
| — | |
| Public | |
| Public Sewer | |
| 10244288 | |
| 2014203009 |
Nearby Schools
| NAME: | DISTRICT: | DISTANCE: | |
|---|---|---|---|
|
Grade School
Fox Creek Elementary |
5 | — | |
|
Middle School
Parkside Jr High |
5 | Not in DB | |
|
High School
Normal Community West High Schoo |
5 | Not in DB | |
Property History
| DATE: | EVENT: | PRICE: | SOURCE: |
|---|---|---|---|
| 22 Mar, 2012 | Sold | $171,000 | MRED MLS |
| 20 Feb, 2012 | Under contract | $175,000 | MRED MLS |
| 2 Apr, 2011 | Listed for sale | $184,900 | MRED MLS |
| 30 Aug, 2017 | Sold | $193,000 | MRED MLS |
| 11 Jul, 2017 | Under contract | $199,900 | MRED MLS |
| 26 Apr, 2017 | Listed for sale | $205,000 | MRED MLS |
| 29 Nov, 2023 | Sold | $292,000 | MRED MLS |
| 22 Oct, 2023 | Under contract | $300,000 | MRED MLS |
| 20 Oct, 2023 | Listed for sale | $300,000 | MRED MLS |
Room Specifics
Total Bedrooms: 5
Bedrooms Above Ground: 4
Bedrooms Below Ground: 1
Dimensions: —
Floor Type: Carpet
Dimensions: —
Floor Type: Carpet
Dimensions: —
Floor Type: Carpet
Dimensions: —
Floor Type: —
Full Bathrooms: 4
Bathroom Amenities: —
Bathroom in Basement: 1
Rooms: Family Room
Basement Description: Finished
Other Specifics
| 2 | |
| — | |
| — | |
| Deck | |
| Fenced Yard,Mature Trees,Landscaped,Corner Lot | |
| 140X80X92X110 | |
| — | |
| Full | |
| Walk-In Closet(s) | |
| Dishwasher, Refrigerator, Range, Microwave | |
| Not in DB | |
| — | |
| — | |
| — | |
| Gas Log, Attached Fireplace Doors/Screen |
Tax History
| Year | Property Taxes |
|---|---|
| 2012 | $4,330 |
| 2017 | $4,462 |
| 2023 | $5,565 |
Contact Agent
Nearby Similar Homes
Nearby Sold Comparables
Contact Agent
Listing Provided By
Crowne Realty







