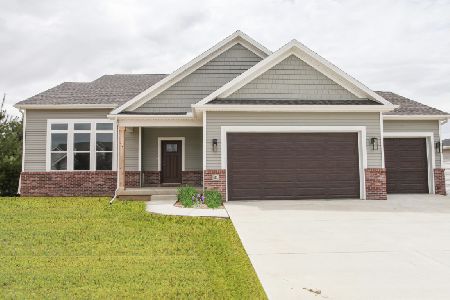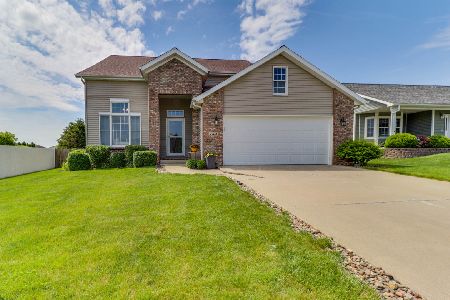2702 Stratmoor Drive, Bloomington, Illinois 61705
$255,000
|
Sold
|
|
| Status: | Closed |
| Sqft: | 2,318 |
| Cost/Sqft: | $108 |
| Beds: | 3 |
| Baths: | 3 |
| Year Built: | 2016 |
| Property Taxes: | $4,487 |
| Days On Market: | 1702 |
| Lot Size: | 0,24 |
Description
Sold-Multiple Offers! Spectacular, 4.5 year old home built by Tennis Construction with 2x6 construction, on one of the largest lots in the highly sought-after Heartland Hills subdivision. 4 bedrooms (3 on main level and 1 in finished basement,) 3 full bathrooms (2 on main level and 1 in finished basement,) split ranch with fully finished basement (Basement finished in 2018). 2-car attached garage. Deck in the fenced backyard. Enter the home and enjoy the open-concept living room and eat-in kitchen. Kitchen features an island, an abundance of cabinets and an eating area with a sliding glass door to deck in backyard. On one side of the home is the owner's suite with two full closets and a private owner's bathroom. On the other side of the house is two bedrooms which are adjacent to the second full bathroom. The laundry room/ mud room is off of the garage. All appliances stay. The full, finished basement is complete with the 4th bedroom (egress) with walk-in closet, full bathroom, office/flex room, large family room with custom large chalkboard wall, under-the-stairs currently a custom play house (or can be a finished storage area,) another large, finished walk-in closet, and a multitude of unfinished storage space- unfinished storage/utility room is 21X15. An abundance of updates throughout the home, including Norman plantation shutters on all windows, top-of-the-line KitchenAid appliances in kitchen, Samsung front load Washer/Dryer with storage risers, fenced yard (2019) with fresh white stain (2020), whole house humidifier (2018), established landscaping, and a custom outdoor play area with rubber mulch/swing set/and 2 play houses that stay (2019). Enjoy sitting on the back deck with a partial view of the lake across the street. Beautiful lake in neighborhood with great fishing, walking path, and common grassy areas! This home has been very loved and well cared for- it will not last long-Welcome Home!
Property Specifics
| Single Family | |
| — | |
| Ranch | |
| 2016 | |
| Full | |
| — | |
| No | |
| 0.24 |
| Mc Lean | |
| Heartland Hills | |
| 200 / Annual | |
| Other | |
| Public | |
| Public Sewer | |
| 11089389 | |
| 2014204004 |
Nearby Schools
| NAME: | DISTRICT: | DISTANCE: | |
|---|---|---|---|
|
Grade School
Fox Creek Elementary |
5 | — | |
|
Middle School
Parkside Jr High |
5 | Not in DB | |
|
High School
Normal Community West High Schoo |
5 | Not in DB | |
Property History
| DATE: | EVENT: | PRICE: | SOURCE: |
|---|---|---|---|
| 14 Oct, 2016 | Sold | $195,000 | MRED MLS |
| 23 Aug, 2016 | Under contract | $195,000 | MRED MLS |
| 29 Feb, 2016 | Listed for sale | $196,900 | MRED MLS |
| 30 Jun, 2021 | Sold | $255,000 | MRED MLS |
| 29 May, 2021 | Under contract | $249,900 | MRED MLS |
| 26 May, 2021 | Listed for sale | $249,900 | MRED MLS |
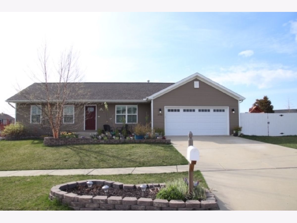
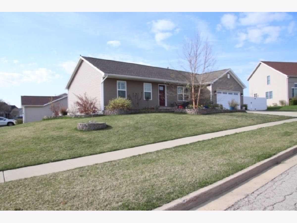
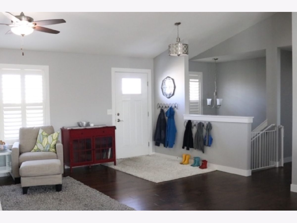
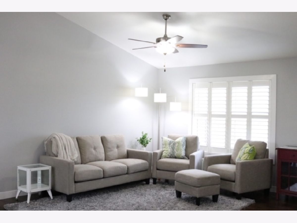
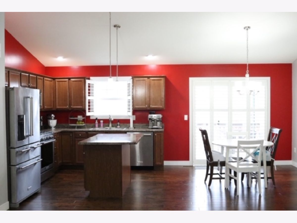
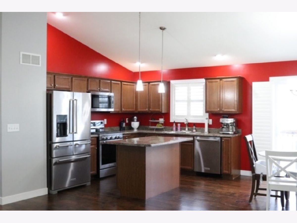
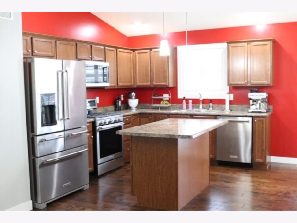
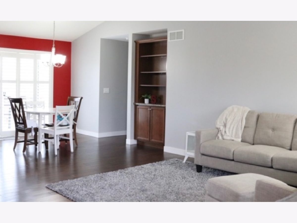
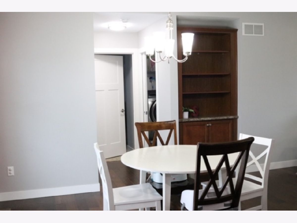
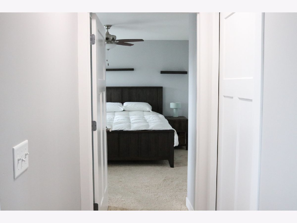
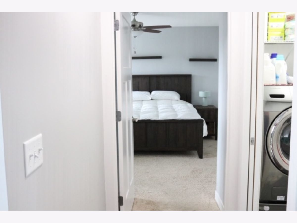
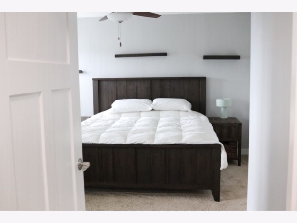
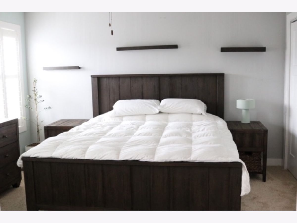
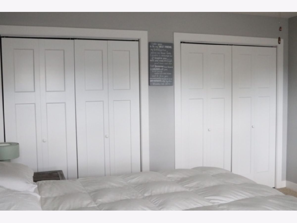
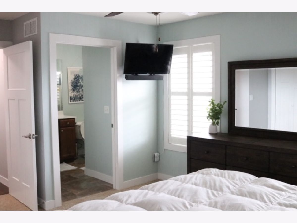
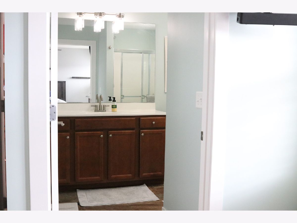
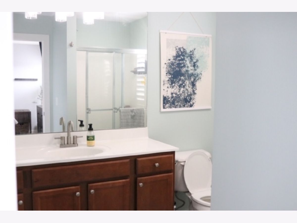
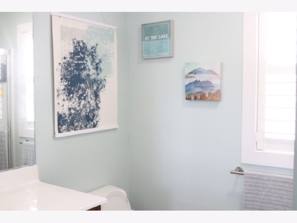
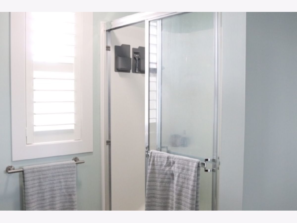
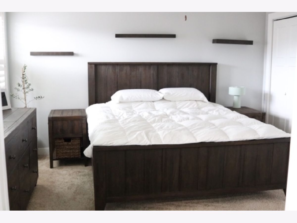
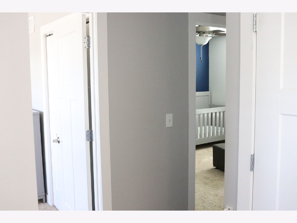
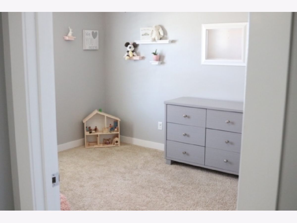
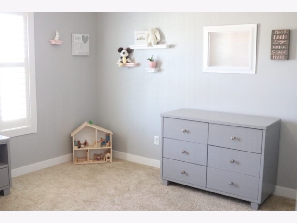
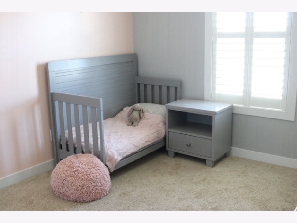
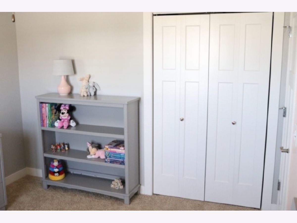
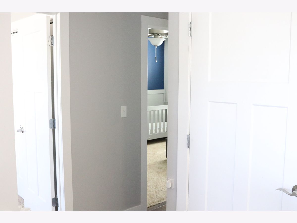
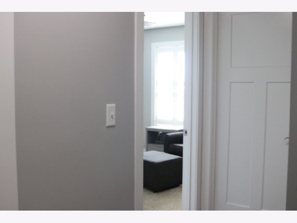
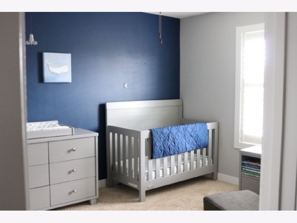
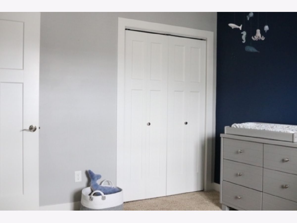
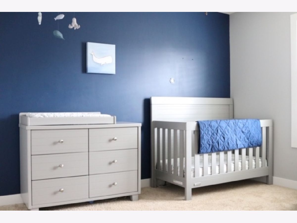
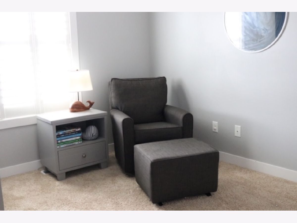
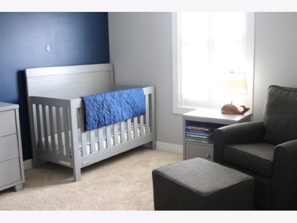
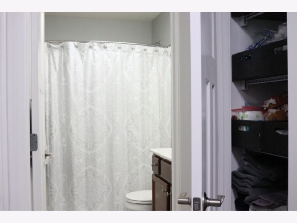
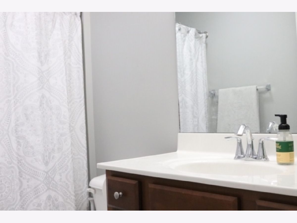
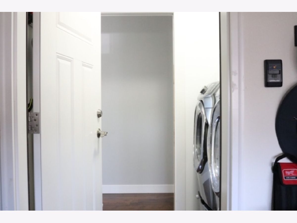
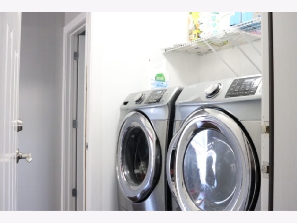
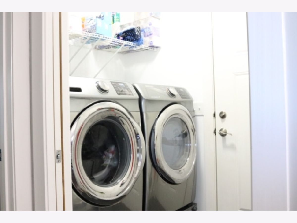
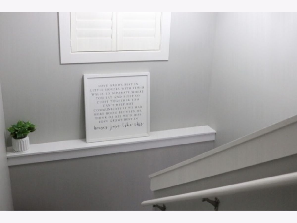
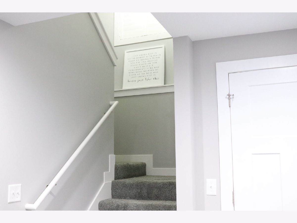
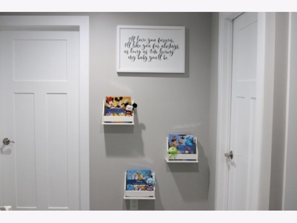
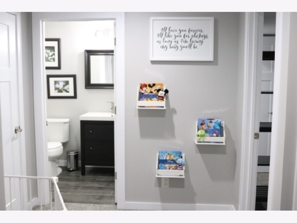
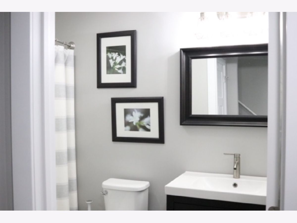
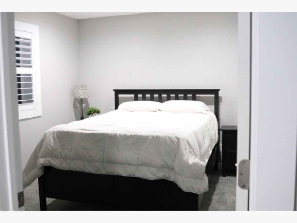
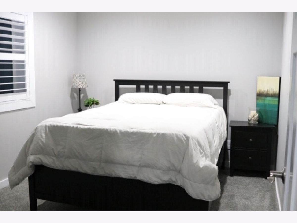
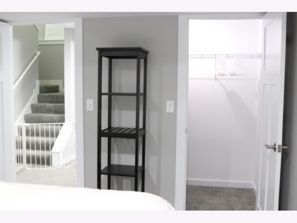
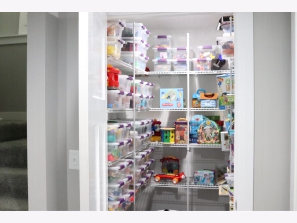
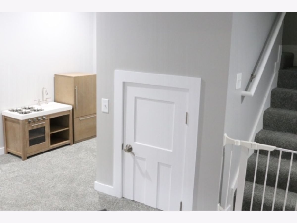
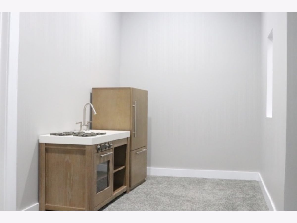
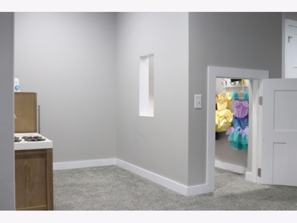
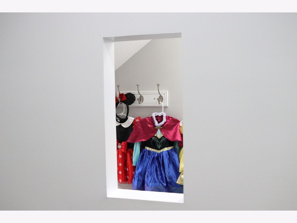
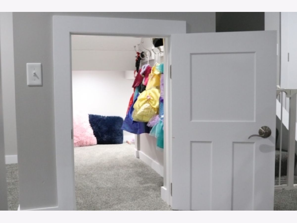
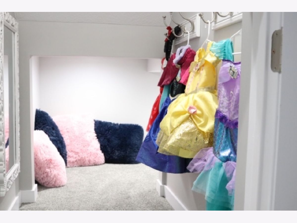
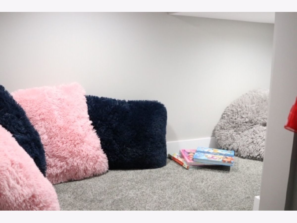
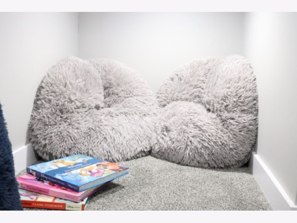
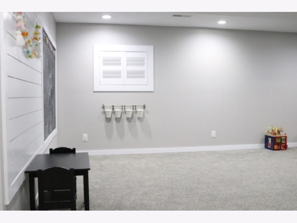
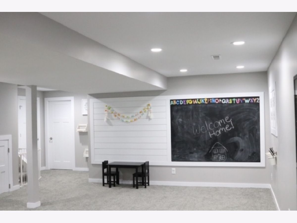
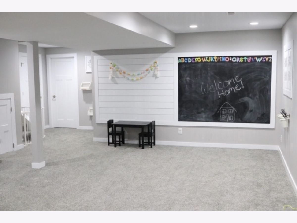
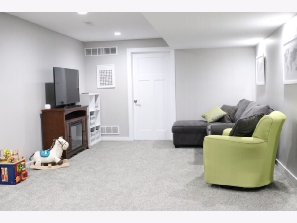
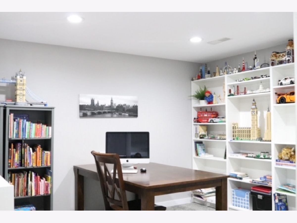
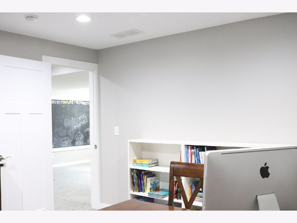
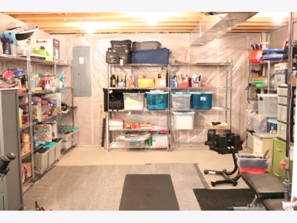
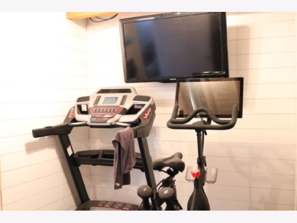
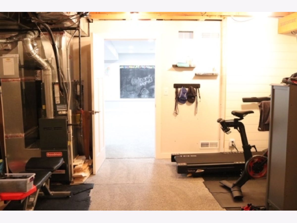
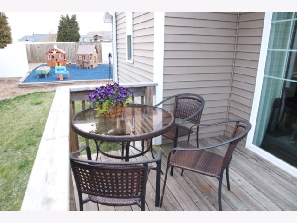
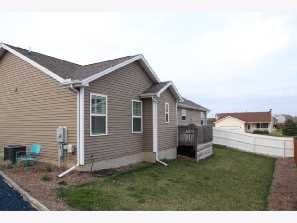
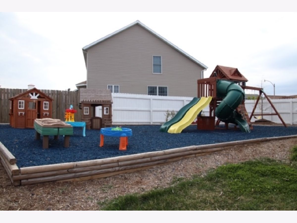
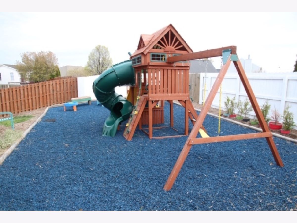
Room Specifics
Total Bedrooms: 4
Bedrooms Above Ground: 3
Bedrooms Below Ground: 1
Dimensions: —
Floor Type: Carpet
Dimensions: —
Floor Type: Carpet
Dimensions: —
Floor Type: Carpet
Full Bathrooms: 3
Bathroom Amenities: —
Bathroom in Basement: 1
Rooms: Office,Storage
Basement Description: Finished,Egress Window,Rec/Family Area,Sleeping Area,Storage Space
Other Specifics
| 2 | |
| Concrete Perimeter | |
| Concrete | |
| Deck, Porch | |
| Corner Lot,Fenced Yard,Landscaped | |
| 108 X 89 | |
| — | |
| Full | |
| First Floor Full Bath | |
| Range, Microwave, Dishwasher, High End Refrigerator, Washer, Dryer, Disposal | |
| Not in DB | |
| Lake, Curbs, Sidewalks, Street Lights, Street Paved | |
| — | |
| — | |
| — |
Tax History
| Year | Property Taxes |
|---|---|
| 2016 | $51 |
| 2021 | $4,487 |
Contact Agent
Nearby Similar Homes
Nearby Sold Comparables
Contact Agent
Listing Provided By
Rozanski Realty

