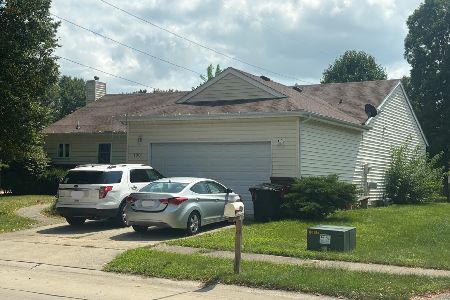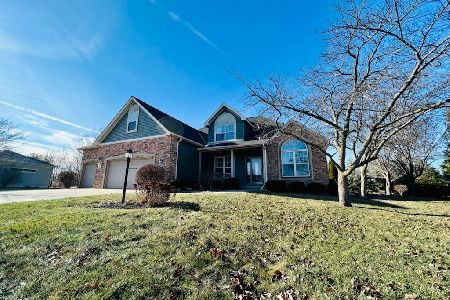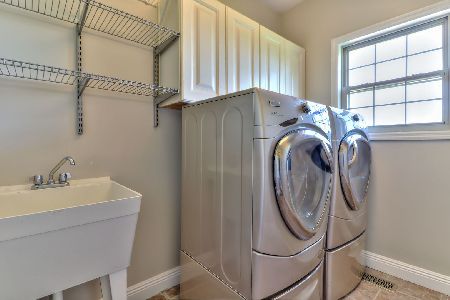2701 Windward Boulevard, Champaign, Illinois 61821
$439,900
|
Sold
|
|
| Status: | Closed |
| Sqft: | 3,280 |
| Cost/Sqft: | $137 |
| Beds: | 4 |
| Baths: | 5 |
| Year Built: | 2000 |
| Property Taxes: | $14,422 |
| Days On Market: | 2931 |
| Lot Size: | 0,63 |
Description
JUST REDUCED TO $450K! All-Brick ranch in upscale Devonshire-South. Major updates just completed throughout... Gorgeous newly remodeled kitchen w/new granite, stunning painted cabinetry, backsplash, center island, fixtures & walk-in-pantry. High-end custom started life as a Showcase-of-Homes property! Over 4,500 fin sq ft, plus another 239 sq ft brick pool-house w/2nd kit & full bath/changing-rm. Luxury master-suite. Fully fin basement w/lg family rm/bar-kitchenette/wine cooler/ice. Private theater/office rm. Exercise & play-rm. Florida/Atrium room is beautiful & overlooks the in-ground pool (new liner!) Great for entertaining at all levels! Special quality features everywhere you touch, hardwood/granite/stone/marble/tile/custom mill-work/high-end trim/crown/solid doors/extensive brick, high ceilings, special barrel-vaulted foyer, Pella windows, newer Lennox high-eff furn & AC, all very high quality. Corner lot off cul-de-sac, side-entrance 3-car. Prestigious location at The Enclave!
Property Specifics
| Single Family | |
| — | |
| Ranch | |
| 2000 | |
| Partial | |
| THE TUSCANY | |
| No | |
| 0.63 |
| Champaign | |
| Devonshire South | |
| 0 / Not Applicable | |
| None | |
| Public | |
| Public Sewer | |
| 09843033 | |
| 462026176006 |
Nearby Schools
| NAME: | DISTRICT: | DISTANCE: | |
|---|---|---|---|
|
Grade School
Champaign Elementary School |
4 | — | |
|
Middle School
Champaign Junior/middle Call Uni |
4 | Not in DB | |
|
High School
Central High School |
4 | Not in DB | |
Property History
| DATE: | EVENT: | PRICE: | SOURCE: |
|---|---|---|---|
| 10 Aug, 2018 | Sold | $439,900 | MRED MLS |
| 12 Jul, 2018 | Under contract | $450,000 | MRED MLS |
| — | Last price change | $475,000 | MRED MLS |
| 26 Jan, 2018 | Listed for sale | $500,000 | MRED MLS |
Room Specifics
Total Bedrooms: 4
Bedrooms Above Ground: 4
Bedrooms Below Ground: 0
Dimensions: —
Floor Type: Carpet
Dimensions: —
Floor Type: Carpet
Dimensions: —
Floor Type: Carpet
Full Bathrooms: 5
Bathroom Amenities: Whirlpool,Separate Shower,Double Sink,Double Shower
Bathroom in Basement: 1
Rooms: Atrium,Breakfast Room,Foyer,Kitchen,Walk In Closet,Theatre Room,Exercise Room,Play Room,Storage
Basement Description: Finished
Other Specifics
| 3 | |
| Concrete Perimeter | |
| Concrete | |
| Patio, In Ground Pool | |
| Corner Lot,Cul-De-Sac,Fenced Yard,Water View | |
| 222 X 136 X 165 X 144 | |
| — | |
| Full | |
| Vaulted/Cathedral Ceilings, Bar-Wet, Hardwood Floors, First Floor Bedroom, First Floor Laundry, First Floor Full Bath | |
| Microwave, Dishwasher, High End Refrigerator, Bar Fridge, Freezer, Disposal, Wine Refrigerator, Cooktop, Built-In Oven, Range Hood | |
| Not in DB | |
| Pool, Sidewalks, Street Paved | |
| — | |
| — | |
| Gas Log |
Tax History
| Year | Property Taxes |
|---|---|
| 2018 | $14,422 |
Contact Agent
Nearby Similar Homes
Nearby Sold Comparables
Contact Agent
Listing Provided By
RE/MAX REALTY ASSOCIATES-CHA







