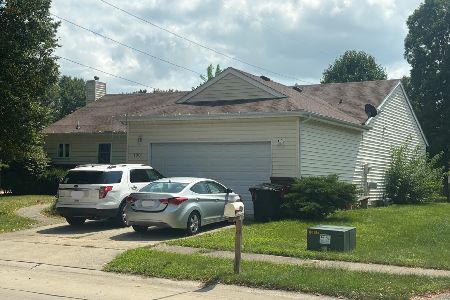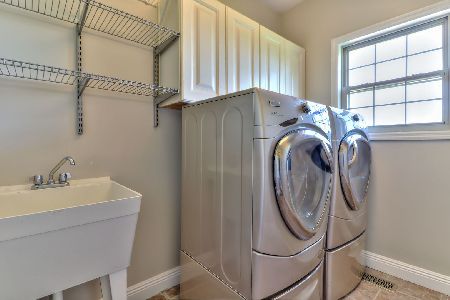[Address Unavailable], Champaign, Illinois 61821
$497,000
|
Sold
|
|
| Status: | Closed |
| Sqft: | 4,587 |
| Cost/Sqft: | $111 |
| Beds: | 5 |
| Baths: | 4 |
| Year Built: | 2001 |
| Property Taxes: | $12,575 |
| Days On Market: | 5761 |
| Lot Size: | 0,00 |
Description
Refreshingly unique in design, quality construction by Sunbuilt, this fine home will fit all decorating styles. Discover hardwood floors, soaring ceilings, solid six panel doors, immense closet space, and incredible lake views. Wonderful kitchen for the serious chef or an attractive gathering place. Dramatic great room flooded with natural light. Special sunroom you won't want to leave. Private 1st floor master retreat with enlarged bath area, sliding glass doors to it's own deck area, and a "must see" office/bedroom across the hall. Upstairs a 2nd master bedroom with balcony plus 2 additional spacious bedrooms and a 2nd upstairs bath. Expansive deck great for entertaining, well-planned landscaping, and more! Wonderful location.
Property Specifics
| Single Family | |
| — | |
| Contemporary | |
| 2001 | |
| Partial | |
| — | |
| Yes | |
| — |
| Champaign | |
| Devonshire South | |
| 250 / Annual | |
| — | |
| Public | |
| Public Sewer | |
| 09449799 | |
| 462026175017 |
Nearby Schools
| NAME: | DISTRICT: | DISTANCE: | |
|---|---|---|---|
|
Grade School
Soc |
— | ||
|
Middle School
Call Unt 4 351-3701 |
Not in DB | ||
|
High School
Centennial High School |
Not in DB | ||
Property History
| DATE: | EVENT: | PRICE: | SOURCE: |
|---|
Room Specifics
Total Bedrooms: 5
Bedrooms Above Ground: 5
Bedrooms Below Ground: 0
Dimensions: —
Floor Type: Carpet
Dimensions: —
Floor Type: Carpet
Dimensions: —
Floor Type: Carpet
Dimensions: —
Floor Type: —
Full Bathrooms: 4
Bathroom Amenities: Whirlpool
Bathroom in Basement: —
Rooms: Bedroom 5,Walk In Closet
Basement Description: Finished
Other Specifics
| 3 | |
| — | |
| — | |
| Deck | |
| — | |
| 114X169X115X169 | |
| — | |
| Full | |
| First Floor Bedroom, Vaulted/Cathedral Ceilings, Bar-Dry | |
| Cooktop, Dishwasher, Disposal, Microwave, Built-In Oven, Range Hood, Refrigerator | |
| Not in DB | |
| Sidewalks | |
| — | |
| — | |
| Gas Log |
Tax History
| Year | Property Taxes |
|---|
Contact Agent
Nearby Similar Homes
Nearby Sold Comparables
Contact Agent
Listing Provided By
RE/MAX REALTY ASSOCIATES-CHA







