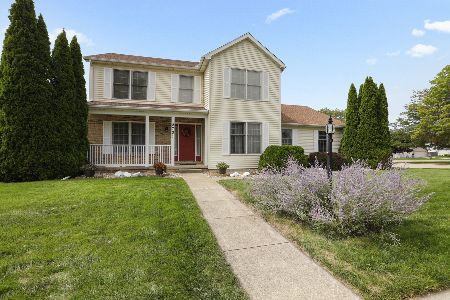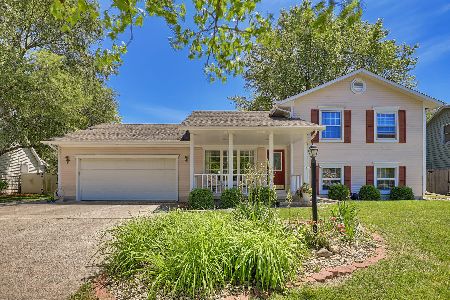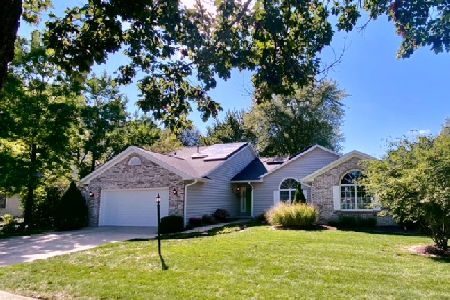2701 Worthington Drive, Champaign, Illinois 61822
$341,250
|
Sold
|
|
| Status: | Closed |
| Sqft: | 3,292 |
| Cost/Sqft: | $100 |
| Beds: | 4 |
| Baths: | 3 |
| Year Built: | 1990 |
| Property Taxes: | $8,286 |
| Days On Market: | 1695 |
| Lot Size: | 0,23 |
Description
This one is a show stopper. Meticulously maintained inside and out, and professionally decorated by Trading Spaces designer, Doug Wilson. The first thing you'll notice is the expansive front porch. Upon entry the living room has plenty of space for several seating arrangements. The formal dining space is filled with tons of natural light and views of the picturesque backyard. You'll love cooking in the beautiful kitchen with granite counters, large center island and an abundance of storage. Off of the kitchen is a sunroom with tile floors and plenty of windows that can be opened to enjoy a summer breeze. There is also a first floor laundry and large family room with vaulted ceilings and brick fireplace. Upstairs are three generously sized bedrooms, a bonus room, guest bath and master suite with private bath. The master has vaulted ceilings, walk-in closet and flows right into the master bath. The backyard has a nice deck and perennials that will come back each year. Don't miss out on your opportunity to call this special property your home!
Property Specifics
| Single Family | |
| — | |
| Traditional | |
| 1990 | |
| None | |
| — | |
| No | |
| 0.23 |
| Champaign | |
| Cherry Hills | |
| 100 / Annual | |
| None | |
| Public | |
| Public Sewer | |
| 11125844 | |
| 462027111016 |
Nearby Schools
| NAME: | DISTRICT: | DISTANCE: | |
|---|---|---|---|
|
Grade School
Champaign Elementary School |
4 | — | |
|
Middle School
Champaign Junior High School |
4 | Not in DB | |
|
High School
Champaign High School |
4 | Not in DB | |
Property History
| DATE: | EVENT: | PRICE: | SOURCE: |
|---|---|---|---|
| 30 Aug, 2021 | Sold | $341,250 | MRED MLS |
| 25 Jun, 2021 | Under contract | $329,900 | MRED MLS |
| 17 Jun, 2021 | Listed for sale | $329,900 | MRED MLS |
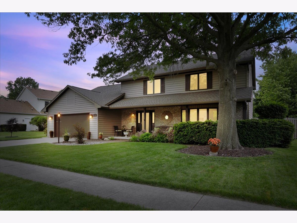
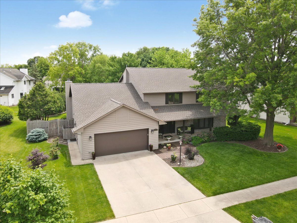
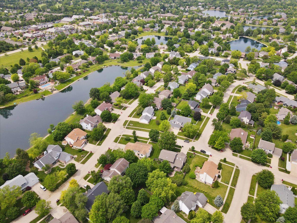
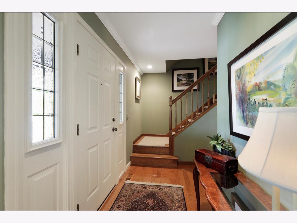
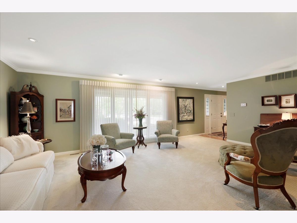
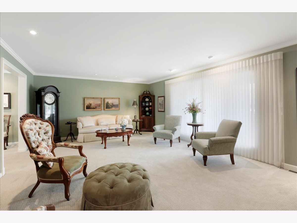
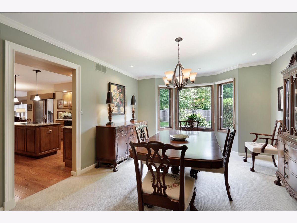
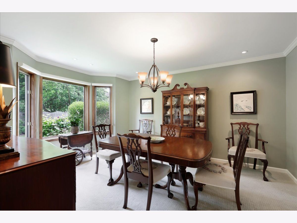
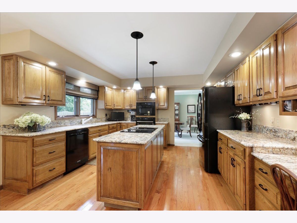
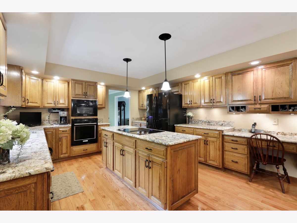
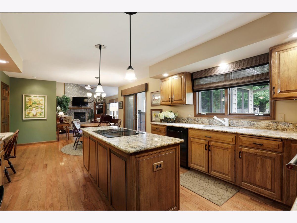
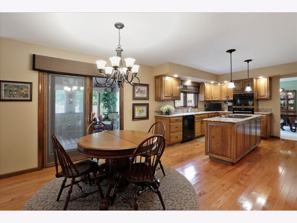
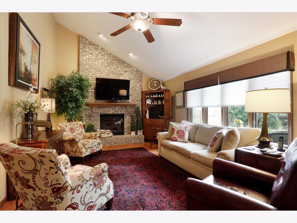
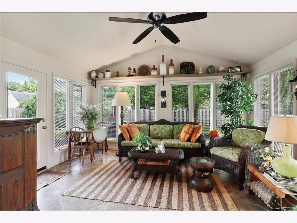
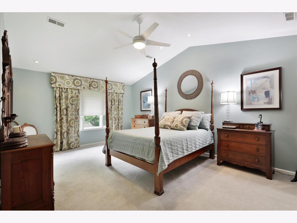
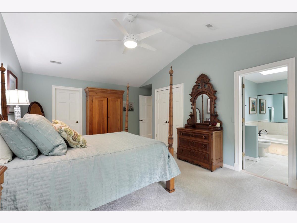
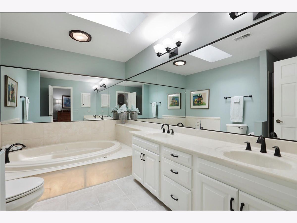
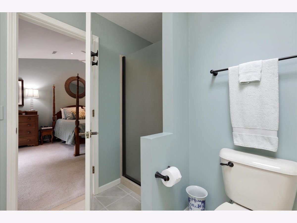
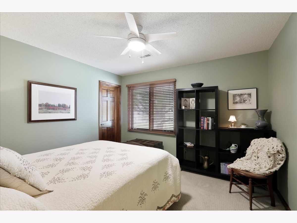
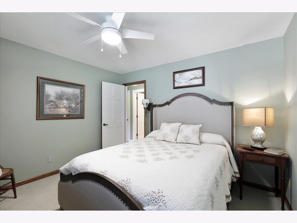
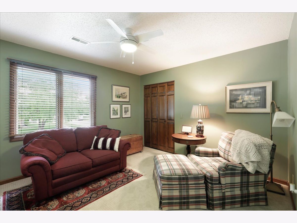
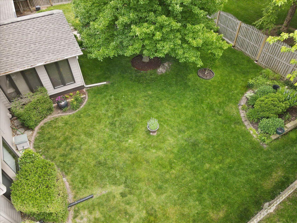
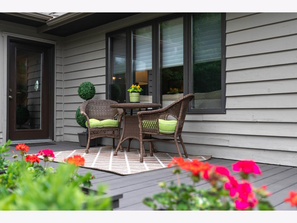
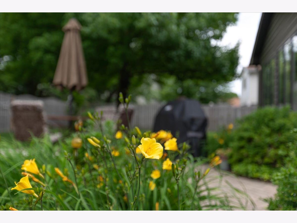
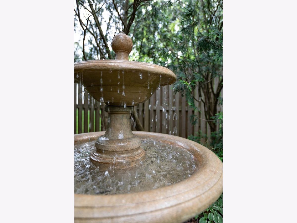
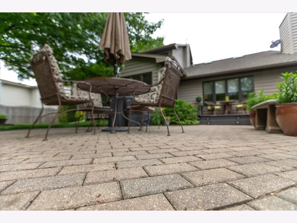
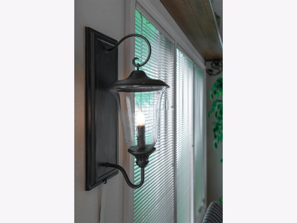
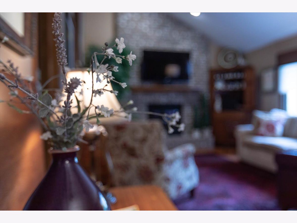
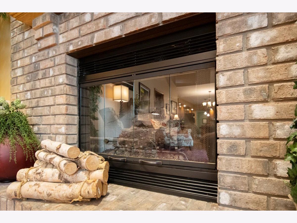
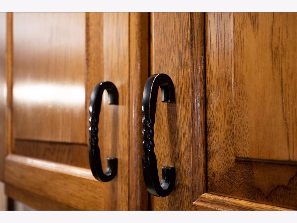
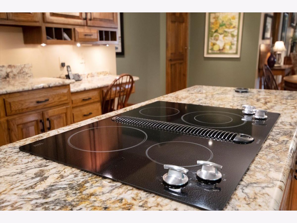
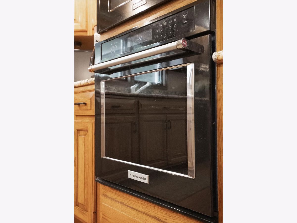
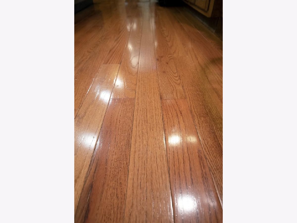
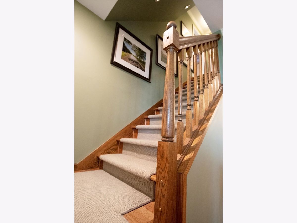
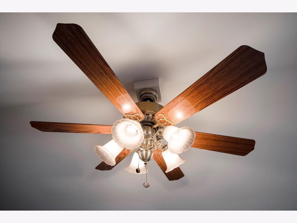
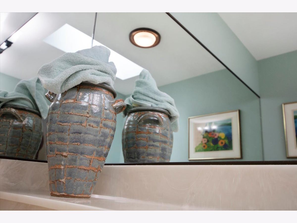
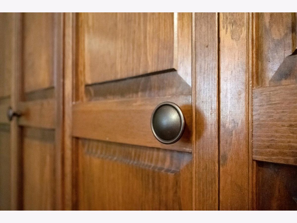
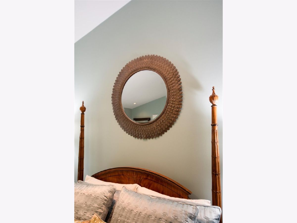
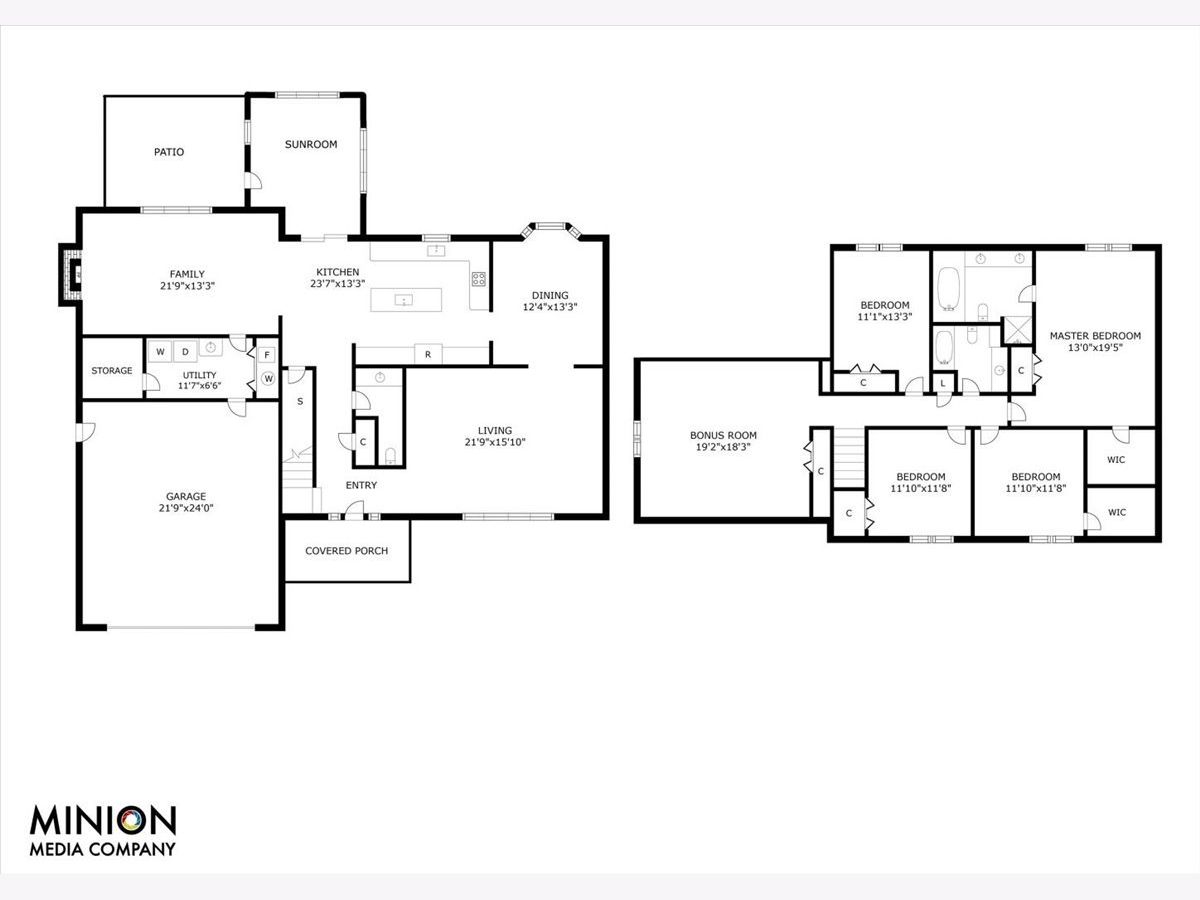
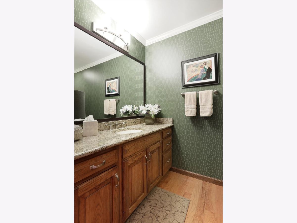
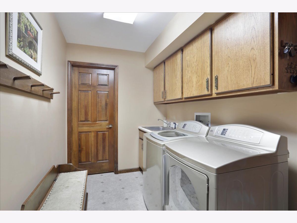
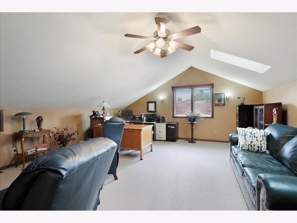
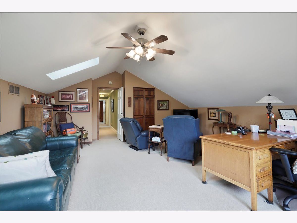
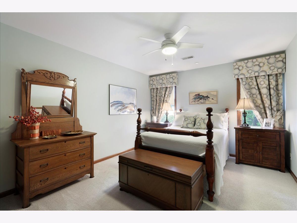
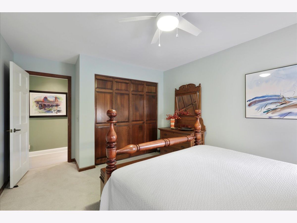
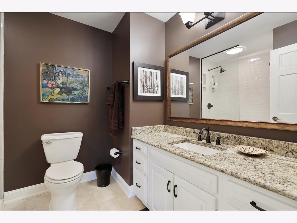
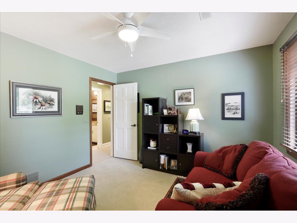
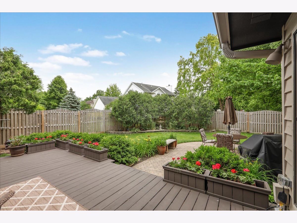
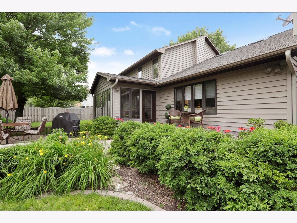
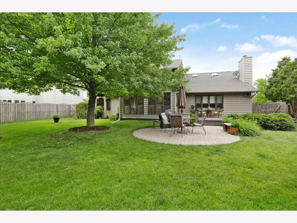
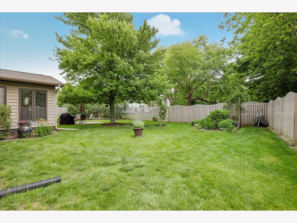
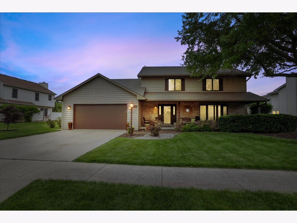
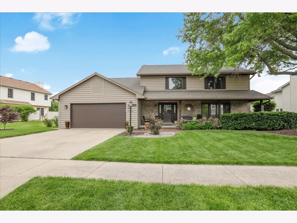
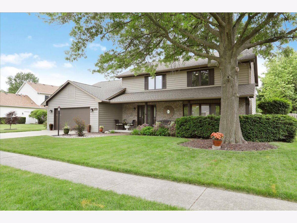
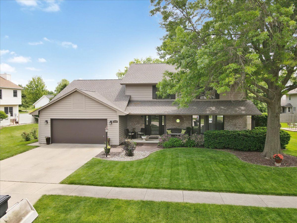
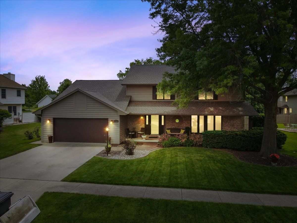
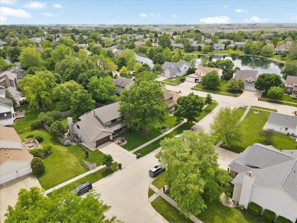
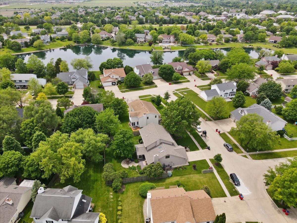
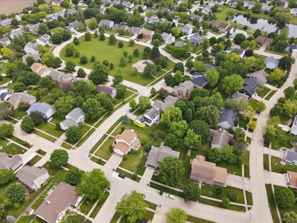
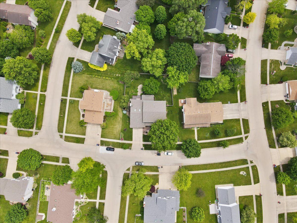
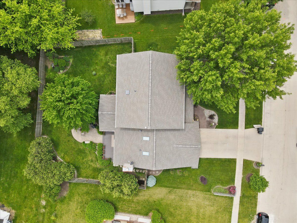
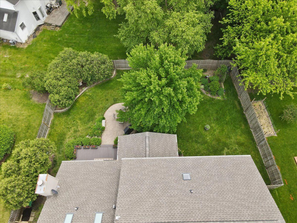
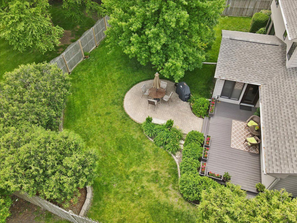
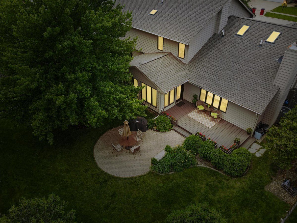
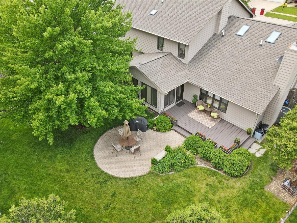
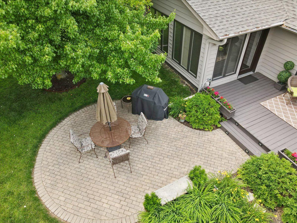
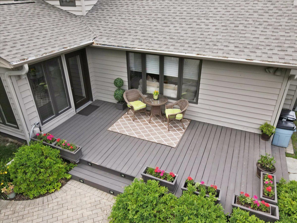
Room Specifics
Total Bedrooms: 4
Bedrooms Above Ground: 4
Bedrooms Below Ground: 0
Dimensions: —
Floor Type: Carpet
Dimensions: —
Floor Type: Carpet
Dimensions: —
Floor Type: Carpet
Full Bathrooms: 3
Bathroom Amenities: —
Bathroom in Basement: 0
Rooms: No additional rooms
Basement Description: Crawl
Other Specifics
| 2 | |
| — | |
| Concrete | |
| Deck, Porch | |
| Fenced Yard,Irregular Lot | |
| 100X110X79.29X120.11 | |
| — | |
| Full | |
| Vaulted/Cathedral Ceilings, Hardwood Floors, First Floor Laundry | |
| Range, Microwave, Dishwasher, Refrigerator | |
| Not in DB | |
| Park, Curbs, Sidewalks | |
| — | |
| — | |
| — |
Tax History
| Year | Property Taxes |
|---|---|
| 2021 | $8,286 |
Contact Agent
Nearby Similar Homes
Nearby Sold Comparables
Contact Agent
Listing Provided By
RE/MAX Choice







