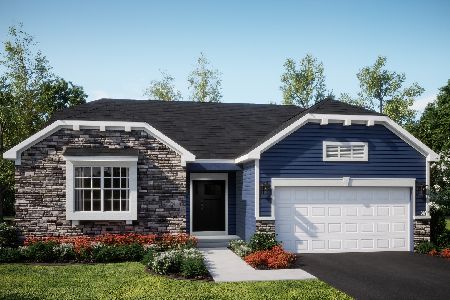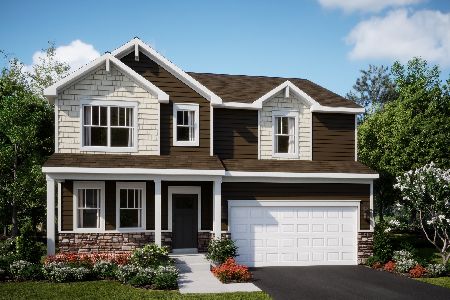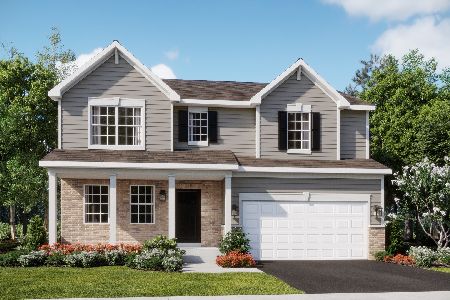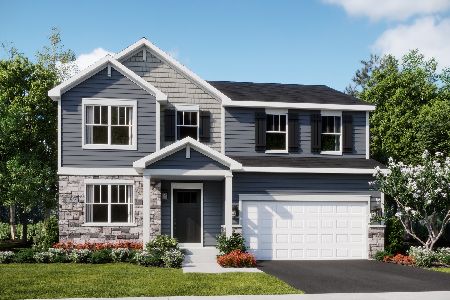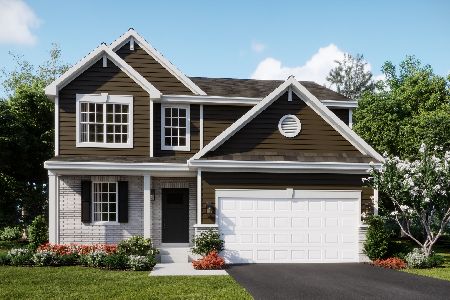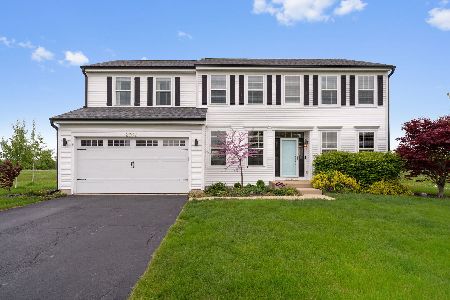2702 Elden Drive, Yorkville, Illinois 60560
$202,018
|
Sold
|
|
| Status: | Closed |
| Sqft: | 2,600 |
| Cost/Sqft: | $83 |
| Beds: | 4 |
| Baths: | 3 |
| Year Built: | 2008 |
| Property Taxes: | $0 |
| Days On Market: | 6354 |
| Lot Size: | 0,00 |
Description
UNBELIEVABLE PRICES FOR NEW HOMES ! Don't miss out on this ---- for a limited time only !!!! PROPOSED CONSTRUCTION.
Property Specifics
| Single Family | |
| — | |
| — | |
| 2008 | |
| Partial | |
| BRANNIGAN | |
| No | |
| — |
| Kendall | |
| Whispering Meadows | |
| 62 / Monthly | |
| Insurance,Clubhouse,Exercise Facilities,Pool | |
| Public | |
| Public Sewer | |
| 07011355 | |
| 1200366273 |
Nearby Schools
| NAME: | DISTRICT: | DISTANCE: | |
|---|---|---|---|
|
Grade School
Bristol Bay Elementary School |
115 | — | |
|
Middle School
Yorkville Middle School |
115 | Not in DB | |
|
High School
Yorkville High School |
115 | Not in DB | |
Property History
| DATE: | EVENT: | PRICE: | SOURCE: |
|---|---|---|---|
| 31 Mar, 2009 | Sold | $202,018 | MRED MLS |
| 2 Sep, 2008 | Under contract | $214,990 | MRED MLS |
| 2 Sep, 2008 | Listed for sale | $189,990 | MRED MLS |
| 26 Aug, 2014 | Sold | $210,000 | MRED MLS |
| 19 Jul, 2014 | Under contract | $219,900 | MRED MLS |
| — | Last price change | $224,900 | MRED MLS |
| 29 May, 2014 | Listed for sale | $232,000 | MRED MLS |
| 20 Jun, 2025 | Sold | $418,000 | MRED MLS |
| 15 May, 2025 | Under contract | $415,000 | MRED MLS |
| 6 May, 2025 | Listed for sale | $415,000 | MRED MLS |
Room Specifics
Total Bedrooms: 4
Bedrooms Above Ground: 4
Bedrooms Below Ground: 0
Dimensions: —
Floor Type: Carpet
Dimensions: —
Floor Type: Carpet
Dimensions: —
Floor Type: Carpet
Full Bathrooms: 3
Bathroom Amenities: —
Bathroom in Basement: 0
Rooms: Breakfast Room,Den
Basement Description: Crawl
Other Specifics
| 2 | |
| Concrete Perimeter | |
| Asphalt | |
| — | |
| — | |
| 150X99X156X55 | |
| — | |
| Full | |
| — | |
| Range, Dishwasher, Disposal | |
| Not in DB | |
| Clubhouse, Pool, Sidewalks, Street Lights, Street Paved | |
| — | |
| — | |
| — |
Tax History
| Year | Property Taxes |
|---|---|
| 2014 | $6,616 |
| 2025 | $9,213 |
Contact Agent
Nearby Similar Homes
Nearby Sold Comparables
Contact Agent
Listing Provided By
RE/MAX Way

