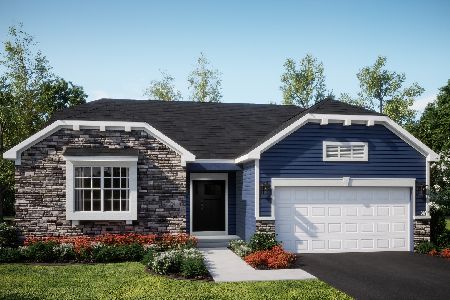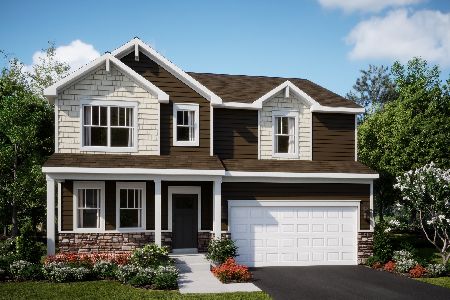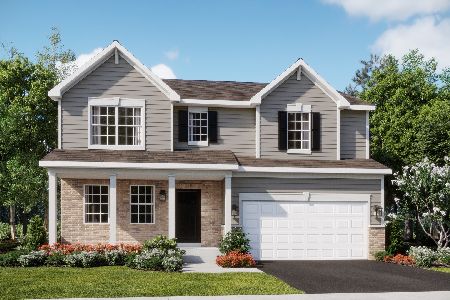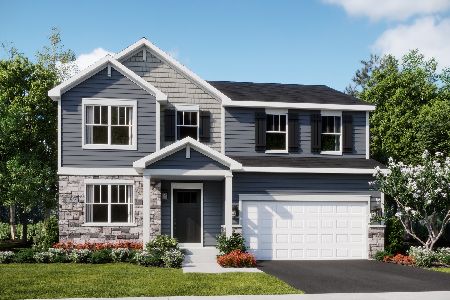2725 Elden Drive, Yorkville, Illinois 60560
$233,810
|
Sold
|
|
| Status: | Closed |
| Sqft: | 2,600 |
| Cost/Sqft: | $90 |
| Beds: | 4 |
| Baths: | 3 |
| Year Built: | 2008 |
| Property Taxes: | $6,970 |
| Days On Market: | 4160 |
| Lot Size: | 0,32 |
Description
Nice big home in Whispering Meadows Clubhouse Community with pool & exercise facility! 4 bed, FR, LR, DR, Den and Eat in kitchen! Tons of upgrades~SS appls., 42" Maple cabs, Wilsonart countertops, Hrdwd flring, ceramic tile baths, white trim pkg, nickel hardware, 9' ceilings 1st flr, oak rails, 3-car garage, 1st flr laundry, volume ceilings, gas log fp and more!!! No SSA at Whispering Meadows! Relo property~BARGAIN!
Property Specifics
| Single Family | |
| — | |
| — | |
| 2008 | |
| Full | |
| BRANNIGAN | |
| No | |
| 0.32 |
| Kendall | |
| Whispering Meadows | |
| 55 / Monthly | |
| Insurance,Clubhouse,Exercise Facilities,Pool | |
| Public | |
| Public Sewer | |
| 08721014 | |
| 0217492001 |
Nearby Schools
| NAME: | DISTRICT: | DISTANCE: | |
|---|---|---|---|
|
Grade School
Bristol Bay Elementary School |
115 | — | |
|
Middle School
Yorkville Middle School |
115 | Not in DB | |
|
High School
Yorkville High School |
115 | Not in DB | |
Property History
| DATE: | EVENT: | PRICE: | SOURCE: |
|---|---|---|---|
| 16 Apr, 2009 | Sold | $240,000 | MRED MLS |
| 20 Mar, 2009 | Under contract | $244,000 | MRED MLS |
| — | Last price change | $254,000 | MRED MLS |
| 13 Feb, 2009 | Listed for sale | $254,000 | MRED MLS |
| 27 Oct, 2014 | Sold | $233,810 | MRED MLS |
| 15 Sep, 2014 | Under contract | $233,810 | MRED MLS |
| 5 Sep, 2014 | Listed for sale | $233,810 | MRED MLS |
Room Specifics
Total Bedrooms: 4
Bedrooms Above Ground: 4
Bedrooms Below Ground: 0
Dimensions: —
Floor Type: Carpet
Dimensions: —
Floor Type: Carpet
Dimensions: —
Floor Type: Carpet
Full Bathrooms: 3
Bathroom Amenities: Separate Shower,Double Sink,Soaking Tub
Bathroom in Basement: 0
Rooms: Breakfast Room,Den,Foyer,Loft
Basement Description: Unfinished
Other Specifics
| 3 | |
| Concrete Perimeter | |
| Asphalt | |
| Stamped Concrete Patio | |
| Corner Lot | |
| 150X90 | |
| — | |
| Full | |
| Vaulted/Cathedral Ceilings, Hardwood Floors, First Floor Laundry | |
| Range, Microwave, Dishwasher, Refrigerator, Washer, Dryer, Disposal, Stainless Steel Appliance(s) | |
| Not in DB | |
| Clubhouse, Pool, Sidewalks, Street Lights | |
| — | |
| — | |
| Gas Log |
Tax History
| Year | Property Taxes |
|---|---|
| 2014 | $6,970 |
Contact Agent
Nearby Similar Homes
Nearby Sold Comparables
Contact Agent
Listing Provided By
Coldwell Banker The Real Estate Group









