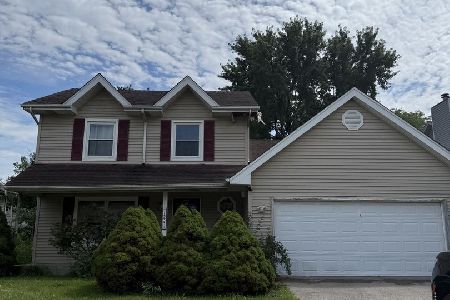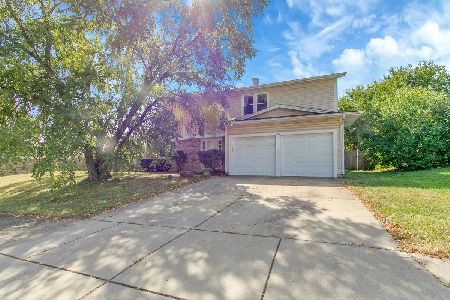2702 Emma Circle, Aurora, Illinois 60504
$226,000
|
Sold
|
|
| Status: | Closed |
| Sqft: | 1,626 |
| Cost/Sqft: | $140 |
| Beds: | 3 |
| Baths: | 3 |
| Year Built: | 1994 |
| Property Taxes: | $5,217 |
| Days On Market: | 3821 |
| Lot Size: | 0,22 |
Description
Over 2400 SF of finished living space! Great location backing up to open green space. Great curb appeal. Enjoy the large fenced back yard with a deck and pool, patio, fire pit and outdoor shed. Finished basement with full bath. Large kitchen/dining area to entertain. Recent updates include new roof, windows, and hot water heater! Dist 204 schools. Close to park n ride for the train.
Property Specifics
| Single Family | |
| — | |
| — | |
| 1994 | |
| Full | |
| — | |
| No | |
| 0.22 |
| Du Page | |
| Colony Lakes | |
| 175 / Annual | |
| Insurance | |
| Public | |
| Public Sewer | |
| 09039729 | |
| 0731414032 |
Nearby Schools
| NAME: | DISTRICT: | DISTANCE: | |
|---|---|---|---|
|
Grade School
Gombert Elementary School |
204 | — | |
|
Middle School
Still Middle School |
204 | Not in DB | |
|
High School
Waubonsie Valley High School |
204 | Not in DB | |
Property History
| DATE: | EVENT: | PRICE: | SOURCE: |
|---|---|---|---|
| 20 Nov, 2015 | Sold | $226,000 | MRED MLS |
| 28 Sep, 2015 | Under contract | $227,200 | MRED MLS |
| 15 Sep, 2015 | Listed for sale | $227,200 | MRED MLS |
Room Specifics
Total Bedrooms: 3
Bedrooms Above Ground: 3
Bedrooms Below Ground: 0
Dimensions: —
Floor Type: Carpet
Dimensions: —
Floor Type: Carpet
Full Bathrooms: 3
Bathroom Amenities: —
Bathroom in Basement: 1
Rooms: Exercise Room,Recreation Room,Workshop
Basement Description: Finished
Other Specifics
| 2 | |
| Concrete Perimeter | |
| Asphalt | |
| Deck, Patio, Above Ground Pool, Storms/Screens | |
| Fenced Yard,Landscaped,Park Adjacent | |
| 70X136 | |
| — | |
| — | |
| Hardwood Floors, First Floor Laundry | |
| Range, Microwave, Dishwasher, Refrigerator, Washer, Dryer, Disposal | |
| Not in DB | |
| Sidewalks, Street Lights, Street Paved | |
| — | |
| — | |
| — |
Tax History
| Year | Property Taxes |
|---|---|
| 2015 | $5,217 |
Contact Agent
Nearby Similar Homes
Nearby Sold Comparables
Contact Agent
Listing Provided By
john greene, Realtor










