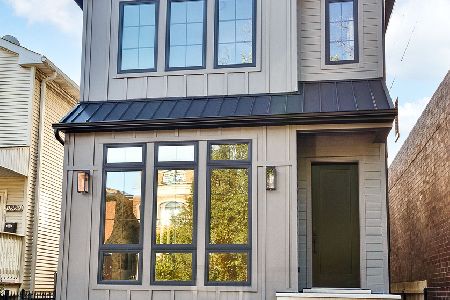2702 Paulina Street, Lincoln Park, Chicago, Illinois 60614
$2,500,000
|
Sold
|
|
| Status: | Closed |
| Sqft: | 5,614 |
| Cost/Sqft: | $445 |
| Beds: | 7 |
| Baths: | 6 |
| Year Built: | 2018 |
| Property Taxes: | $5,055 |
| Days On Market: | 3110 |
| Lot Size: | 0,00 |
Description
Award-winning Jenny Builders sale of an amazing new construction single-family home on a 30-foot lot in Lincoln Park. With a classic brick, limestone & copper exterior. This home features timeless natural stone, custom cabinetry, rich millwork and meticulous attention to detail. Massive windows flank the entire main staircase bringing uncompromising light to every floor. The main floor features living room, dining room, eat-in kitchen (SubZ, Viking, Bosch), great room, butler pantry, walk-in pantry, day desk and fully-outfitted mudroom. The second floor boasts 4 bedrooms,3 full baths, & laundry. Lavish master suite w/ spa bath, steam, heated floors & enormous walk-in closets. The radiant heated lower level has 2 bedrooms, full bath, laundry, rec room, wet bar & storage. Top floor features soaring 11' ceilings w/ en-suite bedroom, massive deck, rec room & wet bar. Snow melt front steps & back patio and 600 SF garage-top deck. 3 car radiant-heated garage. Impeccable.
Property Specifics
| Single Family | |
| — | |
| — | |
| 2018 | |
| Full,English | |
| — | |
| No | |
| — |
| Cook | |
| — | |
| 0 / Not Applicable | |
| None | |
| Lake Michigan | |
| Public Sewer | |
| 09952805 | |
| 14304032690000 |
Nearby Schools
| NAME: | DISTRICT: | DISTANCE: | |
|---|---|---|---|
|
Grade School
Prescott Elementary School |
299 | — | |
Property History
| DATE: | EVENT: | PRICE: | SOURCE: |
|---|---|---|---|
| 14 May, 2018 | Sold | $2,500,000 | MRED MLS |
| 25 Jul, 2017 | Under contract | $2,500,000 | MRED MLS |
| 21 Jul, 2017 | Listed for sale | $2,500,000 | MRED MLS |
| 4 Jun, 2025 | Sold | $2,950,000 | MRED MLS |
| 4 Apr, 2025 | Under contract | $3,349,555 | MRED MLS |
| 12 Mar, 2025 | Listed for sale | $3,349,555 | MRED MLS |
Room Specifics
Total Bedrooms: 7
Bedrooms Above Ground: 7
Bedrooms Below Ground: 0
Dimensions: —
Floor Type: Hardwood
Dimensions: —
Floor Type: Hardwood
Dimensions: —
Floor Type: Hardwood
Dimensions: —
Floor Type: —
Dimensions: —
Floor Type: —
Dimensions: —
Floor Type: —
Full Bathrooms: 6
Bathroom Amenities: Steam Shower,Double Sink,Soaking Tub
Bathroom in Basement: 1
Rooms: Bedroom 5,Bedroom 6,Bedroom 7,Great Room,Walk In Closet,Deck,Mud Room
Basement Description: Finished
Other Specifics
| 3 | |
| — | |
| Other | |
| — | |
| — | |
| 30X122 | |
| — | |
| Full | |
| Bar-Wet, Hardwood Floors, Heated Floors, Second Floor Laundry | |
| Range, Microwave, Dishwasher, Refrigerator, High End Refrigerator, Bar Fridge, Freezer, Washer, Dryer, Disposal, Stainless Steel Appliance(s), Wine Refrigerator | |
| Not in DB | |
| — | |
| — | |
| — | |
| — |
Tax History
| Year | Property Taxes |
|---|---|
| 2018 | $5,055 |
| 2025 | $33,673 |
Contact Agent
Nearby Similar Homes
Nearby Sold Comparables
Contact Agent
Listing Provided By
@properties








