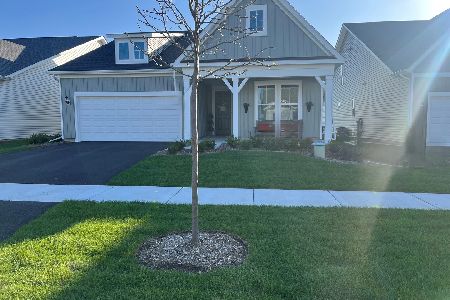2702 Sagamore Circle, Aurora, Illinois 60503
$325,000
|
Sold
|
|
| Status: | Closed |
| Sqft: | 3,303 |
| Cost/Sqft: | $97 |
| Beds: | 4 |
| Baths: | 4 |
| Year Built: | 1998 |
| Property Taxes: | $10,851 |
| Days On Market: | 3495 |
| Lot Size: | 0,00 |
Description
Amazing "WOW" house in Lakewood Valley that is just like a model home. Too many upgrades to list! STUNNING gourmet kitchen with high-end cream glazed cabinetry, granite, tile backsplash, upgraded stainless steel appliances including double ovens & wine refrigerator. Dark hardwood floors on entire first floor, custom paint & extensive trim. 1st fl den w/ double doors. Finished basement w/ bar, rec room, 5th bedroom and full bath. Master suite is spacious with his/her closets. Secondary bedrooms are large with great closets! Large fenced yard, sprinkler system, abundance of walk in closets, great landscaping. Custom window treatments. Absolutely gorgeous. Large fenced yard with sprinkler system. Lots of new mechanicals. This home has it all! You won't be disappointed!
Property Specifics
| Single Family | |
| — | |
| — | |
| 1998 | |
| — | |
| HAMPTON | |
| No | |
| — |
| Will | |
| Lakewood Valley | |
| 275 / Annual | |
| — | |
| — | |
| — | |
| 09272930 | |
| 0701072090010000 |
Nearby Schools
| NAME: | DISTRICT: | DISTANCE: | |
|---|---|---|---|
|
Grade School
Wolfs Crossing Elementary School |
308 | — | |
|
Middle School
Bednarcik Junior High School |
308 | Not in DB | |
|
High School
Oswego East High School |
308 | Not in DB | |
Property History
| DATE: | EVENT: | PRICE: | SOURCE: |
|---|---|---|---|
| 22 Sep, 2009 | Sold | $300,000 | MRED MLS |
| 2 Sep, 2009 | Under contract | $314,527 | MRED MLS |
| — | Last price change | $314,927 | MRED MLS |
| 4 Mar, 2009 | Listed for sale | $360,000 | MRED MLS |
| 1 Oct, 2013 | Sold | $286,000 | MRED MLS |
| 12 Aug, 2013 | Under contract | $300,000 | MRED MLS |
| 7 Aug, 2013 | Listed for sale | $300,000 | MRED MLS |
| 15 Aug, 2016 | Sold | $325,000 | MRED MLS |
| 1 Jul, 2016 | Under contract | $319,000 | MRED MLS |
| 27 Jun, 2016 | Listed for sale | $319,000 | MRED MLS |
Room Specifics
Total Bedrooms: 5
Bedrooms Above Ground: 4
Bedrooms Below Ground: 1
Dimensions: —
Floor Type: —
Dimensions: —
Floor Type: —
Dimensions: —
Floor Type: —
Dimensions: —
Floor Type: —
Full Bathrooms: 4
Bathroom Amenities: Separate Shower,Double Sink,Soaking Tub
Bathroom in Basement: 1
Rooms: —
Basement Description: —
Other Specifics
| 2 | |
| — | |
| — | |
| — | |
| — | |
| 80X125 | |
| Full,Unfinished | |
| — | |
| — | |
| — | |
| Not in DB | |
| — | |
| — | |
| — | |
| — |
Tax History
| Year | Property Taxes |
|---|---|
| 2009 | $9,253 |
| 2013 | $10,671 |
| 2016 | $10,851 |
Contact Agent
Nearby Similar Homes
Nearby Sold Comparables
Contact Agent
Listing Provided By
Berkshire Hathaway HomeServices Elite Realtors









