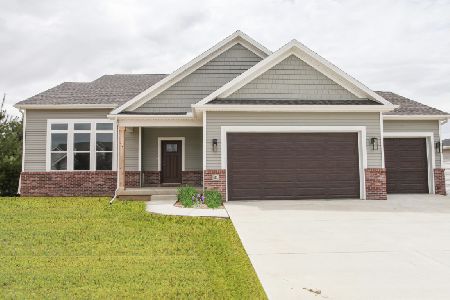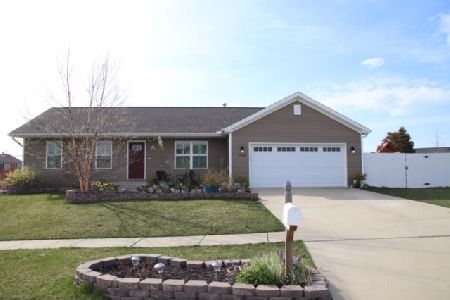2704 Stratmoor, Bloomington, Illinois 61705
$187,500
|
Sold
|
|
| Status: | Closed |
| Sqft: | 1,880 |
| Cost/Sqft: | $101 |
| Beds: | 3 |
| Baths: | 4 |
| Year Built: | 1999 |
| Property Taxes: | $4,482 |
| Days On Market: | 4328 |
| Lot Size: | 0,00 |
Description
Living room has French doors, used as office. Master has 3 closets, whirlpool tub, 2 sinks separate from tub, shower & stool. Laundry chute. Central Vac. 21x21 garage. 14x12 sunporch. Fenced yard. 2 sinks in kids bath. Beautiful wood floors on main level. Dry basement.
Property Specifics
| Single Family | |
| — | |
| Traditional | |
| 1999 | |
| Full | |
| — | |
| No | |
| — |
| Mc Lean | |
| Heartland Hills | |
| — / Not Applicable | |
| — | |
| Public | |
| Public Sewer | |
| 10205437 | |
| 2014204003 |
Nearby Schools
| NAME: | DISTRICT: | DISTANCE: | |
|---|---|---|---|
|
Grade School
Fox Creek Elementary |
5 | — | |
|
Middle School
Parkside Jr High |
5 | Not in DB | |
|
High School
Normal Community West High Schoo |
5 | Not in DB | |
Property History
| DATE: | EVENT: | PRICE: | SOURCE: |
|---|---|---|---|
| 27 Jun, 2014 | Sold | $187,500 | MRED MLS |
| 4 May, 2014 | Under contract | $189,800 | MRED MLS |
| 17 Mar, 2014 | Listed for sale | $189,800 | MRED MLS |
| 16 Jul, 2021 | Sold | $256,000 | MRED MLS |
| 31 May, 2021 | Under contract | $250,000 | MRED MLS |
| 27 May, 2021 | Listed for sale | $250,000 | MRED MLS |
Room Specifics
Total Bedrooms: 4
Bedrooms Above Ground: 3
Bedrooms Below Ground: 1
Dimensions: —
Floor Type: Carpet
Dimensions: —
Floor Type: Carpet
Dimensions: —
Floor Type: Carpet
Full Bathrooms: 4
Bathroom Amenities: Whirlpool
Bathroom in Basement: 1
Rooms: Family Room,Enclosed Porch
Basement Description: Partially Finished
Other Specifics
| 2 | |
| — | |
| — | |
| Porch | |
| Landscaped | |
| 60X110X80 | |
| — | |
| Full | |
| Built-in Features, Walk-In Closet(s) | |
| Dishwasher, Refrigerator, Range, Microwave | |
| Not in DB | |
| — | |
| — | |
| — | |
| Gas Log, Attached Fireplace Doors/Screen |
Tax History
| Year | Property Taxes |
|---|---|
| 2014 | $4,482 |
| 2021 | $5,134 |
Contact Agent
Nearby Similar Homes
Nearby Sold Comparables
Contact Agent
Listing Provided By
RE/MAX Choice






