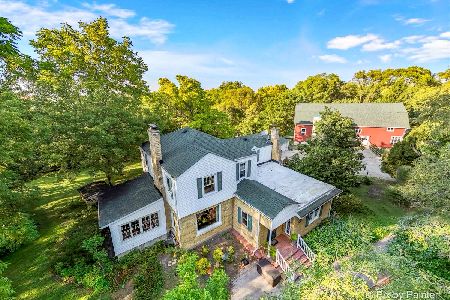27022 Coventry Court, Lake Barrington, Illinois 60010
$750,000
|
Sold
|
|
| Status: | Closed |
| Sqft: | 5,142 |
| Cost/Sqft: | $155 |
| Beds: | 5 |
| Baths: | 6 |
| Year Built: | 1991 |
| Property Taxes: | $16,459 |
| Days On Market: | 2166 |
| Lot Size: | 0,87 |
Description
Understated elegance is what comes to mind in this custom built, all brick and cedar executive home nestled on a quiet cul-de-sac. The wrap around rocking chair front porch will welcome you and your guests home before entering the two story round foyer w/circular staircase. The great room features glass doors to deck, brick gas fireplace and entrance to bright, private office w/wall of built-ins and front porch access. The reimagined gourmet kitchen anchors the home as the center of family life. Huge L-shaped granite island w/ veggie sink seats 5 comfortably, w/room to spare. Kitchen features buttercream Amish custom wood cabinetry w/antiquing glaze, Sub-Zero fridge and wine fridge, Wolf range, 2nd oven and warming drawer - leads to a fabulous butler's pantry with hammered nickel sink and ideally sized dining room, perfect for entertaining. Generously sized eating area leads to sky-lit, vaulted, bright, year round sunroom, w/tinted windows. Newer stone floor mudroom boasts full wall of storage built-ins and half bath. Back staircase leads to reading loft w/vaulted sky-lit ceiling, and a 2-bedrm suite w/it's own full bathrm; also could be bedrm/study combo. Opposite wing boasts master bedrm with gas fireplace, tray ceiling, newer stone and granite master bath, all with plantation shuttered windows, and 2 additional bedrms that share granite double vanity bathrm. Granite laundry room with sink complete 2nd level. Finished basement with wet bar and Sub-Zero beverage fridge, exercise room w/rubber floor, storage galore w/garage access. H/W floors throughout first floor; white woodwork and bronze hardware throughout 1st & 2nd floors. Peaceful back yard provides sun filled deck and parallels Par 5 fairway at LBS. 4-car, epoxy floor, heated garage. A short walk provides access to Grassy Lake Forest Preserve with miles of hiking, running, X-C trails, connecting to the Fox River and fabulous Lake Barrington play area and tennis courts. Agent owned.
Property Specifics
| Single Family | |
| — | |
| Traditional | |
| 1991 | |
| Full | |
| — | |
| No | |
| 0.87 |
| Lake | |
| Wedgewood Trails | |
| — / Not Applicable | |
| None | |
| Private Well | |
| Septic-Private | |
| 10641940 | |
| 13104010110000 |
Nearby Schools
| NAME: | DISTRICT: | DISTANCE: | |
|---|---|---|---|
|
Grade School
North Barrington Elementary Scho |
220 | — | |
|
Middle School
Barrington Middle School-prairie |
220 | Not in DB | |
|
High School
Barrington High School |
220 | Not in DB | |
Property History
| DATE: | EVENT: | PRICE: | SOURCE: |
|---|---|---|---|
| 27 Apr, 2020 | Sold | $750,000 | MRED MLS |
| 17 Mar, 2020 | Under contract | $799,000 | MRED MLS |
| 19 Feb, 2020 | Listed for sale | $799,000 | MRED MLS |
Room Specifics
Total Bedrooms: 5
Bedrooms Above Ground: 5
Bedrooms Below Ground: 0
Dimensions: —
Floor Type: Carpet
Dimensions: —
Floor Type: Carpet
Dimensions: —
Floor Type: Carpet
Dimensions: —
Floor Type: —
Full Bathrooms: 6
Bathroom Amenities: Separate Shower,Double Sink,Soaking Tub
Bathroom in Basement: 1
Rooms: Bedroom 5,Mud Room,Sun Room,Loft,Exercise Room,Office,Recreation Room,Heated Sun Room,Walk In Closet
Basement Description: Finished,Exterior Access
Other Specifics
| 4 | |
| Concrete Perimeter | |
| Asphalt,Circular | |
| Balcony, Deck, Porch, Outdoor Grill, Fire Pit, Invisible Fence | |
| Cul-De-Sac,Landscaped | |
| 0.872 | |
| Unfinished | |
| Full | |
| Vaulted/Cathedral Ceilings, Skylight(s), Bar-Wet, Hardwood Floors, Second Floor Laundry, Built-in Features, Walk-In Closet(s) | |
| Range, Microwave, Dishwasher, High End Refrigerator, Disposal, Stainless Steel Appliance(s), Wine Refrigerator, Built-In Oven, Range Hood | |
| Not in DB | |
| Lake, Street Paved | |
| — | |
| — | |
| Gas Log, Gas Starter |
Tax History
| Year | Property Taxes |
|---|---|
| 2020 | $16,459 |
Contact Agent
Nearby Sold Comparables
Contact Agent
Listing Provided By
Berkshire Hathaway HomeServices Starck Real Estate







