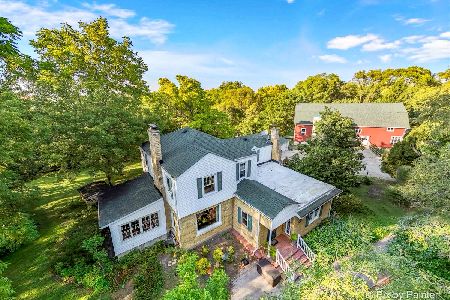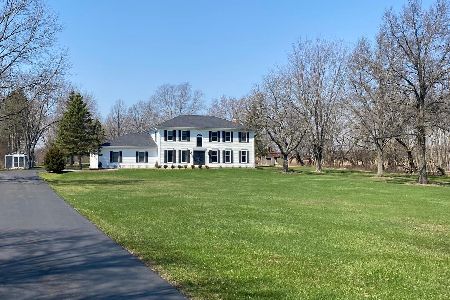27027 Wellington Court, Lake Barrington, Illinois 60010
$560,000
|
Sold
|
|
| Status: | Closed |
| Sqft: | 3,352 |
| Cost/Sqft: | $167 |
| Beds: | 4 |
| Baths: | 4 |
| Year Built: | 1989 |
| Property Taxes: | $12,739 |
| Days On Market: | 2849 |
| Lot Size: | 0,97 |
Description
An EXCEPTIONAL custom home COMPLETELY updated with exquisite architectural detail & sensational open floor plan. Grand Foyer welcomes you with soaring ceilings, gorgeous staircase & abundant windows. Impressive kitchen has custom cabinetry, updated appliances, granite counters & large island opens to 2 story Family Rm with fireplace and skylights. 1st floor Master Suite has spacious walk-in closet, SPECTACULAR spa bathroom with custom cabinetry, natural stone tile, designer fixtures & HUGE shower. Elegant Living Room, Separate Dining Room, Inviting Loft with custom built-ins & 1st floor Laundry. SO MANY UPDATES: ALL 4 BATHROOMS TOTALLY UPDATED, GORGEOUS hardwood floors, plantation shutters, recessed lighting, designer fixtures, windows, paint...Premium private cul-de-sac location backing to golf course, beautiful landscaping, massive deck and spacious yard. A short walk to Grassy Lake Forest Preserve with 5.8 miles of walking paths and magnificent views of the Fox River.
Property Specifics
| Single Family | |
| — | |
| Cape Cod | |
| 1989 | |
| Full | |
| — | |
| No | |
| 0.97 |
| Lake | |
| Wedgewood Trails | |
| 0 / Not Applicable | |
| None | |
| Private Well | |
| Septic-Private | |
| 09906630 | |
| 13104010260000 |
Nearby Schools
| NAME: | DISTRICT: | DISTANCE: | |
|---|---|---|---|
|
Grade School
North Barrington Elementary Scho |
220 | — | |
|
Middle School
Barrington Middle School-prairie |
220 | Not in DB | |
|
High School
Barrington High School |
220 | Not in DB | |
Property History
| DATE: | EVENT: | PRICE: | SOURCE: |
|---|---|---|---|
| 15 Jun, 2018 | Sold | $560,000 | MRED MLS |
| 11 Apr, 2018 | Under contract | $559,000 | MRED MLS |
| 5 Apr, 2018 | Listed for sale | $559,000 | MRED MLS |
Room Specifics
Total Bedrooms: 4
Bedrooms Above Ground: 4
Bedrooms Below Ground: 0
Dimensions: —
Floor Type: Carpet
Dimensions: —
Floor Type: Carpet
Dimensions: —
Floor Type: Carpet
Full Bathrooms: 4
Bathroom Amenities: Separate Shower,Double Sink,Soaking Tub
Bathroom in Basement: 0
Rooms: Foyer,Loft,Walk In Closet
Basement Description: Unfinished
Other Specifics
| 3 | |
| Concrete Perimeter | |
| Asphalt | |
| Deck | |
| Cul-De-Sac | |
| 43X210X258X65X277 | |
| Unfinished | |
| Full | |
| Vaulted/Cathedral Ceilings, Skylight(s), Hardwood Floors, First Floor Bedroom, First Floor Laundry, First Floor Full Bath | |
| Dishwasher, Refrigerator | |
| Not in DB | |
| — | |
| — | |
| — | |
| — |
Tax History
| Year | Property Taxes |
|---|---|
| 2018 | $12,739 |
Contact Agent
Nearby Similar Homes
Nearby Sold Comparables
Contact Agent
Listing Provided By
Berkshire Hathaway HomeServices Visions Realty









