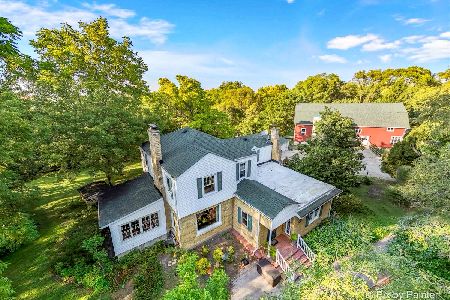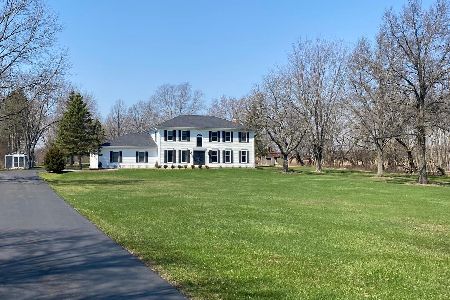27036 Miller Road, Barrington, Illinois 60010
$399,999
|
Sold
|
|
| Status: | Closed |
| Sqft: | 2,892 |
| Cost/Sqft: | $138 |
| Beds: | 6 |
| Baths: | 4 |
| Year Built: | 1980 |
| Property Taxes: | $12,272 |
| Days On Market: | 3612 |
| Lot Size: | 1,94 |
Description
Gorgeous Georgian styled home situated on 2 beautiful wooded acres. With 13 rooms, 3-1/2 baths and an attached 3 car garage there's plenty of room for your growing family. Enjoy your own country retreat just a short drive from the historic village of Barrington with trendy boutiques, restaurants, salons, health and business professionals and a Metra station for easy commuting. Easily entertain in this spacious home. The double door front entry opens into a large foyer featuring a vaulted two story ceiling with eight inch crown molding. The formal living room opens into the formal dining room accented with hardwood flooring and chair rail. Relax in the family room around the brick fireplace highlighted by a beamed ceiling with 2 skylights. The family room also has a wet bar and French doors opening to the sun room. Additional sliding glass doors off the family room lead to the deck and yard. The big kitchen has room for your breakfast table and includes stainless steel appliances.
Property Specifics
| Single Family | |
| — | |
| Colonial | |
| 1980 | |
| Walkout | |
| — | |
| No | |
| 1.94 |
| Lake | |
| — | |
| 0 / Not Applicable | |
| None | |
| Private Well | |
| Septic-Private | |
| 09155169 | |
| 13104000110000 |
Property History
| DATE: | EVENT: | PRICE: | SOURCE: |
|---|---|---|---|
| 12 Jul, 2016 | Sold | $399,999 | MRED MLS |
| 26 Apr, 2016 | Under contract | $399,999 | MRED MLS |
| — | Last price change | $420,000 | MRED MLS |
| 3 Mar, 2016 | Listed for sale | $420,000 | MRED MLS |
| 1 Nov, 2024 | Sold | $470,000 | MRED MLS |
| 4 Oct, 2024 | Under contract | $409,900 | MRED MLS |
| 25 Sep, 2024 | Listed for sale | $409,900 | MRED MLS |
Room Specifics
Total Bedrooms: 6
Bedrooms Above Ground: 6
Bedrooms Below Ground: 0
Dimensions: —
Floor Type: Carpet
Dimensions: —
Floor Type: Carpet
Dimensions: —
Floor Type: Carpet
Dimensions: —
Floor Type: —
Dimensions: —
Floor Type: —
Full Bathrooms: 4
Bathroom Amenities: Whirlpool,Separate Shower,Double Sink
Bathroom in Basement: 1
Rooms: Bedroom 5,Bedroom 6,Den,Great Room,Sewing Room,Sun Room
Basement Description: Finished
Other Specifics
| 3 | |
| Concrete Perimeter | |
| Asphalt,Circular | |
| Deck, Patio | |
| Landscaped,Wooded | |
| 257 X 282 X 258 X 282 | |
| — | |
| Full | |
| Skylight(s), Bar-Wet, Hardwood Floors, In-Law Arrangement | |
| Range, Microwave, Dishwasher, Refrigerator, Washer, Dryer, Disposal | |
| Not in DB | |
| — | |
| — | |
| — | |
| — |
Tax History
| Year | Property Taxes |
|---|---|
| 2016 | $12,272 |
| 2024 | $13,711 |
Contact Agent
Nearby Similar Homes
Nearby Sold Comparables
Contact Agent
Listing Provided By
Better Homes and Gardens Real Estate Star Homes









