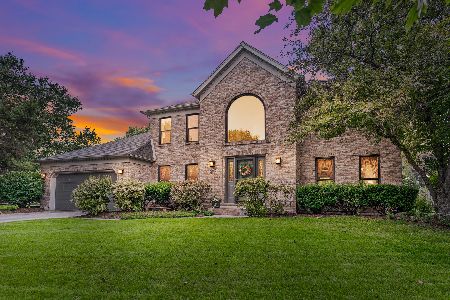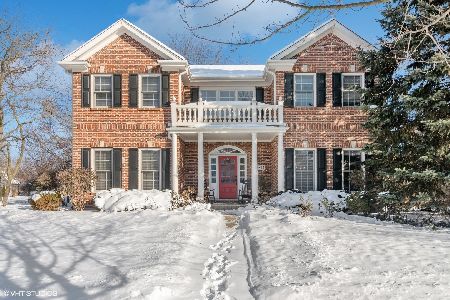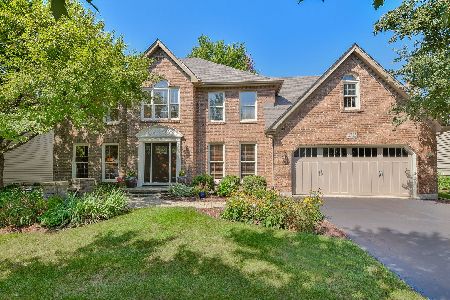2703 Gleneagles Court, Naperville, Illinois 60565
$619,000
|
Sold
|
|
| Status: | Closed |
| Sqft: | 4,013 |
| Cost/Sqft: | $162 |
| Beds: | 5 |
| Baths: | 6 |
| Year Built: | 1994 |
| Property Taxes: | $11,191 |
| Days On Market: | 2333 |
| Lot Size: | 0,31 |
Description
TRULY Beautiful Home with 4 car garage! Listed Under Appraised Value! Architectural features throughout: GORGEOUS 8ft custom entry door, unique stairs & double foyer, high transom windows & white trim, STUNNING Coffered ceiling in family room& so much more. A highlight is home is fully wheelchair accessible to ADA standards. Light-filled MAIN floor bedroom suite with spa-like full bath & access to patio. (Can be a 2nd master bdrm, in law or nanny quarters.) Major home renovations added many luxury features: Chef's kitchen, eating area/sun room, atrium-like back hall, custom dining room with builtin storage, 2 wet bars, 2 laundries. The spacious 2nd floor has a spacious master suite plus 3 bedrooms/3 full baths up (One ensuite + a hall bath.) The Basement has several multiple use rooms plus bar area, full bath with a true SAUNA, dedicated exercise room and sound proof music area. The backyard is very private with expansive paver patio hot tub & fire pit. Updated 4 car garages have brick/stone surround & beautiful cedar doors. It's all been done for you: Newer windows, 2 HVAC's, freshly painted in & out in today's colors. Great location~ close to 204 schools/NVHS, parks. Simply stunning & perfectly maintained. Can join Breckenridge Pool & Tennis Club.
Property Specifics
| Single Family | |
| — | |
| — | |
| 1994 | |
| Full | |
| — | |
| No | |
| 0.31 |
| Will | |
| Brookwood Trace | |
| 45 / Voluntary | |
| None | |
| Lake Michigan | |
| Public Sewer | |
| 10518303 | |
| 0701014130070000 |
Nearby Schools
| NAME: | DISTRICT: | DISTANCE: | |
|---|---|---|---|
|
Grade School
Spring Brook Elementary School |
204 | — | |
|
Middle School
Gregory Middle School |
204 | Not in DB | |
|
High School
Neuqua Valley High School |
204 | Not in DB | |
Property History
| DATE: | EVENT: | PRICE: | SOURCE: |
|---|---|---|---|
| 12 Dec, 2019 | Sold | $619,000 | MRED MLS |
| 13 Nov, 2019 | Under contract | $649,000 | MRED MLS |
| — | Last price change | $669,000 | MRED MLS |
| 10 Oct, 2019 | Listed for sale | $669,000 | MRED MLS |
Room Specifics
Total Bedrooms: 5
Bedrooms Above Ground: 5
Bedrooms Below Ground: 0
Dimensions: —
Floor Type: Hardwood
Dimensions: —
Floor Type: Carpet
Dimensions: —
Floor Type: Carpet
Dimensions: —
Floor Type: —
Full Bathrooms: 6
Bathroom Amenities: Whirlpool,Separate Shower,Handicap Shower,Double Sink,Double Shower
Bathroom in Basement: 1
Rooms: Atrium,Bedroom 5,Den,Exercise Room,Family Room,Foyer,Game Room,Heated Sun Room,Tandem Room
Basement Description: Finished
Other Specifics
| 4 | |
| — | |
| Concrete | |
| Hot Tub, Brick Paver Patio, Fire Pit | |
| Corner Lot,Cul-De-Sac,Landscaped,Wooded,Mature Trees | |
| 140X95X140X95 | |
| — | |
| Full | |
| Vaulted/Cathedral Ceilings, Sauna/Steam Room, Hot Tub, Bar-Dry, Bar-Wet, Hardwood Floors, First Floor Bedroom, First Floor Laundry, Second Floor Laundry, First Floor Full Bath, Built-in Features, Walk-In Closet(s) | |
| Double Oven, Microwave, Dishwasher, Refrigerator, Washer, Dryer, Disposal, Stainless Steel Appliance(s), Cooktop | |
| Not in DB | |
| Sidewalks, Street Lights | |
| — | |
| — | |
| Wood Burning, Gas Log, Gas Starter |
Tax History
| Year | Property Taxes |
|---|---|
| 2019 | $11,191 |
Contact Agent
Nearby Similar Homes
Nearby Sold Comparables
Contact Agent
Listing Provided By
Coldwell Banker Residential











