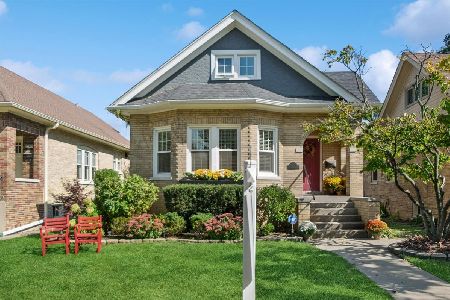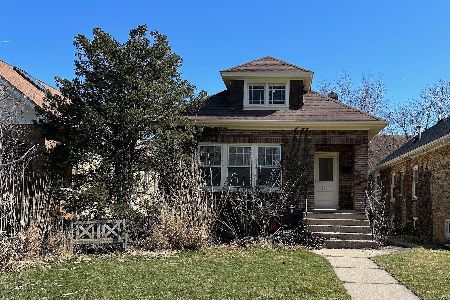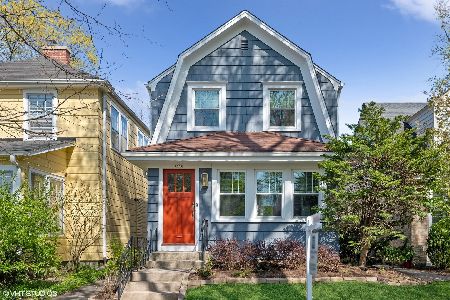2703 Lincolnwood Drive, Evanston, Illinois 60201
$595,000
|
Sold
|
|
| Status: | Closed |
| Sqft: | 0 |
| Cost/Sqft: | — |
| Beds: | 3 |
| Baths: | 2 |
| Year Built: | 1920 |
| Property Taxes: | $7,735 |
| Days On Market: | 2033 |
| Lot Size: | 0,11 |
Description
Fresh, Updated and ready for new owners! This classic Bungalow has an all New Kitchen with Quartz Counters, Hardwood Floors, S/S Appliances, a Brick Feature Wall, Natural Beam and opens into the Dining Room allowing for flexible use of space and lots of light. Formal Living Room in the Front of the house. The all New 2nd Floor Master Suite is a true escape. Custom Woodwork throughout, Skylights, an Office/Sitting Room (or nursery) and Bedroom with Tree Top Views. The Master Bath features Marble Tile Floors, Dual Sinks, and Walk-In Shower with Quartz Bench. Two Additional Bedrooms and an Updated Bath are on the 1st floor. The Back Screened Porch is perfect for morning coffee, or evening wine. Newer Roof, Drain Tile and Sump Pumps. Unfinished Basement, but good ceiling height, and dry -- this large open space is ready for your finishing touches. Huge 2.5 Car Garage and Nice Yard with South and East Light - perfect for a garden! Close to Central St. Shops and Willard School.
Property Specifics
| Single Family | |
| — | |
| Bungalow | |
| 1920 | |
| Full | |
| — | |
| No | |
| 0.11 |
| Cook | |
| — | |
| 0 / Not Applicable | |
| None | |
| Lake Michigan | |
| Public Sewer | |
| 10759320 | |
| 05334150080000 |
Nearby Schools
| NAME: | DISTRICT: | DISTANCE: | |
|---|---|---|---|
|
Grade School
Willard Elementary School |
65 | — | |
|
Middle School
Haven Middle School |
65 | Not in DB | |
|
High School
Evanston Twp High School |
202 | Not in DB | |
Property History
| DATE: | EVENT: | PRICE: | SOURCE: |
|---|---|---|---|
| 20 Sep, 2019 | Sold | $364,900 | MRED MLS |
| 22 Aug, 2019 | Under contract | $364,900 | MRED MLS |
| 19 Aug, 2019 | Listed for sale | $364,900 | MRED MLS |
| 31 Jul, 2020 | Sold | $595,000 | MRED MLS |
| 25 Jun, 2020 | Under contract | $599,000 | MRED MLS |
| 25 Jun, 2020 | Listed for sale | $599,000 | MRED MLS |
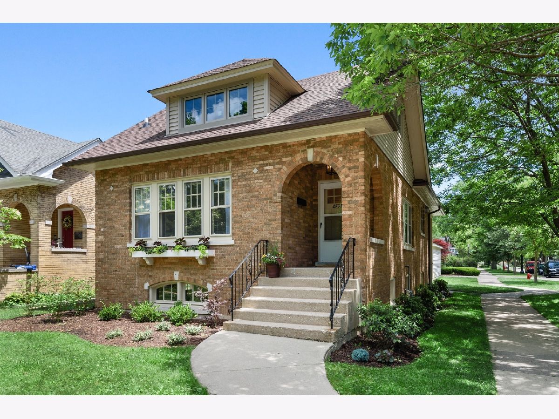
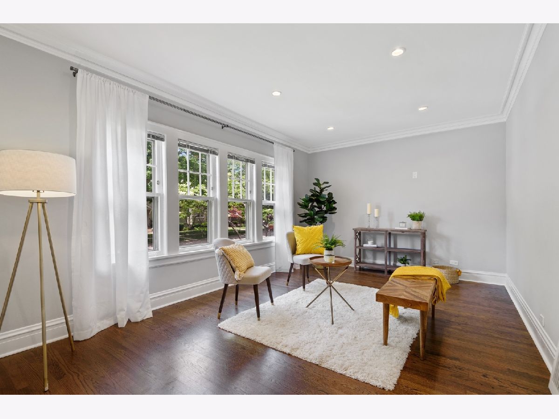
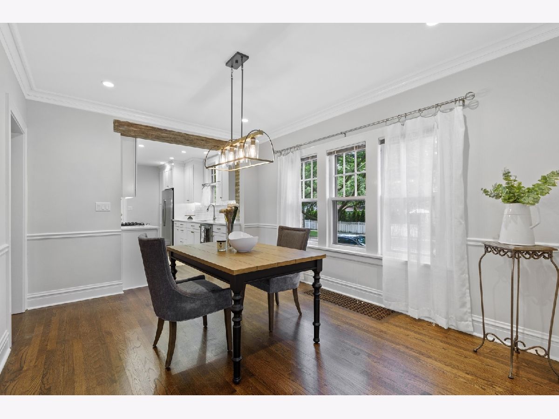
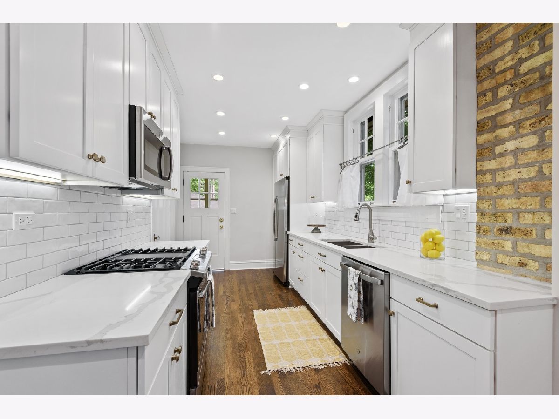
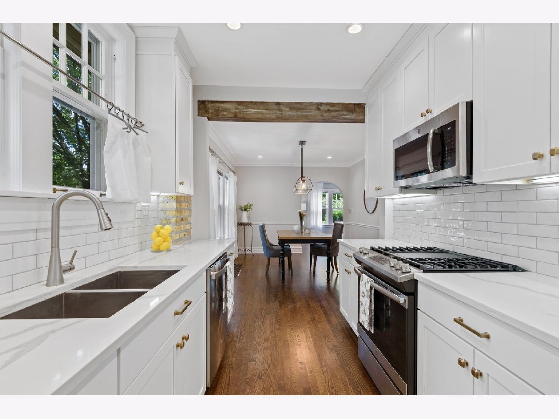
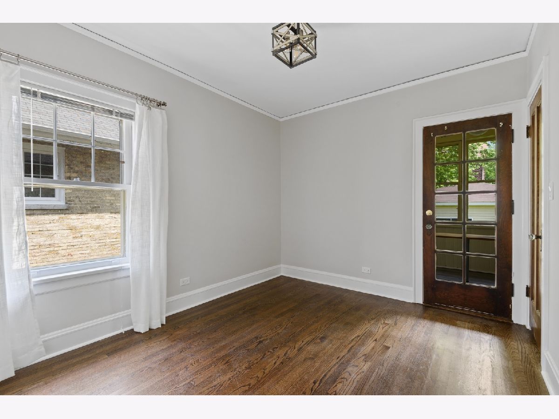
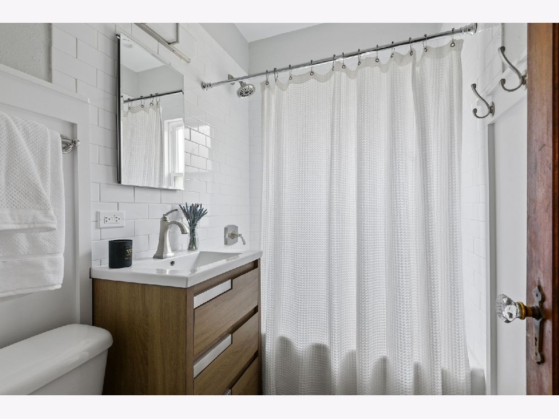
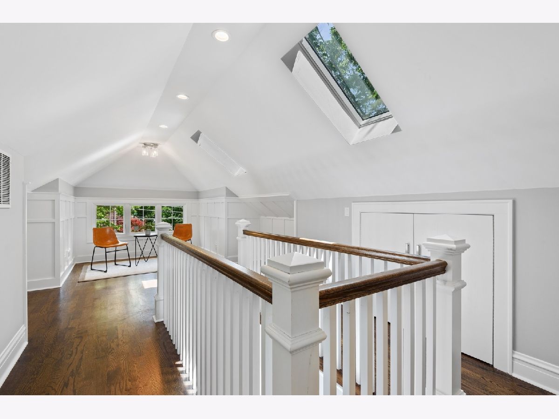
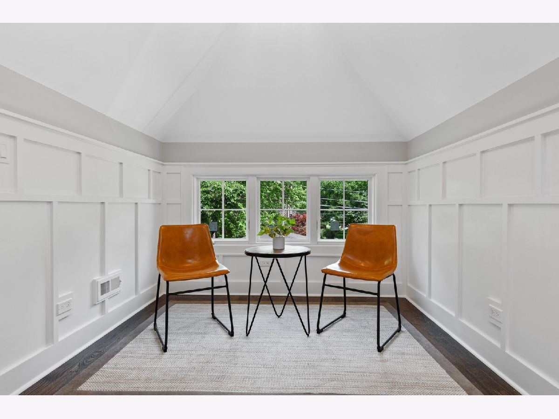
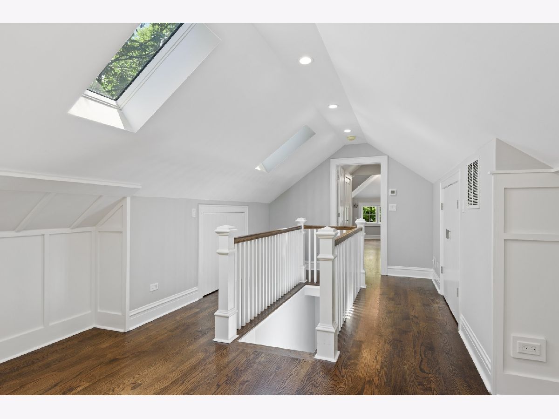
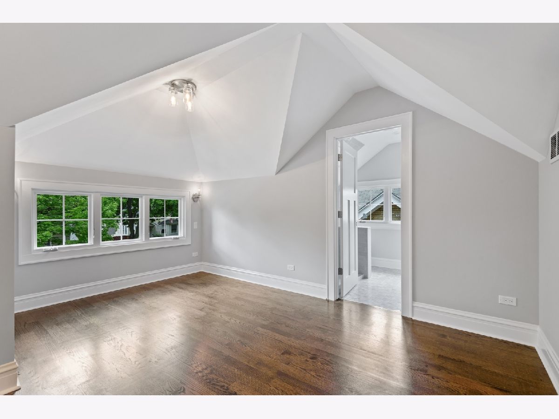
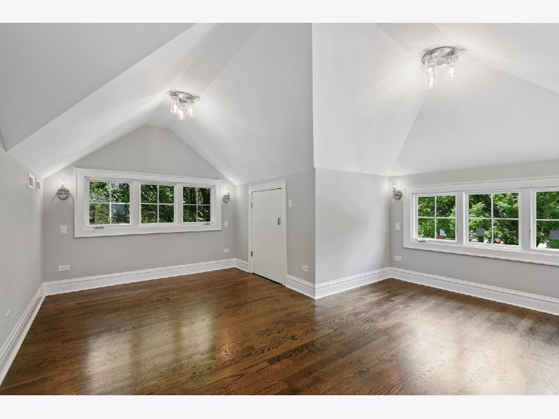
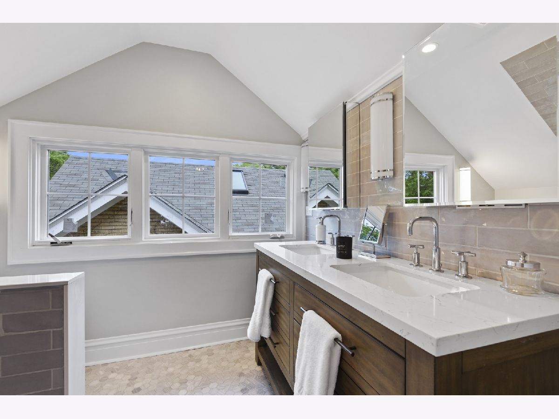
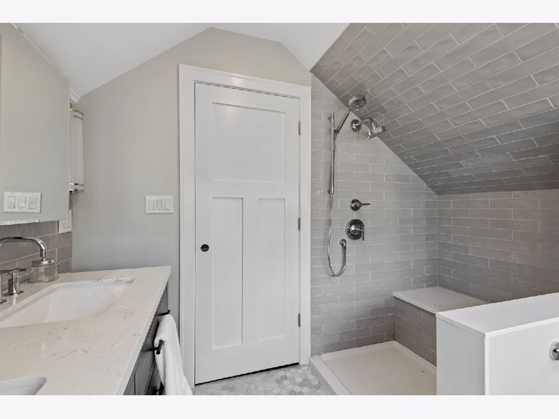
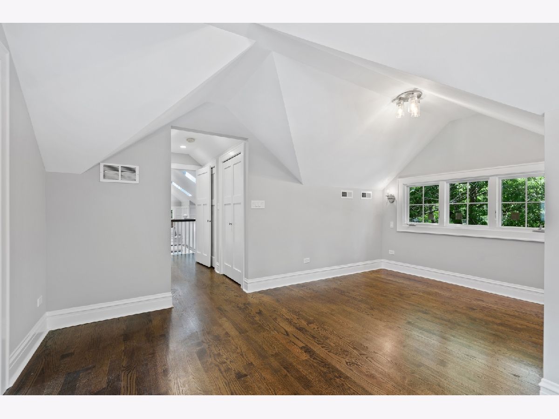
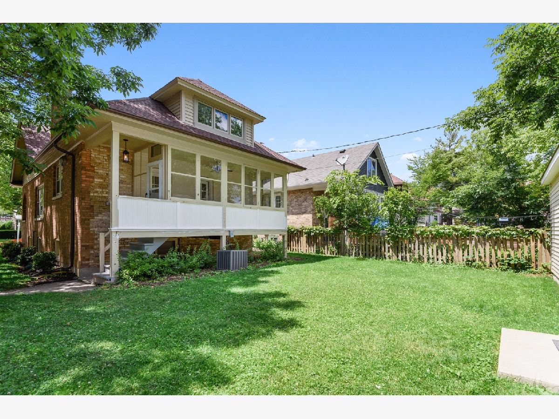
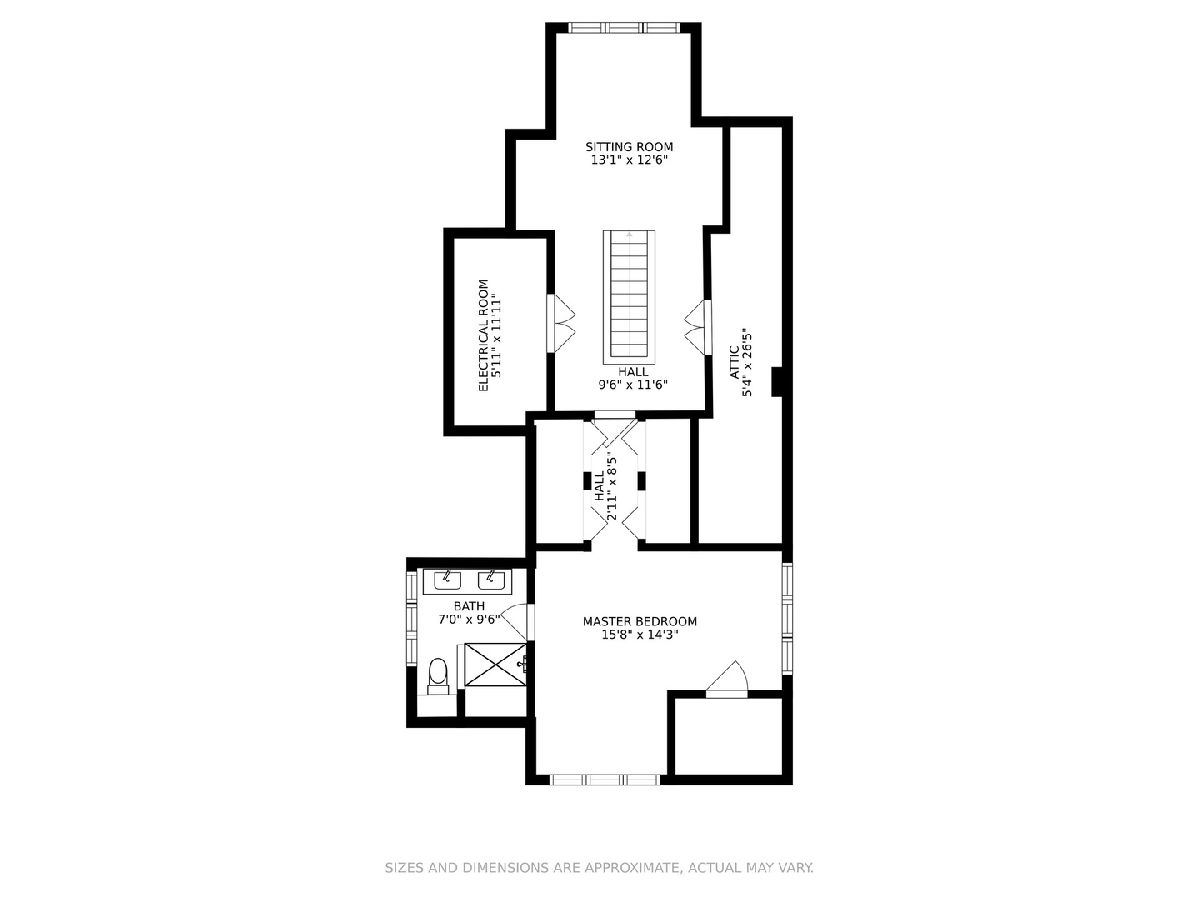
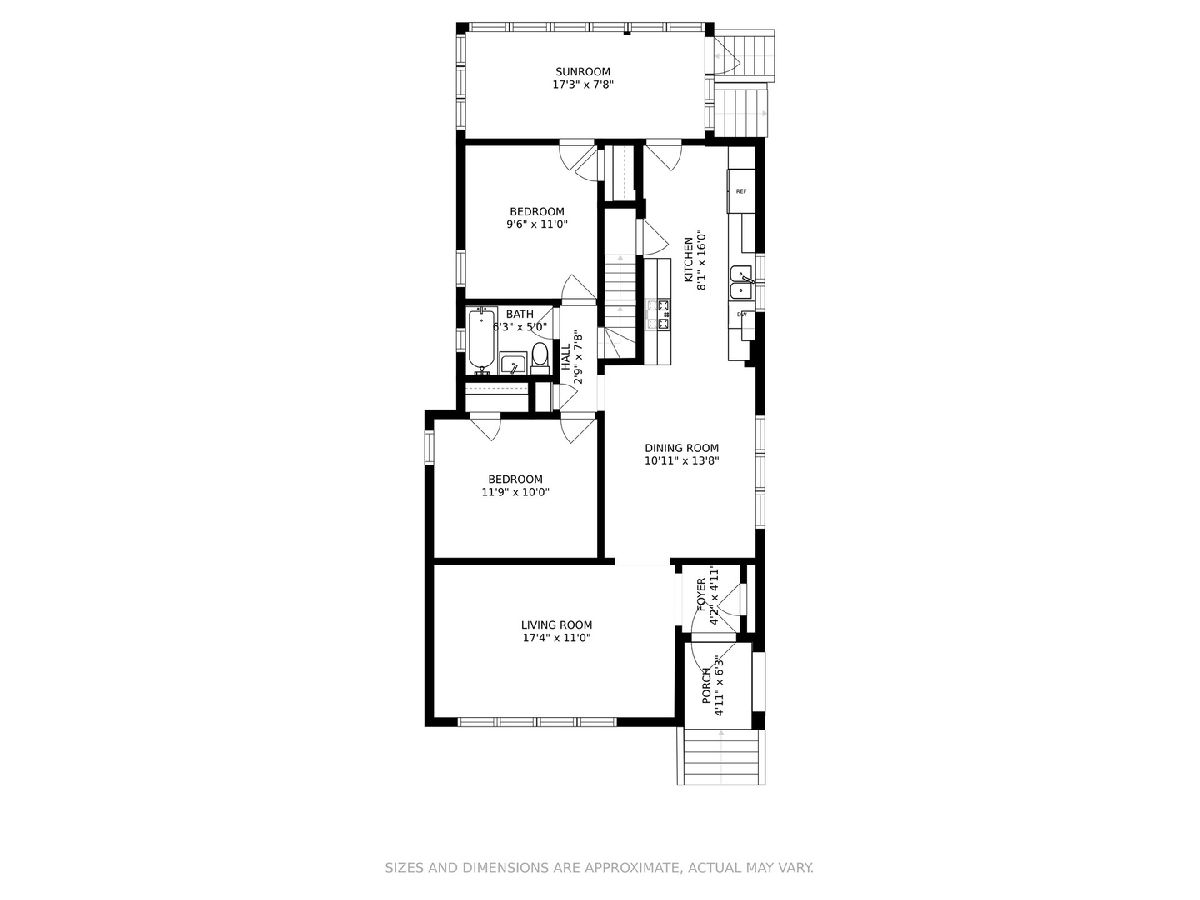
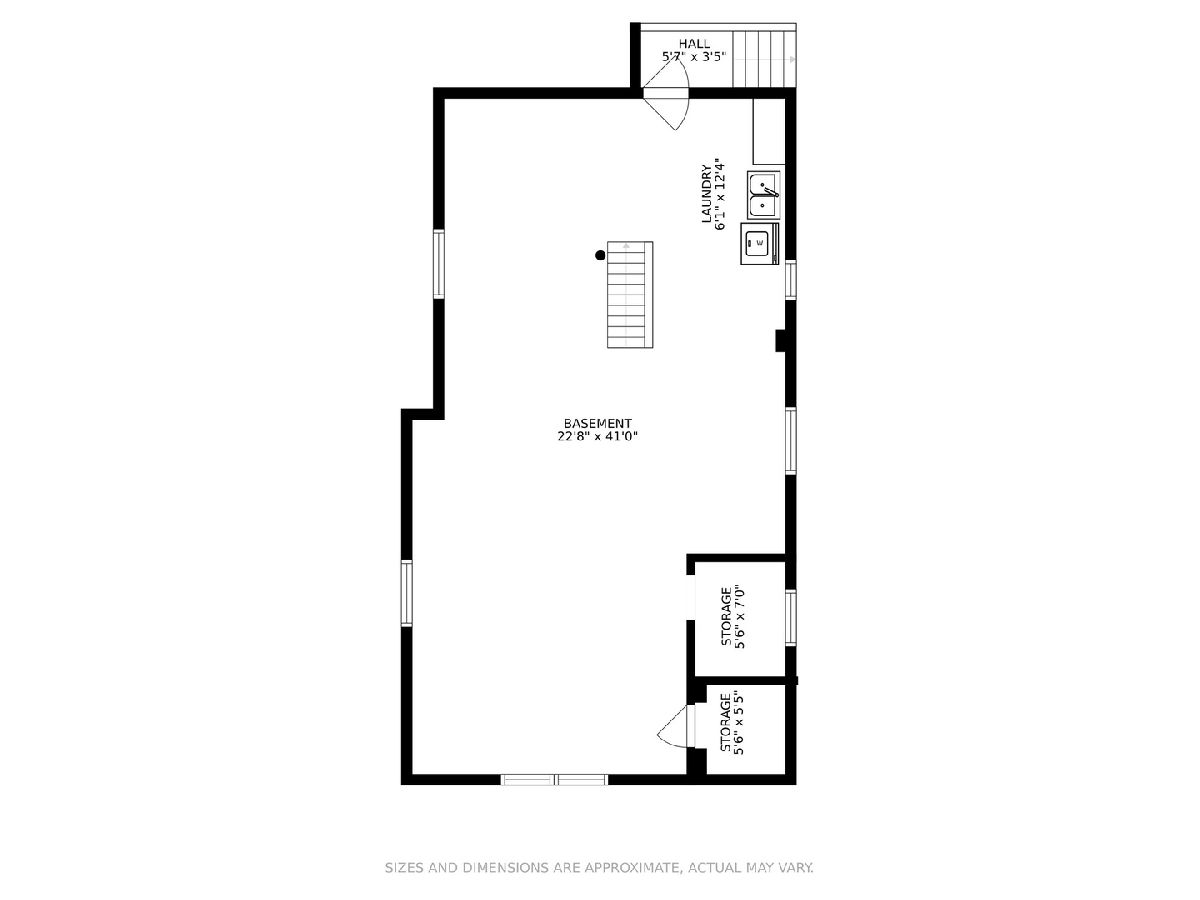
Room Specifics
Total Bedrooms: 3
Bedrooms Above Ground: 3
Bedrooms Below Ground: 0
Dimensions: —
Floor Type: Hardwood
Dimensions: —
Floor Type: Hardwood
Full Bathrooms: 2
Bathroom Amenities: Double Sink
Bathroom in Basement: 0
Rooms: Foyer,Office,Screened Porch
Basement Description: Unfinished,Exterior Access
Other Specifics
| 2.5 | |
| — | |
| Off Alley | |
| Porch, Porch Screened, Storms/Screens | |
| Corner Lot | |
| 4690 | |
| — | |
| Full | |
| Skylight(s), Hardwood Floors, First Floor Bedroom, First Floor Full Bath, Built-in Features | |
| Range, Microwave, Dishwasher, Refrigerator, Washer, Dryer, Disposal | |
| Not in DB | |
| Park, Pool, Tennis Court(s), Curbs, Sidewalks, Street Lights, Street Paved | |
| — | |
| — | |
| — |
Tax History
| Year | Property Taxes |
|---|---|
| 2019 | $7,735 |
Contact Agent
Nearby Similar Homes
Nearby Sold Comparables
Contact Agent
Listing Provided By
Jameson Sotheby's International Realty








