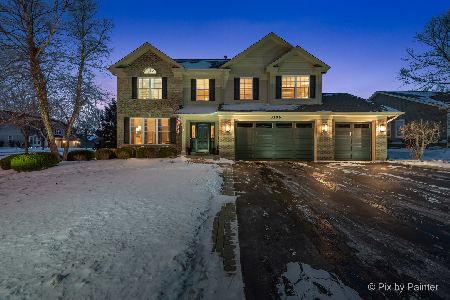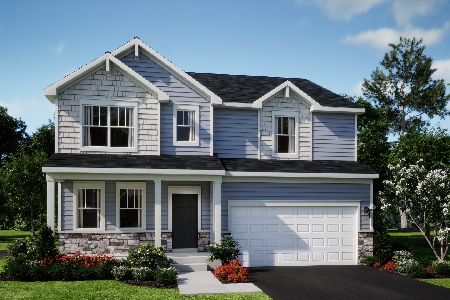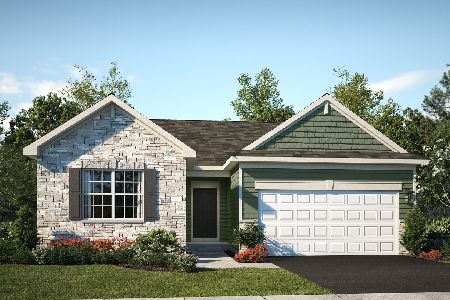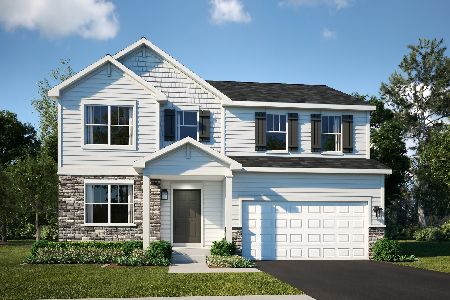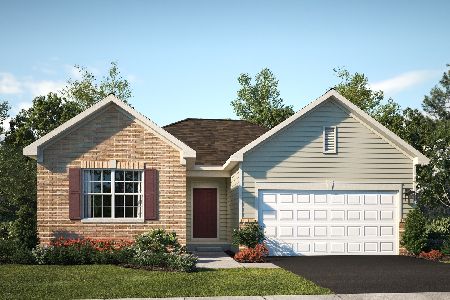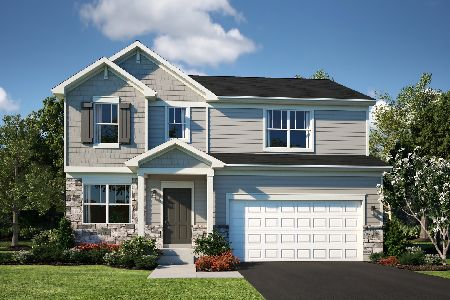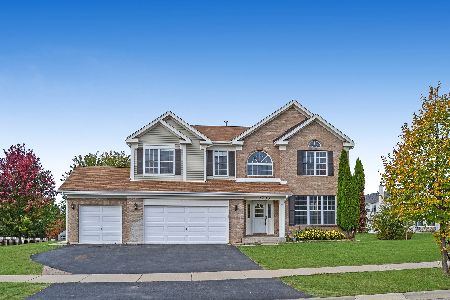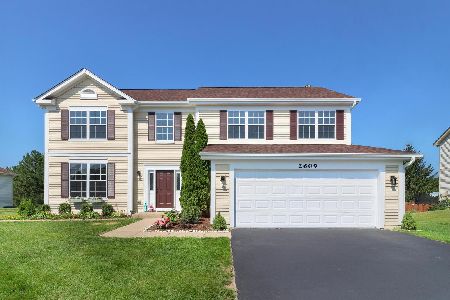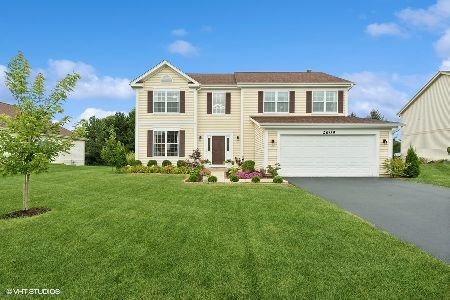2703 Parker Lane, Johnsburg, Illinois 60050
$199,000
|
Sold
|
|
| Status: | Closed |
| Sqft: | 2,765 |
| Cost/Sqft: | $79 |
| Beds: | 4 |
| Baths: | 4 |
| Year Built: | 2006 |
| Property Taxes: | $6,306 |
| Days On Market: | 5324 |
| Lot Size: | 0,00 |
Description
Spacious and inviting floor plan..big room sizes, volume ceilings..floor-ceiling brick fireplace in family room, kitchen features 42" maple cabinetry & oversized center island..first floor den/office & laundry room..full finished basement perfect for in-law..features 9 ft. ceilings, bedroom, bath, kitchenette, hardwood floors..deck & concrete patio for summer entertaining..3 car garage..walk to shopping & restaurants
Property Specifics
| Single Family | |
| — | |
| — | |
| 2006 | |
| Full | |
| CARLYLE | |
| No | |
| — |
| Mc Henry | |
| Running Brook Farm | |
| 435 / Annual | |
| Other | |
| Public | |
| Public Sewer | |
| 07844361 | |
| 0923277005 |
Nearby Schools
| NAME: | DISTRICT: | DISTANCE: | |
|---|---|---|---|
|
Grade School
James C Bush Elementary School |
12 | — | |
|
Middle School
Johnsburg Junior High School |
12 | Not in DB | |
|
High School
Johnsburg High School |
12 | Not in DB | |
Property History
| DATE: | EVENT: | PRICE: | SOURCE: |
|---|---|---|---|
| 6 Sep, 2012 | Sold | $199,000 | MRED MLS |
| 24 Oct, 2011 | Under contract | $219,000 | MRED MLS |
| — | Last price change | $229,000 | MRED MLS |
| 29 Jun, 2011 | Listed for sale | $252,900 | MRED MLS |
| 5 Mar, 2021 | Sold | $339,500 | MRED MLS |
| 31 Jan, 2021 | Under contract | $337,500 | MRED MLS |
| 28 Jan, 2021 | Listed for sale | $337,500 | MRED MLS |
Room Specifics
Total Bedrooms: 5
Bedrooms Above Ground: 4
Bedrooms Below Ground: 1
Dimensions: —
Floor Type: Carpet
Dimensions: —
Floor Type: Carpet
Dimensions: —
Floor Type: Carpet
Dimensions: —
Floor Type: —
Full Bathrooms: 4
Bathroom Amenities: Separate Shower,Double Sink,Soaking Tub
Bathroom in Basement: 1
Rooms: Bedroom 5,Breakfast Room,Den,Recreation Room
Basement Description: Finished
Other Specifics
| 3 | |
| Concrete Perimeter | |
| Asphalt | |
| Deck, Patio, Porch, Storms/Screens | |
| — | |
| .25 ACRES | |
| Unfinished | |
| Full | |
| Vaulted/Cathedral Ceilings, Hardwood Floors, First Floor Laundry | |
| Range, Microwave, Dishwasher, Refrigerator, Disposal | |
| Not in DB | |
| Sidewalks, Street Lights, Street Paved | |
| — | |
| — | |
| Attached Fireplace Doors/Screen |
Tax History
| Year | Property Taxes |
|---|---|
| 2012 | $6,306 |
| 2021 | $7,814 |
Contact Agent
Nearby Similar Homes
Nearby Sold Comparables
Contact Agent
Listing Provided By
Century 21 American Sketchbook

