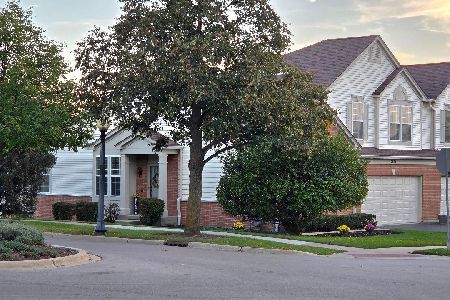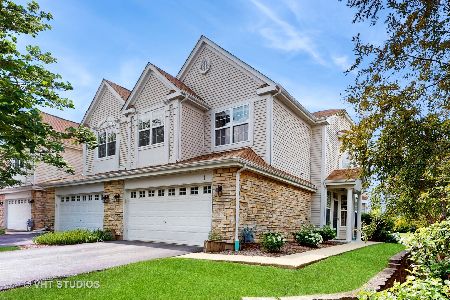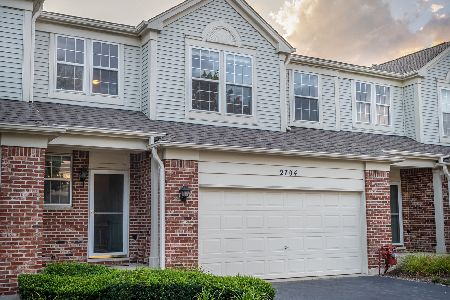2704 Bay View Circle, Algonquin, Illinois 60102
$157,000
|
Sold
|
|
| Status: | Closed |
| Sqft: | 1,705 |
| Cost/Sqft: | $99 |
| Beds: | 2 |
| Baths: | 4 |
| Year Built: | 2000 |
| Property Taxes: | $3,836 |
| Days On Market: | 4654 |
| Lot Size: | 0,00 |
Description
Wow Dramatic 2 Story Foyer Light & Bright! Lovely Livng Rm w/ Corner Fireplace & Neutral Carpet! Sharp Kitchen w/ Island & 42 In Cabs! New Granite Counters! Sliding Glass Door To Deck! Vaulted Master w/ Luxury Master Bath w/ Soaker tub & Separate Shower! Large Walk in Closet! 2nd Bedroom & Spacious Loft w/ Oak Rails! Awesome Finished English Basement with 1/2 Bath & Storage Closet!
Property Specifics
| Condos/Townhomes | |
| 2 | |
| — | |
| 2000 | |
| Full,English | |
| WELLINGTON | |
| No | |
| — |
| Mc Henry | |
| Creekside Meadows | |
| 153 / Monthly | |
| Insurance,Exterior Maintenance,Lawn Care,Snow Removal | |
| Public | |
| Public Sewer | |
| 08298598 | |
| 1930453010 |
Nearby Schools
| NAME: | DISTRICT: | DISTANCE: | |
|---|---|---|---|
|
Grade School
Lincoln Prairie Elementary Schoo |
300 | — | |
|
Middle School
Westfield Community School |
300 | Not in DB | |
|
High School
H D Jacobs High School |
300 | Not in DB | |
Property History
| DATE: | EVENT: | PRICE: | SOURCE: |
|---|---|---|---|
| 11 Mar, 2011 | Sold | $150,000 | MRED MLS |
| 24 Jan, 2011 | Under contract | $152,973 | MRED MLS |
| — | Last price change | $161,025 | MRED MLS |
| 29 Sep, 2010 | Listed for sale | $178,200 | MRED MLS |
| 24 Feb, 2012 | Sold | $152,500 | MRED MLS |
| 19 Jan, 2012 | Under contract | $169,900 | MRED MLS |
| — | Last price change | $174,900 | MRED MLS |
| 21 Nov, 2011 | Listed for sale | $174,900 | MRED MLS |
| 29 May, 2013 | Sold | $157,000 | MRED MLS |
| 8 Apr, 2013 | Under contract | $169,000 | MRED MLS |
| 22 Mar, 2013 | Listed for sale | $169,000 | MRED MLS |
| 1 Oct, 2020 | Sold | $235,000 | MRED MLS |
| 26 Aug, 2020 | Under contract | $219,900 | MRED MLS |
| 21 Aug, 2020 | Listed for sale | $219,900 | MRED MLS |
Room Specifics
Total Bedrooms: 2
Bedrooms Above Ground: 2
Bedrooms Below Ground: 0
Dimensions: —
Floor Type: Carpet
Full Bathrooms: 4
Bathroom Amenities: Separate Shower,Double Sink,Soaking Tub
Bathroom in Basement: 1
Rooms: Loft
Basement Description: Finished
Other Specifics
| 2 | |
| Concrete Perimeter | |
| Asphalt | |
| — | |
| Wooded | |
| COMMON | |
| — | |
| Full | |
| Vaulted/Cathedral Ceilings, Second Floor Laundry, Storage | |
| Range, Microwave, Dishwasher, Refrigerator, Washer, Dryer, Disposal | |
| Not in DB | |
| — | |
| — | |
| — | |
| Wood Burning, Gas Starter |
Tax History
| Year | Property Taxes |
|---|---|
| 2011 | $5,027 |
| 2012 | $5,724 |
| 2013 | $3,836 |
| 2020 | $5,342 |
Contact Agent
Nearby Similar Homes
Nearby Sold Comparables
Contact Agent
Listing Provided By
Century 21 1st Class Homes







