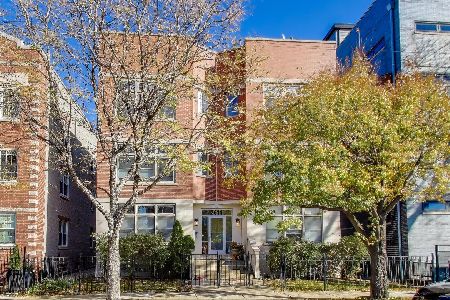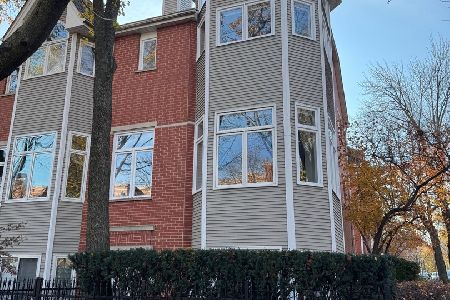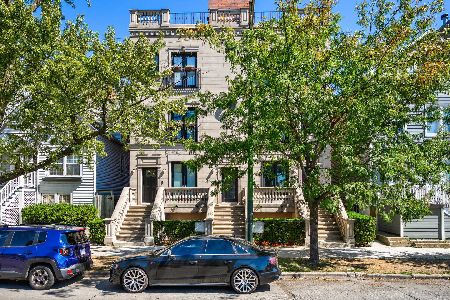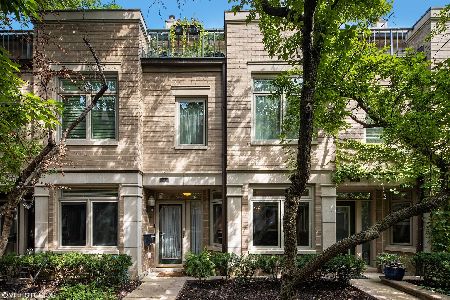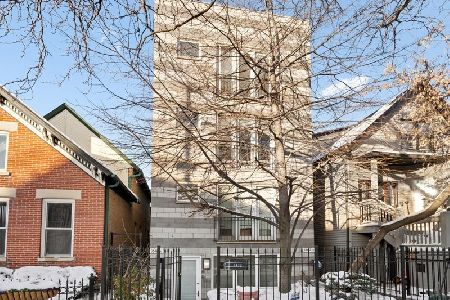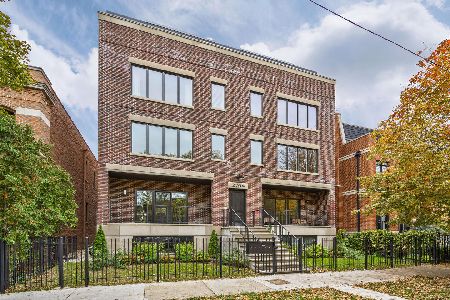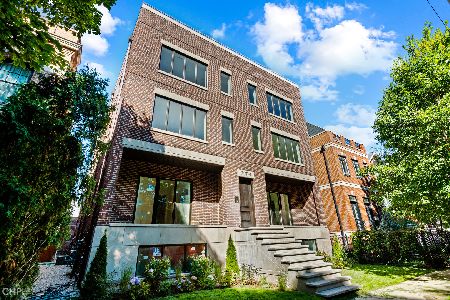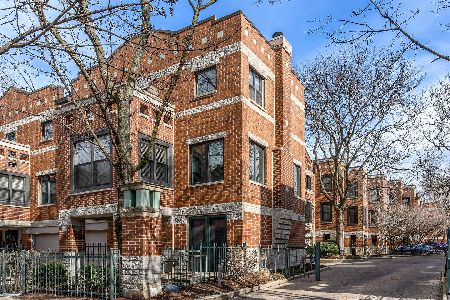2704 Bosworth Avenue, Lincoln Park, Chicago, Illinois 60614
$758,000
|
Sold
|
|
| Status: | Closed |
| Sqft: | 0 |
| Cost/Sqft: | — |
| Beds: | 3 |
| Baths: | 2 |
| Year Built: | 2020 |
| Property Taxes: | $0 |
| Days On Market: | 1783 |
| Lot Size: | 0,00 |
Description
Non-cookie-cutter building with exceptional luxury detailing in common areas and units. This building is 3' wider than most 6 flats allowing unique floor plans. Enter up the full limestone stoop, through a hand-made 8' mahogany door into a marble foyer with wainscoting, crown molding and a hardwood common staircase. This simplex has 3 real bedrooms with built-out closets and two large double vanity bathrooms. Tons of light enters the unit with big windows, wide side yard and surrounding properties being 2-story single-family homes. The layout includes an over-sized family room, 2 coat closets (front and rear), and 10' long shiplap kitchen peninsula overhung on two-sides eliminating need for small dining table. By bringing the main building staircase father into the 'belly' of the building, the front living room dimensions are much larger than competition and don't have wasted nooks. Ceilings are over 9' with detailing in almost every area - even the hallway has an intricate transitional tray ceiling and vestibule to eliminate 'tunnel' feel. Finishes outpace all competition with Dornbracht plumbing fixtures throughout, Kallista Mick DeGuilo kitchen sink, numerous ceiling details, extra thick 8' tall stile and rail interior doors, Wolf and Sub-Zero appliances, impressive natural stone tilework, heated master bath floors, and huge rear patio with natural gas hookup. Sound transfer is mitigated by a 9-layer floor system and all vertical walls have soundproofing. A/V includes all rooms pre-wired, building camera hookup, unit security system, and advanced building entry system compatible with Amazon's new access protocols to reduce package theft. The primary/master suite closet is a huge 9' x 6'; shower is large enough for multiple people with steam, regular, rain and hand features; and an oversized vanity including towel drawers. Other bedrooms are OVER 10'x10' with fully built-out closets. The over-sized hallway bath has a dual vanity, towel drawers and 3-function shower/tub. The garage is over-sized being on a larger lot allowing easier parking. Abundant street parking with 4 multi-lot wide single family homes across street. Nearly all properties on block are newer. Prescott Elementary is around the corner and highly rated. Wrightwood Park one block south. Little traffic on street because it only runs two blocks - Wrightwood to Diversey. Builder is reputable and engaged with occupants to meet any customization needs.
Property Specifics
| Condos/Townhomes | |
| 3 | |
| — | |
| 2020 | |
| None | |
| — | |
| No | |
| — |
| Cook | |
| — | |
| 200 / Monthly | |
| Water,Insurance,Exterior Maintenance | |
| Lake Michigan | |
| Public Sewer | |
| 10980563 | |
| 14293000000000 |
Nearby Schools
| NAME: | DISTRICT: | DISTANCE: | |
|---|---|---|---|
|
Grade School
Prescott Elementary School |
299 | — | |
|
Middle School
Prescott Elementary School |
299 | Not in DB | |
|
High School
Lincoln Park High School |
299 | Not in DB | |
Property History
| DATE: | EVENT: | PRICE: | SOURCE: |
|---|---|---|---|
| 19 Mar, 2021 | Sold | $758,000 | MRED MLS |
| 1 Mar, 2021 | Under contract | $769,000 | MRED MLS |
| 27 Jan, 2021 | Listed for sale | $769,000 | MRED MLS |
| 16 Dec, 2024 | Sold | $850,000 | MRED MLS |
| 19 Oct, 2024 | Under contract | $869,000 | MRED MLS |
| 15 Oct, 2024 | Listed for sale | $869,000 | MRED MLS |
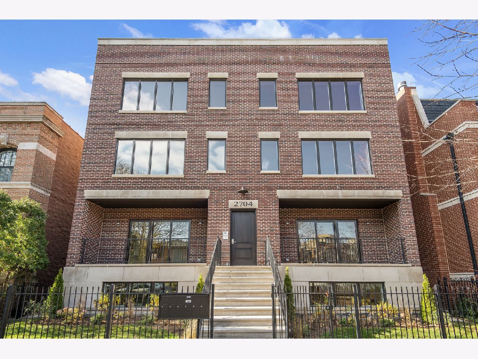
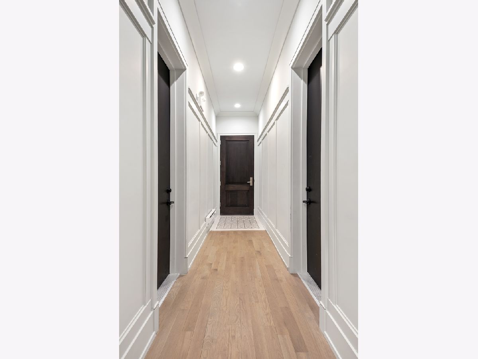
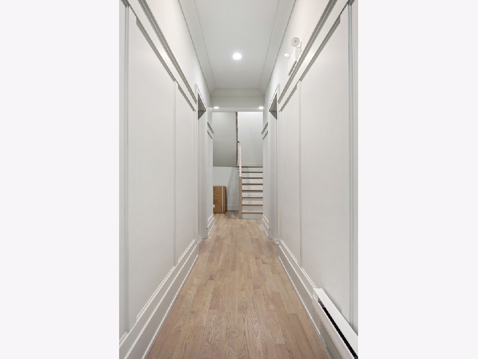
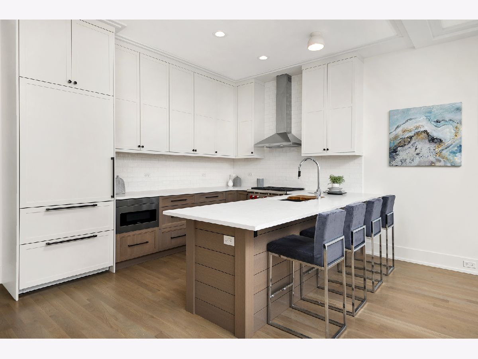
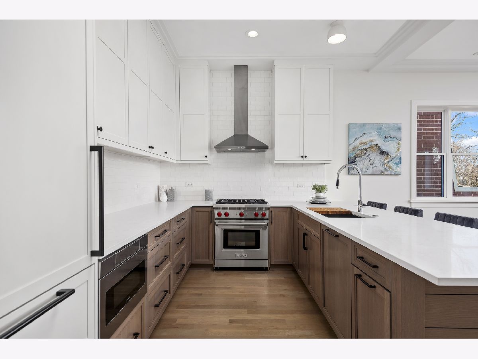
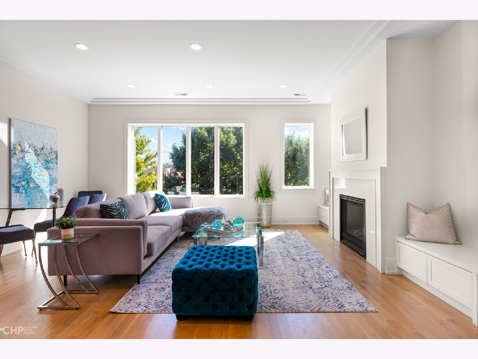
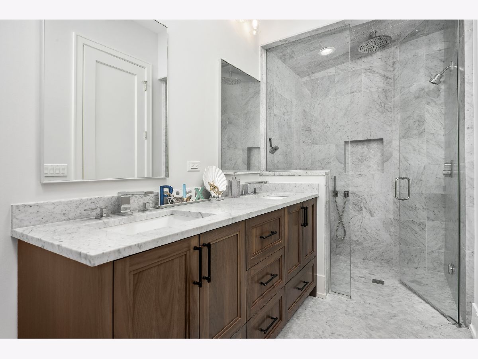
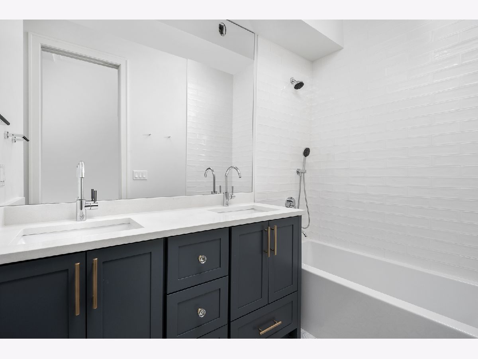
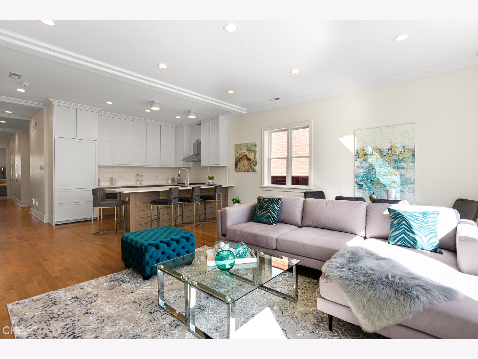
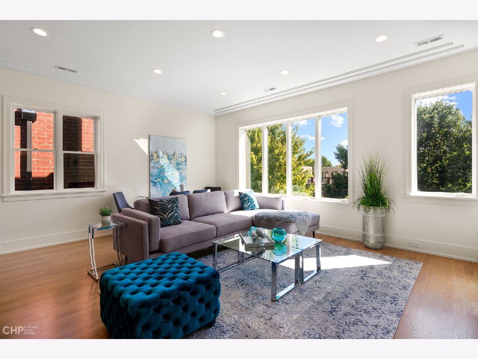
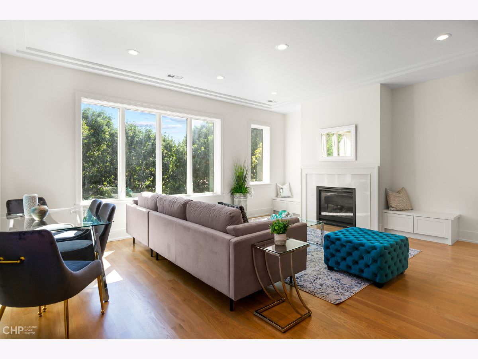
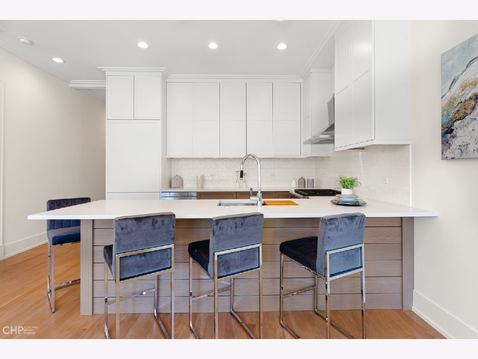
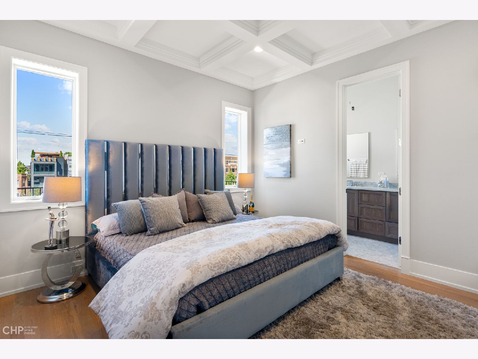
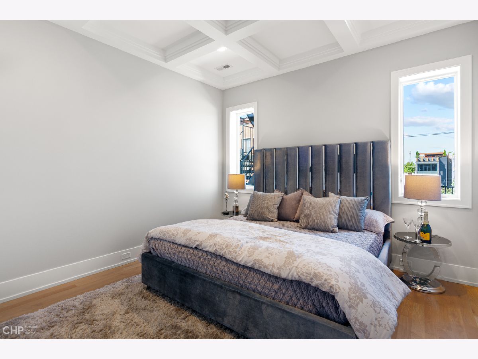
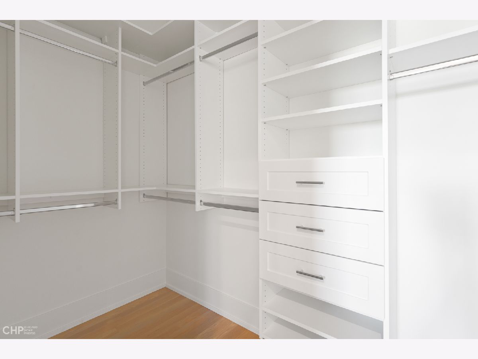
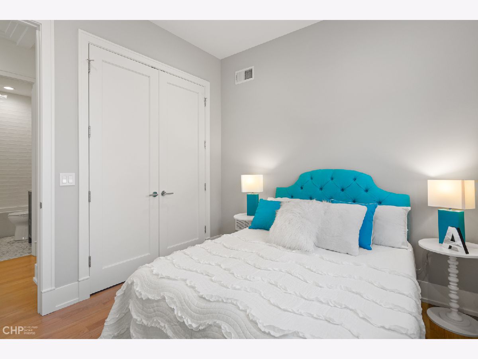
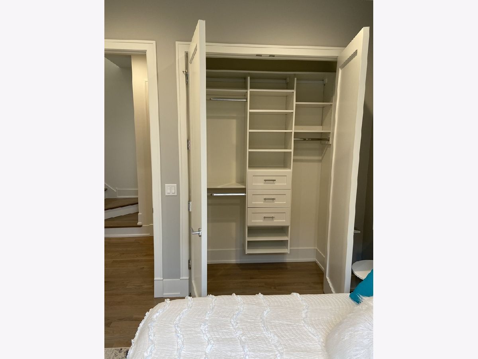
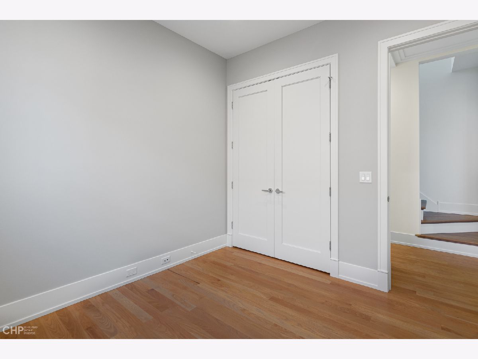
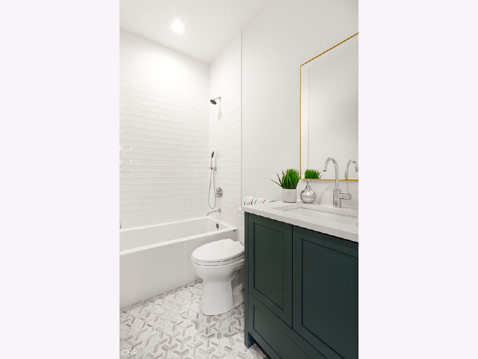
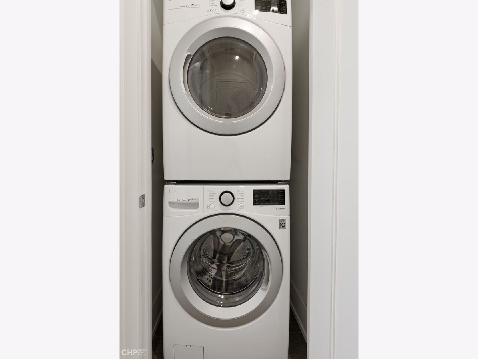
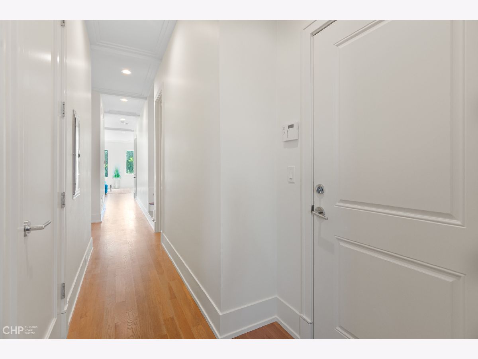
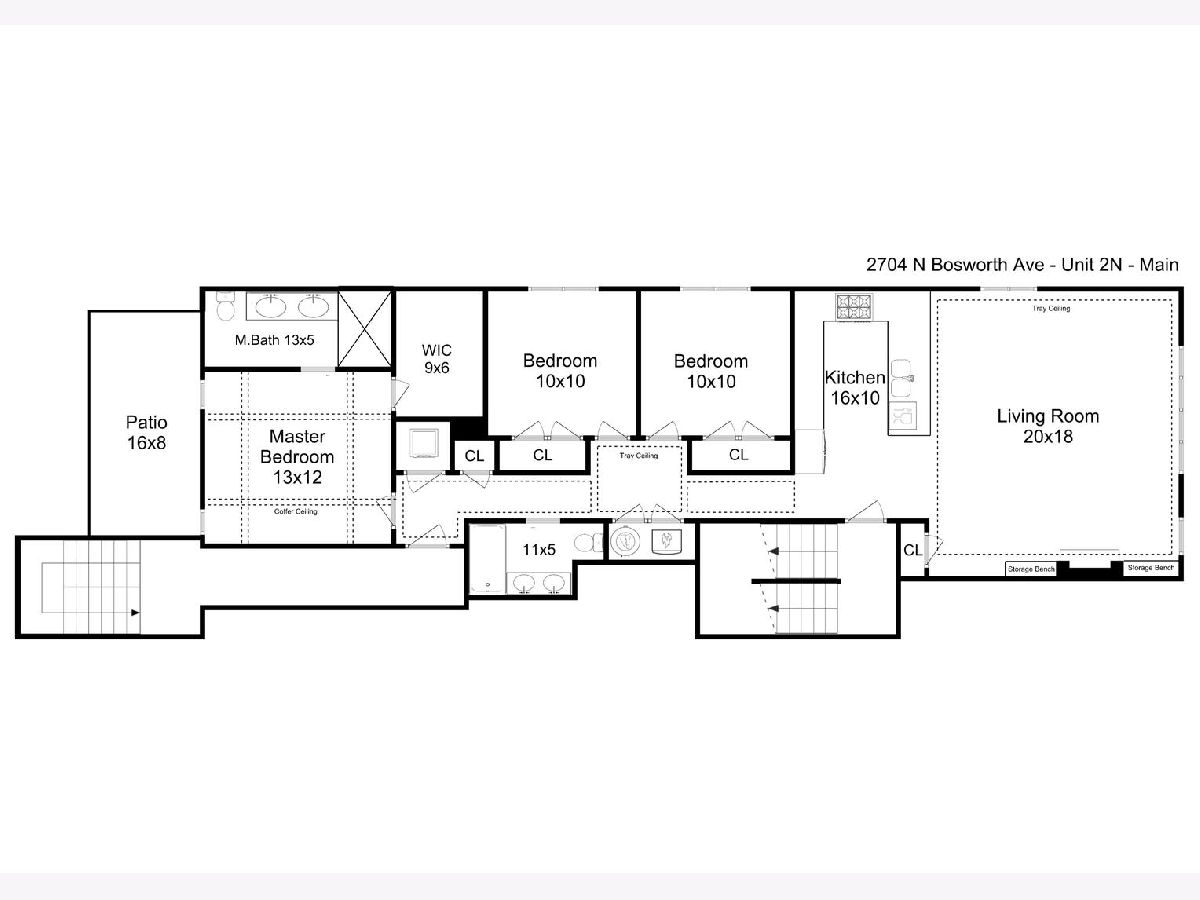
Room Specifics
Total Bedrooms: 3
Bedrooms Above Ground: 3
Bedrooms Below Ground: 0
Dimensions: —
Floor Type: Hardwood
Dimensions: —
Floor Type: Hardwood
Full Bathrooms: 2
Bathroom Amenities: Steam Shower,Double Sink,European Shower,Full Body Spray Shower,Soaking Tub
Bathroom in Basement: 0
Rooms: No additional rooms
Basement Description: None
Other Specifics
| 1 | |
| Concrete Perimeter | |
| Concrete | |
| Balcony, Deck, Roof Deck | |
| — | |
| COMMON | |
| — | |
| Full | |
| Sauna/Steam Room, Hardwood Floors, Heated Floors, Laundry Hook-Up in Unit, Storage, Built-in Features, Walk-In Closet(s), Ceiling - 10 Foot, Ceiling - 9 Foot, Coffered Ceiling(s), Open Floorplan, Dining Combo | |
| Range, Microwave, Dishwasher, Refrigerator, High End Refrigerator, Freezer, Washer, Dryer, Disposal | |
| Not in DB | |
| — | |
| — | |
| — | |
| Gas Starter, Heatilator |
Tax History
| Year | Property Taxes |
|---|---|
| 2024 | $15,129 |
Contact Agent
Nearby Similar Homes
Nearby Sold Comparables
Contact Agent
Listing Provided By
Michael B Arnold


