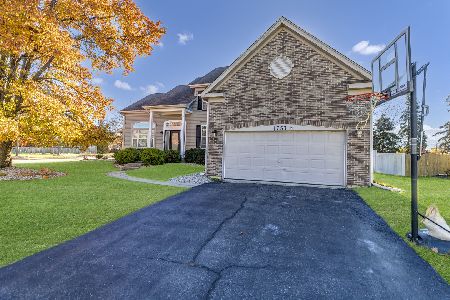2704 Charter Oak Drive, Aurora, Illinois 60502
$465,000
|
Sold
|
|
| Status: | Closed |
| Sqft: | 3,280 |
| Cost/Sqft: | $149 |
| Beds: | 4 |
| Baths: | 4 |
| Year Built: | 2001 |
| Property Taxes: | $13,039 |
| Days On Market: | 5272 |
| Lot Size: | 0,00 |
Description
THE ENTIRE PACKAGE! Location, condition & price-it's all here! Spacious KIT w/granite, dbl oven, cherry cabs & SS appl. 2-story FR w/flr to ceiling brick fplc flanked by wndws & newer carpeting. 1st flr den/5th BR. Updated mast bath w/oversized shower & 2 walk-in closets. FIN ENG BSMT w/top notch media rm, fplce, wet bar & full bath will knock your socks off! Pro landscpd fenced yd w/gazebo. Great loc-Dist 204-NICE!
Property Specifics
| Single Family | |
| — | |
| Traditional | |
| 2001 | |
| Full | |
| — | |
| No | |
| — |
| Du Page | |
| Ginger Woods | |
| 480 / Annual | |
| Insurance,Other | |
| Public | |
| Public Sewer | |
| 07884923 | |
| 0706107003 |
Nearby Schools
| NAME: | DISTRICT: | DISTANCE: | |
|---|---|---|---|
|
Grade School
Young Elementary School |
204 | — | |
|
Middle School
Granger Middle School |
204 | Not in DB | |
|
High School
Metea Valley High School |
204 | Not in DB | |
Property History
| DATE: | EVENT: | PRICE: | SOURCE: |
|---|---|---|---|
| 17 Nov, 2011 | Sold | $465,000 | MRED MLS |
| 6 Oct, 2011 | Under contract | $489,900 | MRED MLS |
| 19 Aug, 2011 | Listed for sale | $489,900 | MRED MLS |
| 25 Jun, 2018 | Sold | $518,700 | MRED MLS |
| 26 Apr, 2018 | Under contract | $529,900 | MRED MLS |
| 12 Apr, 2018 | Listed for sale | $529,900 | MRED MLS |
Room Specifics
Total Bedrooms: 4
Bedrooms Above Ground: 4
Bedrooms Below Ground: 0
Dimensions: —
Floor Type: Carpet
Dimensions: —
Floor Type: Carpet
Dimensions: —
Floor Type: Carpet
Full Bathrooms: 4
Bathroom Amenities: Whirlpool,Separate Shower,Double Sink,Full Body Spray Shower
Bathroom in Basement: 1
Rooms: Den,Eating Area,Media Room,Recreation Room
Basement Description: Finished
Other Specifics
| 3 | |
| Concrete Perimeter | |
| Concrete | |
| Deck, Gazebo, Screened Deck | |
| Fenced Yard,Landscaped | |
| 86X116X104X108 | |
| Full | |
| Full | |
| Vaulted/Cathedral Ceilings, Bar-Wet, Hardwood Floors, First Floor Bedroom, First Floor Laundry | |
| Double Oven, Microwave, Dishwasher, Refrigerator, Disposal | |
| Not in DB | |
| Sidewalks, Street Lights | |
| — | |
| — | |
| Gas Log, Gas Starter |
Tax History
| Year | Property Taxes |
|---|---|
| 2011 | $13,039 |
| 2018 | $13,624 |
Contact Agent
Nearby Similar Homes
Nearby Sold Comparables
Contact Agent
Listing Provided By
Baird & Warner







