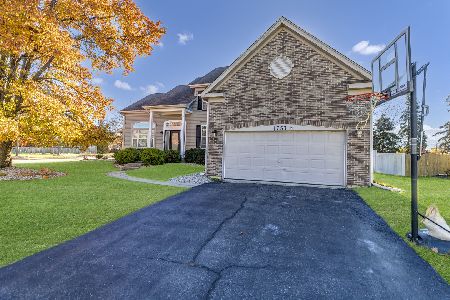2704 Charter Oak Drive, Aurora, Illinois 60502
$518,700
|
Sold
|
|
| Status: | Closed |
| Sqft: | 3,280 |
| Cost/Sqft: | $162 |
| Beds: | 4 |
| Baths: | 4 |
| Year Built: | 2001 |
| Property Taxes: | $13,624 |
| Days On Market: | 2844 |
| Lot Size: | 0,24 |
Description
IT DOESN'T GET ANY BETTER THAN THIS! This home just dazzles! Love the open and expansive floor plan, each room flowing easily one to the other. The spacious kitchen has all that you'd dream of...cherry cabinetry, granite, stainless appliances, double oven, great center island and large walk in pantry. The two story family room boasts a floor to ceiling fireplace flanked by large windows! The first floor den could also be the fifth bedroom. A wrought iron staircase leads to the second floor, where double doors open to an expansive master suite and stylish master bath bath and two custom closets. The deep pour lookout basement is sure to impress, with a top notch media room with fireplace, built in bar and full bath! The outdoor amenities will grab you as well! Enjoy the maintenance free deck, lovely gazebo, and fenced backyard! If you want it all, YOU WILL FIND IT HERE!
Property Specifics
| Single Family | |
| — | |
| Traditional | |
| 2001 | |
| Full | |
| — | |
| No | |
| 0.24 |
| Du Page | |
| Ginger Woods | |
| 530 / Annual | |
| Insurance,Other | |
| Public | |
| Public Sewer | |
| 09914917 | |
| 0706107003 |
Nearby Schools
| NAME: | DISTRICT: | DISTANCE: | |
|---|---|---|---|
|
Grade School
Brooks Elementary School |
204 | — | |
|
Middle School
Granger Middle School |
204 | Not in DB | |
|
High School
Metea Valley High School |
204 | Not in DB | |
Property History
| DATE: | EVENT: | PRICE: | SOURCE: |
|---|---|---|---|
| 17 Nov, 2011 | Sold | $465,000 | MRED MLS |
| 6 Oct, 2011 | Under contract | $489,900 | MRED MLS |
| 19 Aug, 2011 | Listed for sale | $489,900 | MRED MLS |
| 25 Jun, 2018 | Sold | $518,700 | MRED MLS |
| 26 Apr, 2018 | Under contract | $529,900 | MRED MLS |
| 12 Apr, 2018 | Listed for sale | $529,900 | MRED MLS |
Room Specifics
Total Bedrooms: 4
Bedrooms Above Ground: 4
Bedrooms Below Ground: 0
Dimensions: —
Floor Type: Carpet
Dimensions: —
Floor Type: Carpet
Dimensions: —
Floor Type: Carpet
Full Bathrooms: 4
Bathroom Amenities: Whirlpool,Separate Shower,Double Sink,Full Body Spray Shower
Bathroom in Basement: 1
Rooms: Den,Eating Area,Media Room,Recreation Room
Basement Description: Finished
Other Specifics
| 3 | |
| Concrete Perimeter | |
| Concrete | |
| Deck, Gazebo, Screened Deck | |
| Fenced Yard,Landscaped | |
| 86X116X104X108 | |
| Full | |
| Full | |
| Vaulted/Cathedral Ceilings, Bar-Wet, Hardwood Floors, First Floor Laundry | |
| Double Oven, Microwave, Dishwasher, Refrigerator, Disposal | |
| Not in DB | |
| Sidewalks, Street Lights | |
| — | |
| — | |
| Gas Log, Gas Starter |
Tax History
| Year | Property Taxes |
|---|---|
| 2011 | $13,039 |
| 2018 | $13,624 |
Contact Agent
Nearby Similar Homes
Nearby Sold Comparables
Contact Agent
Listing Provided By
Baird & Warner







