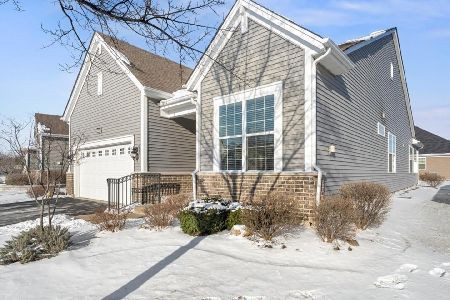2704 Cotton Creek Court, Naperville, Illinois 60564
$547,000
|
Sold
|
|
| Status: | Closed |
| Sqft: | 3,678 |
| Cost/Sqft: | $150 |
| Beds: | 3 |
| Baths: | 4 |
| Year Built: | 1999 |
| Property Taxes: | $14,299 |
| Days On Market: | 2165 |
| Lot Size: | 0,00 |
Description
Meticulously maintained 11*Amazing custom built brick & cedar home located on interior cul-de-sac lot in the Manors of White Eagle (a maintenance free area). Richness abounds in the home with custom millwork, hardwood floors, plantation shutters*1st floor master suite*Totally gutted & remodeled kitchen in 2017 with ALL high end Wolf stainless steel appliances, furniture like cabinets, quartz*Laundry remodeled like kitchen*1st floor hardwood*2 bedrooms & loft up &new carpeting 2017** Full finished deep poured basement*Full bath, bedroom, game, media, exercise, bar & fin. crawl*S/R tile*New roof 2017* Generator. Over sized 2 car garage*All this in the Manor's of White Eagle Sub a maintenance free area*Pool & Tennis community*close to highways & shopping.AGENTS AND/OR PROSPECTIVE BUYERS EXPOSED TO COVID 19 OR WITH A COUGH OR FEVER ARE NOT TO ENTER THE HOME UNTIL THEY RECEIVE MEDICAL CLEARANCE. Gloves & mask required per Governor
Property Specifics
| Single Family | |
| — | |
| — | |
| 1999 | |
| Full | |
| — | |
| No | |
| 0 |
| Will | |
| White Eagle | |
| 205 / Monthly | |
| Security,Security,Clubhouse,Pool,Lawn Care,Snow Removal | |
| Lake Michigan | |
| Public Sewer | |
| 10652017 | |
| 7010440103000000 |
Nearby Schools
| NAME: | DISTRICT: | DISTANCE: | |
|---|---|---|---|
|
Grade School
White Eagle Elementary School |
204 | — | |
|
Middle School
Still Middle School |
204 | Not in DB | |
|
High School
Waubonsie Valley High School |
204 | Not in DB | |
Property History
| DATE: | EVENT: | PRICE: | SOURCE: |
|---|---|---|---|
| 10 Sep, 2020 | Sold | $547,000 | MRED MLS |
| 29 Jun, 2020 | Under contract | $549,900 | MRED MLS |
| — | Last price change | $574,900 | MRED MLS |
| 1 Mar, 2020 | Listed for sale | $615,000 | MRED MLS |
Room Specifics
Total Bedrooms: 4
Bedrooms Above Ground: 3
Bedrooms Below Ground: 1
Dimensions: —
Floor Type: Carpet
Dimensions: —
Floor Type: Carpet
Dimensions: —
Floor Type: Carpet
Full Bathrooms: 4
Bathroom Amenities: Whirlpool,Separate Shower,Double Sink
Bathroom in Basement: 1
Rooms: Great Room,Study,Game Room,Family Room,Storage,Sun Room
Basement Description: Finished,Crawl
Other Specifics
| 2 | |
| Concrete Perimeter | |
| Concrete | |
| Deck | |
| Cul-De-Sac,Landscaped | |
| 55 X 136 X 138 X 120 | |
| Unfinished | |
| Full | |
| Vaulted/Cathedral Ceilings, Bar-Dry | |
| — | |
| Not in DB | |
| Clubhouse, Park, Pool, Tennis Court(s), Sidewalks, Street Lights | |
| — | |
| — | |
| — |
Tax History
| Year | Property Taxes |
|---|---|
| 2020 | $14,299 |
Contact Agent
Nearby Similar Homes
Nearby Sold Comparables
Contact Agent
Listing Provided By
RE/MAX Professionals Select








