2704 Mc Duffee Circle, North Aurora, Illinois 60542
$375,000
|
Sold
|
|
| Status: | Closed |
| Sqft: | 2,872 |
| Cost/Sqft: | $131 |
| Beds: | 4 |
| Baths: | 3 |
| Year Built: | 2005 |
| Property Taxes: | $8,541 |
| Days On Market: | 1704 |
| Lot Size: | 0,32 |
Description
Professional pictures to come! Working from home? Need more space? This Beautiful 4 bedroom home has a den/office with an all brick facade and a three car garage and full basement in Tanner Trails of North Aurora. As you enter the foyer you will be greeted by beautiful hardwood floors. On the left you will find the separate living room and dinning room and on the right you will find large coat closet, next to it the very spacious laundry room and adjacent is the office/den . As you walk into the the kitchen the cook will be delighted and inspired by expansive maple 42" cabinets in a walnut finish and an island with a pantry. Half bath included on the first floor. You will love to spend many movie nights in this two story family room that overlooks a large loft on the second floor. The loft can also be a second office area or eLearning area. The master bedroom is very spacious and has a large walk-in closet. Master bath includes a separate tub, separate shower and dual sinks. Full unfinished basement is ready for those creative minds, you can make it your own. Find the private backyard with a large aggregate concrete patio for all those summer gatherings to enjoy.
Property Specifics
| Single Family | |
| — | |
| Traditional | |
| 2005 | |
| Full | |
| WHITMAN M | |
| No | |
| 0.32 |
| Kane | |
| Tanner Trails | |
| 45 / Quarterly | |
| Scavenger | |
| Public | |
| Public Sewer | |
| 11081654 | |
| 1136377007 |
Nearby Schools
| NAME: | DISTRICT: | DISTANCE: | |
|---|---|---|---|
|
Grade School
Fearn Elementary School |
129 | — | |
|
Middle School
Herget Middle School |
129 | Not in DB | |
|
High School
West Aurora High School |
129 | Not in DB | |
Property History
| DATE: | EVENT: | PRICE: | SOURCE: |
|---|---|---|---|
| 13 Jul, 2021 | Sold | $375,000 | MRED MLS |
| 19 May, 2021 | Under contract | $375,000 | MRED MLS |
| 18 May, 2021 | Listed for sale | $375,000 | MRED MLS |
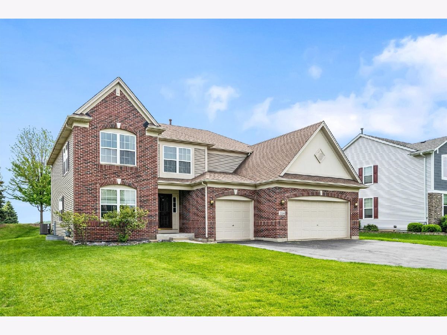
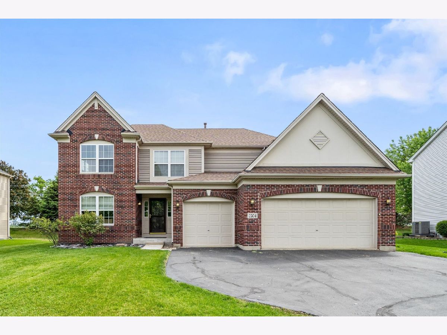
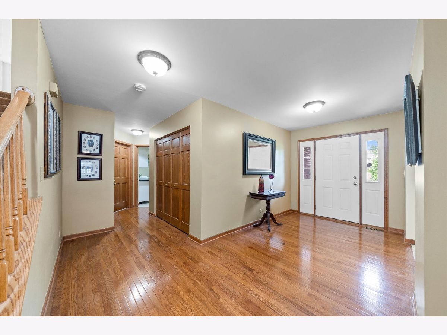
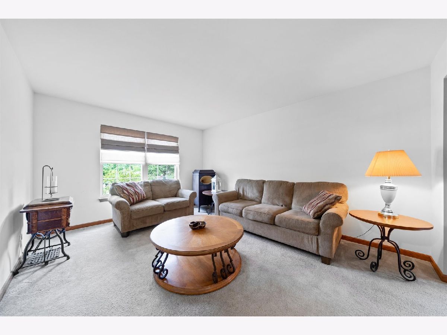
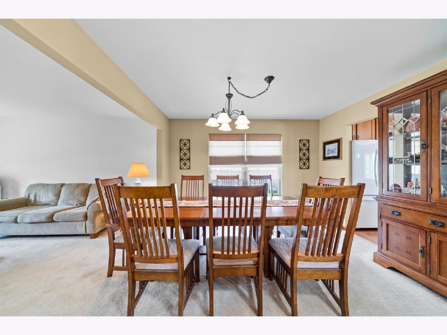
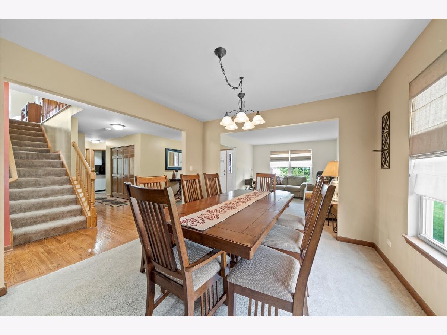
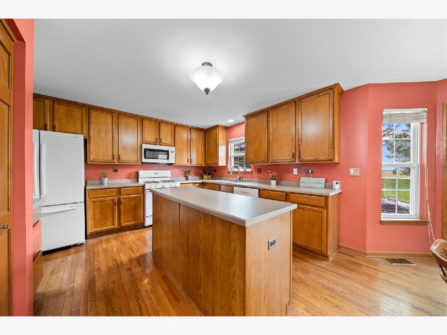
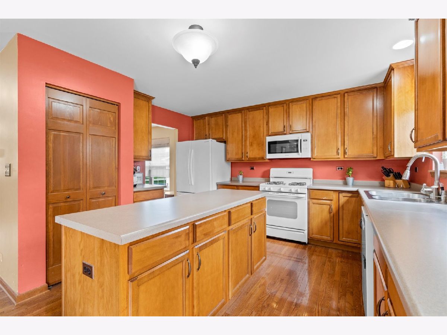
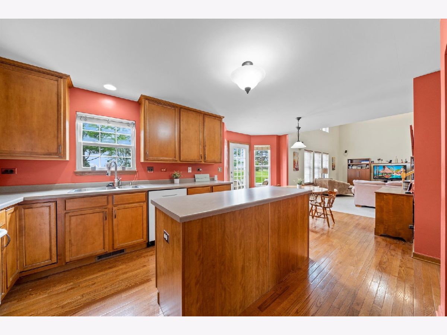
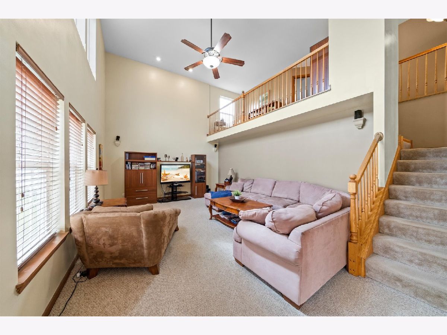
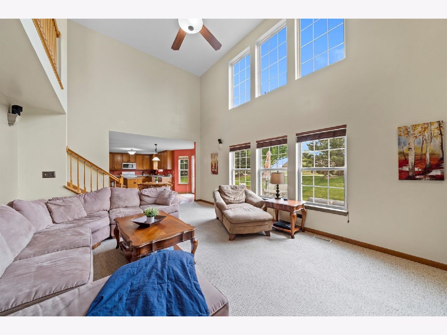
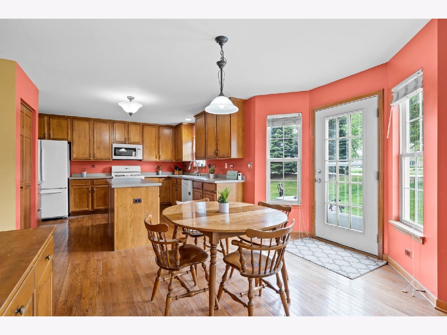
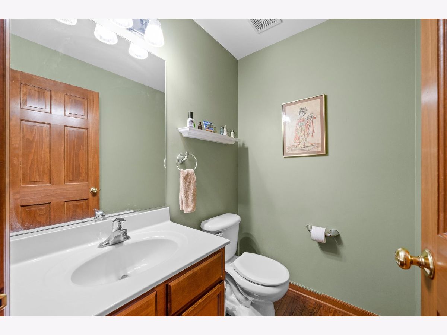
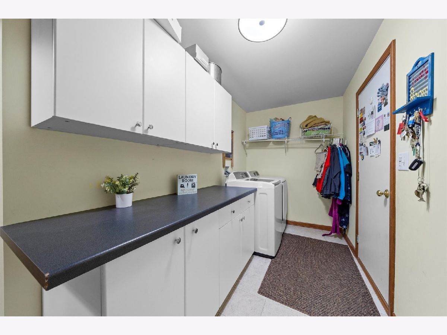
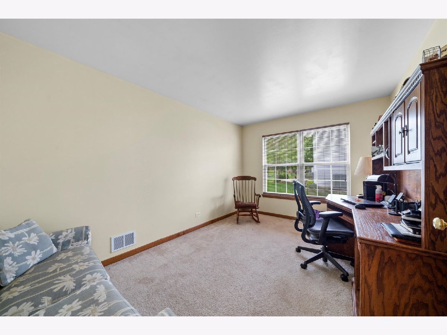
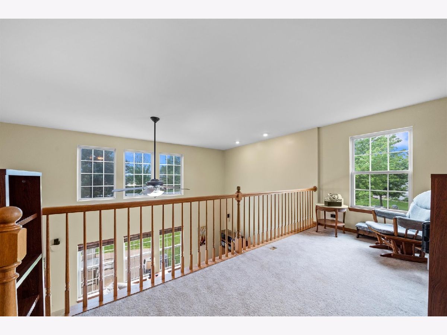
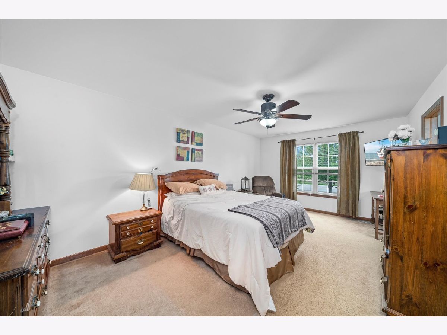
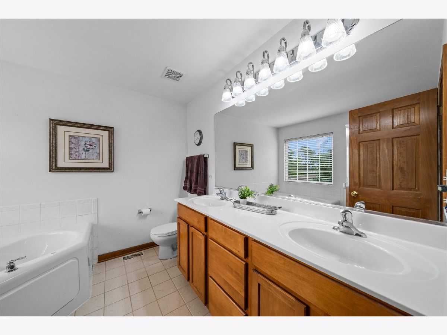
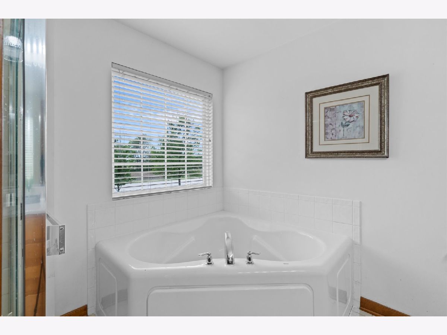
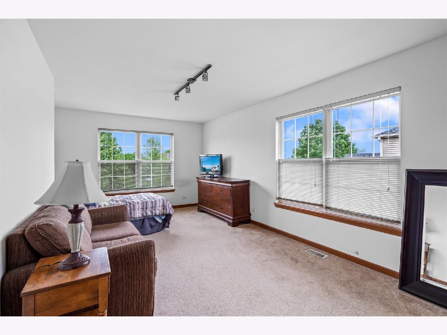
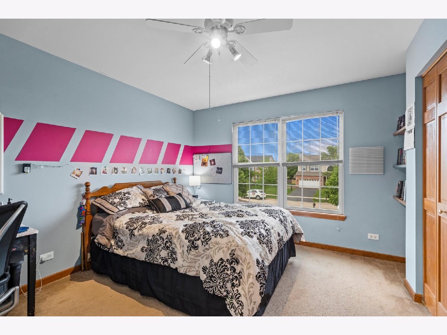
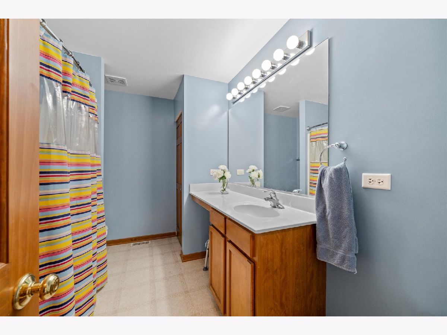
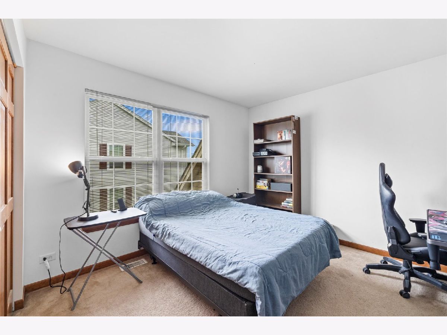
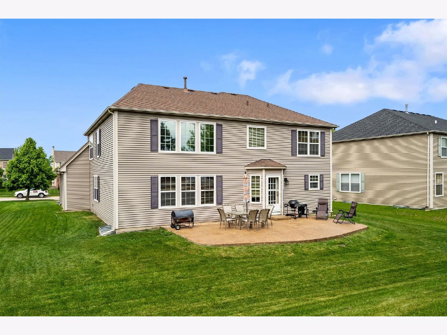
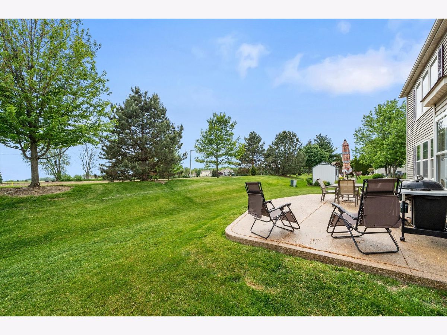
Room Specifics
Total Bedrooms: 4
Bedrooms Above Ground: 4
Bedrooms Below Ground: 0
Dimensions: —
Floor Type: Carpet
Dimensions: —
Floor Type: Carpet
Dimensions: —
Floor Type: Carpet
Full Bathrooms: 3
Bathroom Amenities: —
Bathroom in Basement: 0
Rooms: Loft
Basement Description: Unfinished
Other Specifics
| 3 | |
| Concrete Perimeter | |
| Asphalt | |
| Patio | |
| Mature Trees,Sidewalks,Streetlights,Sloped | |
| 82X169X82X170 | |
| — | |
| Full | |
| Vaulted/Cathedral Ceilings, First Floor Laundry, Walk-In Closet(s), Open Floorplan, Some Carpeting, Some Wood Floors, Separate Dining Room | |
| Range, Microwave, Dishwasher, Refrigerator, Washer, Dryer, Disposal | |
| Not in DB | |
| Park, Curbs, Sidewalks, Street Lights, Street Paved | |
| — | |
| — | |
| — |
Tax History
| Year | Property Taxes |
|---|---|
| 2021 | $8,541 |
Contact Agent
Nearby Similar Homes
Nearby Sold Comparables
Contact Agent
Listing Provided By
Keller Williams Inspire - Geneva






