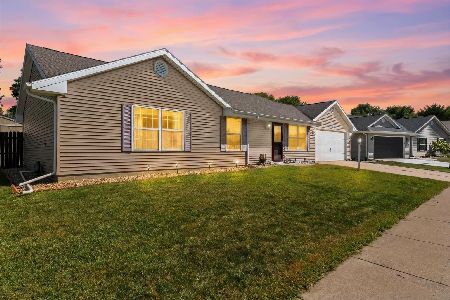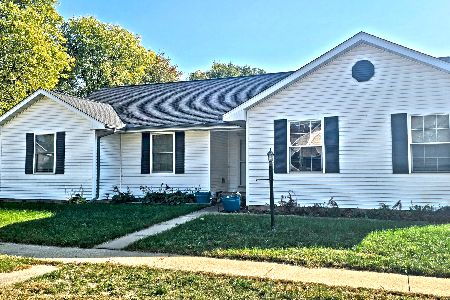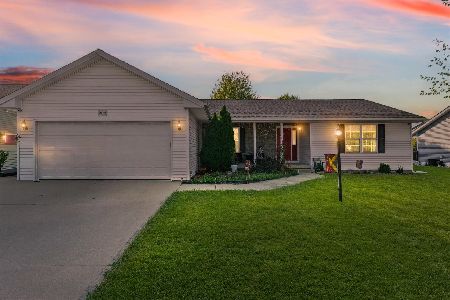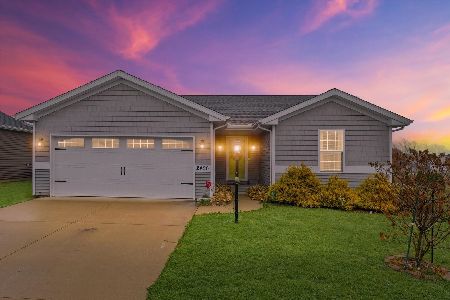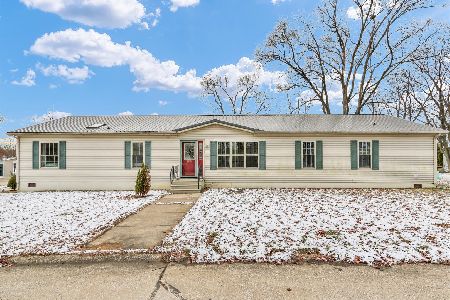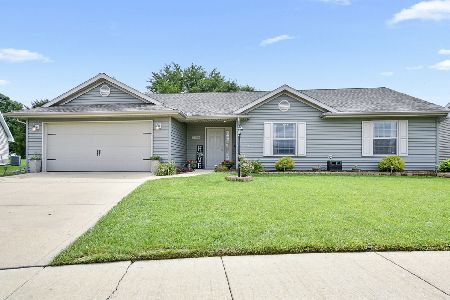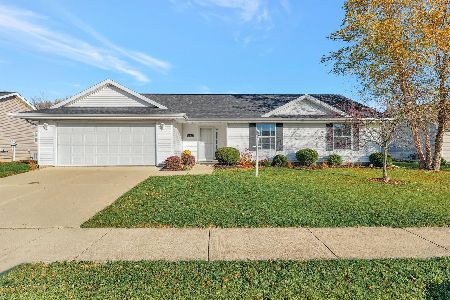2704 Milford Drive, Urbana, Illinois 61802
$155,000
|
Sold
|
|
| Status: | Closed |
| Sqft: | 1,467 |
| Cost/Sqft: | $109 |
| Beds: | 3 |
| Baths: | 2 |
| Year Built: | 2006 |
| Property Taxes: | $4,060 |
| Days On Market: | 2326 |
| Lot Size: | 0,00 |
Description
Beautifully maintained and move in ready 3 bedroom, 2 bath ranch home in the desirable Landis Farm Subdivision. You'll appreciate the efficient use of space, open floor plan and cathedral ceilings within this home. Features include an open kitchen with tons of cabinet space, plus a pantry for additional storage, separate laundry room and master suite with private bath and walk in closet. The backyard with patio and built-in fire pit is perfect for entertaining, garden shed for extra storage and no neighbors located behind the home. Electric furnace was replaced in 2016 with gas version which has resulted in lowered utility bills. Take advantage of all the subdivision has to offer, including a common area with playground, ponds and walking paths. Conveniently located close to the interstate, U of I, downtown Urbana and hospitals.
Property Specifics
| Single Family | |
| — | |
| Ranch | |
| 2006 | |
| None | |
| — | |
| No | |
| — |
| Champaign | |
| Landis Farms | |
| 150 / Annual | |
| — | |
| Public | |
| Public Sewer | |
| 10492712 | |
| 912104226011 |
Nearby Schools
| NAME: | DISTRICT: | DISTANCE: | |
|---|---|---|---|
|
Grade School
Yankee Ridge Elementary School |
116 | — | |
|
Middle School
Urbana Middle School |
116 | Not in DB | |
|
High School
Urbana High School |
116 | Not in DB | |
Property History
| DATE: | EVENT: | PRICE: | SOURCE: |
|---|---|---|---|
| 29 Mar, 2012 | Sold | $142,500 | MRED MLS |
| 7 Feb, 2012 | Under contract | $147,800 | MRED MLS |
| 23 Jan, 2012 | Listed for sale | $0 | MRED MLS |
| 25 Nov, 2019 | Sold | $155,000 | MRED MLS |
| 19 Sep, 2019 | Under contract | $159,900 | MRED MLS |
| 5 Sep, 2019 | Listed for sale | $159,900 | MRED MLS |
Room Specifics
Total Bedrooms: 3
Bedrooms Above Ground: 3
Bedrooms Below Ground: 0
Dimensions: —
Floor Type: Carpet
Dimensions: —
Floor Type: Carpet
Full Bathrooms: 2
Bathroom Amenities: —
Bathroom in Basement: 0
Rooms: No additional rooms
Basement Description: Crawl
Other Specifics
| 2 | |
| — | |
| — | |
| Patio, Porch | |
| — | |
| 80X102.96 | |
| — | |
| Full | |
| Vaulted/Cathedral Ceilings, First Floor Bedroom, First Floor Laundry, First Floor Full Bath, Walk-In Closet(s) | |
| Range, Microwave, Dishwasher, Refrigerator | |
| Not in DB | |
| Sidewalks | |
| — | |
| — | |
| Electric |
Tax History
| Year | Property Taxes |
|---|---|
| 2012 | $3,304 |
| 2019 | $4,060 |
Contact Agent
Nearby Similar Homes
Contact Agent
Listing Provided By
KELLER WILLIAMS-TREC

