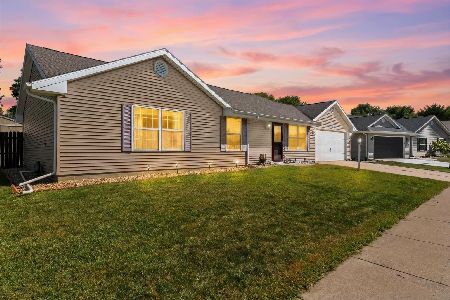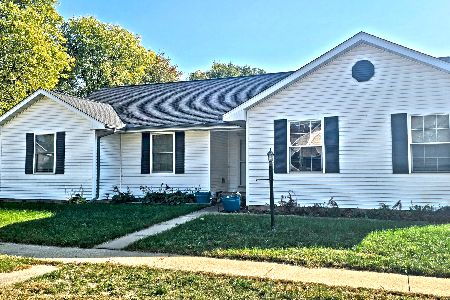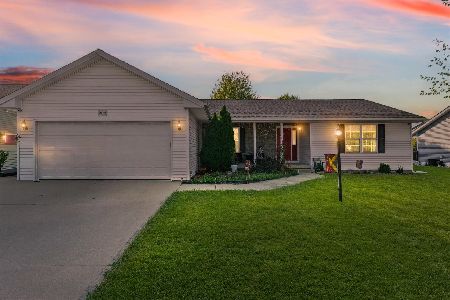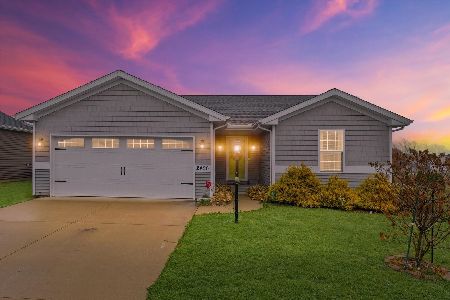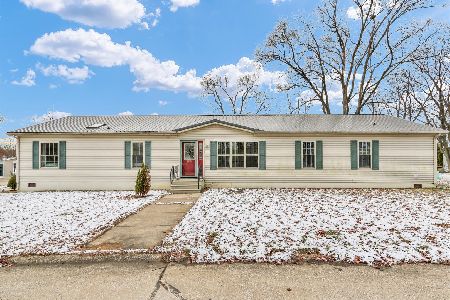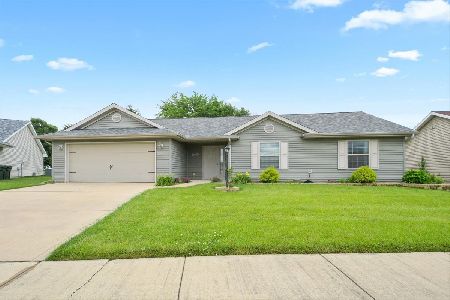2706 Milford Drive, Urbana, Illinois 61802
$175,000
|
Sold
|
|
| Status: | Closed |
| Sqft: | 1,435 |
| Cost/Sqft: | $122 |
| Beds: | 3 |
| Baths: | 2 |
| Year Built: | 2008 |
| Property Taxes: | $4,746 |
| Days On Market: | 1990 |
| Lot Size: | 0,00 |
Description
This beautifully maintained 3BR/2BA ranch in Landis Farm is better than new! Vaulted ceilings and an open concept living and dining area give this gorgeous home a spacious feel. Kitchen w/ breakfast bar and pantry closet has been updated with backsplash, under cabinet lighting and newer stainless steel appliances. Enjoy a master suite w/ private bath and walk in closet plus 2 additional bedrooms and an additional shared hall bath. The backyard offers you a private space to sit back and relax... you'll appreciate the patio with an amazing Pergola, firepit, garden and handy storage shed plus there are no neighbors located directly behind the home. Take advantage of all the subdivision has to offer, including a common area with playground, ponds and walking paths. Conveniently located near I74 and within just 10 minutes of U of I, Carle, N Prospect shopping or downtown.
Property Specifics
| Single Family | |
| — | |
| Ranch | |
| 2008 | |
| None | |
| — | |
| No | |
| — |
| Champaign | |
| Landis Farms | |
| 150 / Annual | |
| None | |
| Public | |
| Public Sewer | |
| 10801233 | |
| 912104226010 |
Nearby Schools
| NAME: | DISTRICT: | DISTANCE: | |
|---|---|---|---|
|
Grade School
Yankee Ridge Elementary School |
116 | — | |
|
Middle School
Urbana Middle School |
116 | Not in DB | |
|
High School
Urbana High School |
116 | Not in DB | |
Property History
| DATE: | EVENT: | PRICE: | SOURCE: |
|---|---|---|---|
| 18 Sep, 2020 | Sold | $175,000 | MRED MLS |
| 6 Aug, 2020 | Under contract | $175,000 | MRED MLS |
| 4 Aug, 2020 | Listed for sale | $175,000 | MRED MLS |
| 18 Aug, 2021 | Sold | $224,500 | MRED MLS |
| 4 Jul, 2021 | Under contract | $215,000 | MRED MLS |
| 1 Jul, 2021 | Listed for sale | $215,000 | MRED MLS |
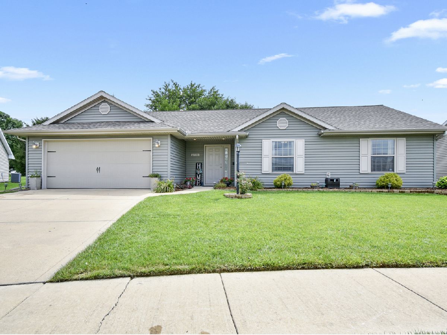
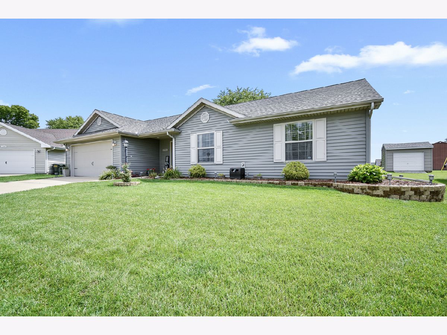
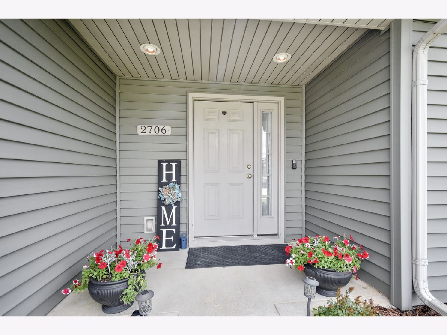

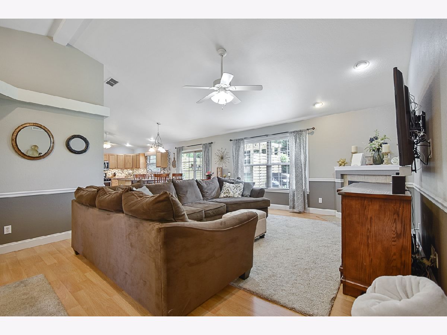
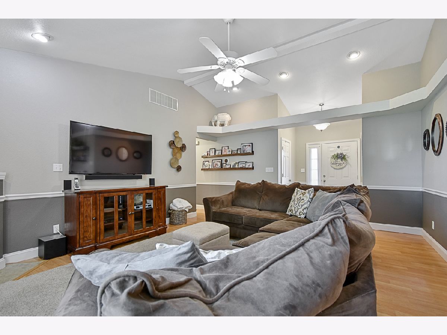
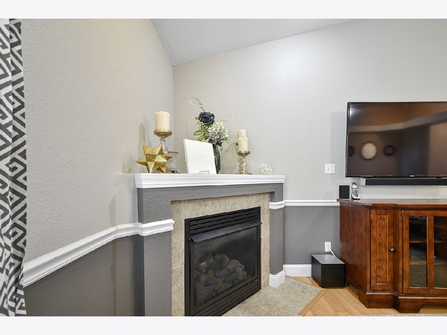
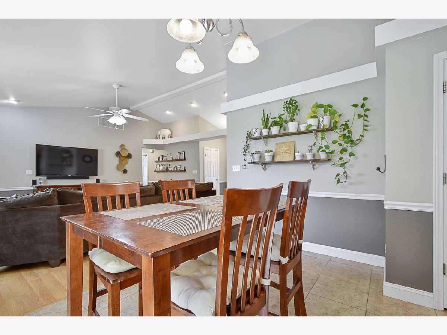
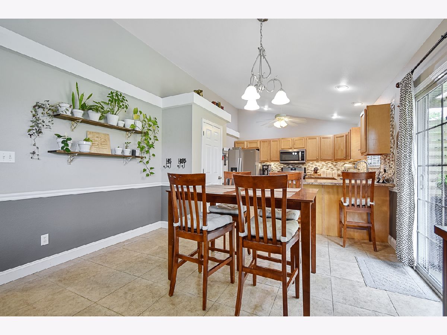
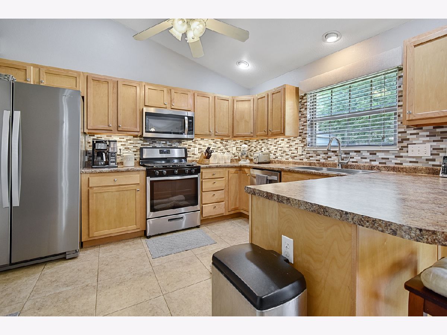
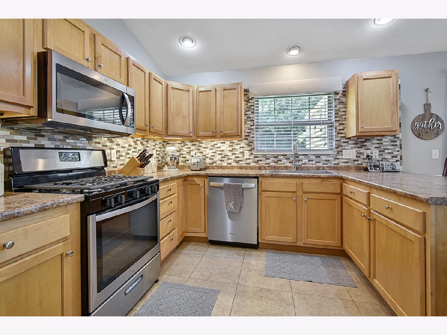
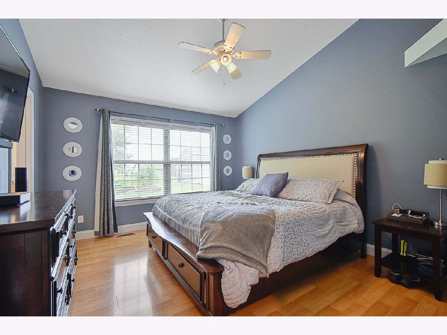
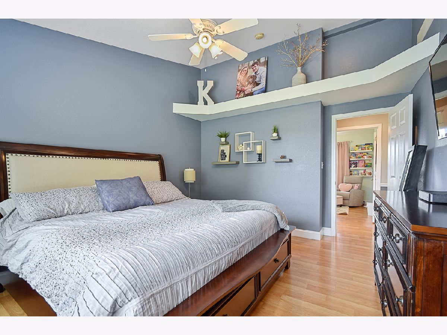
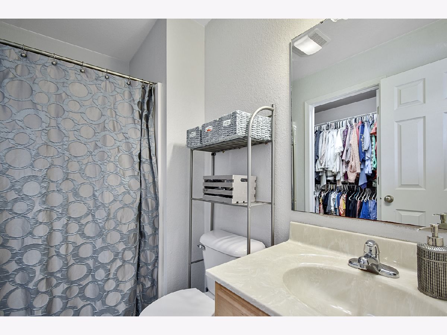
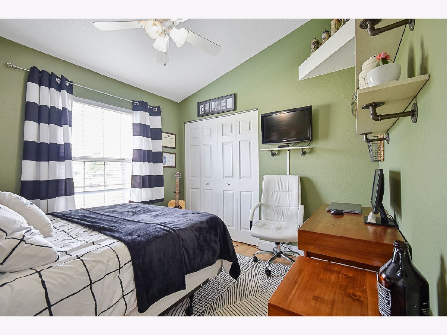
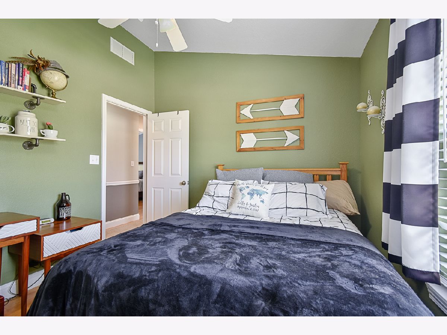
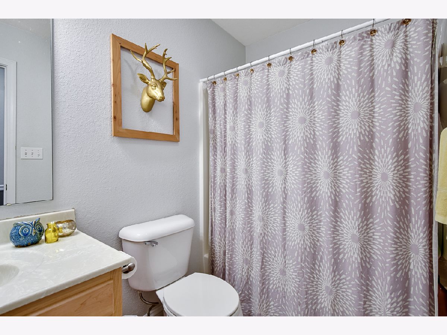
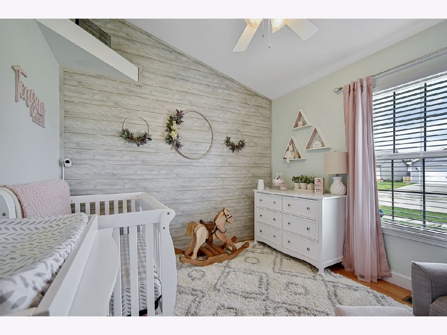
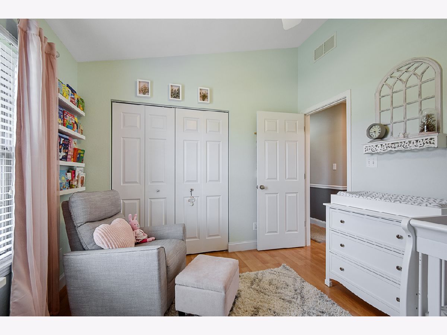
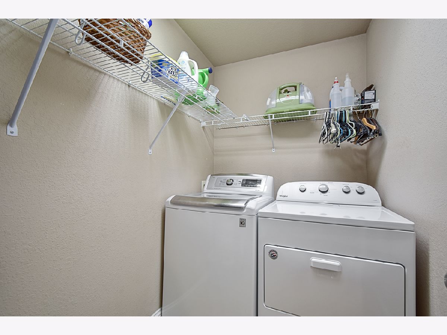
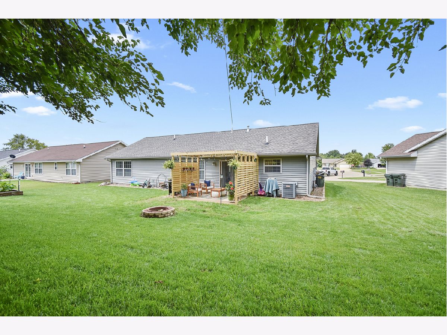
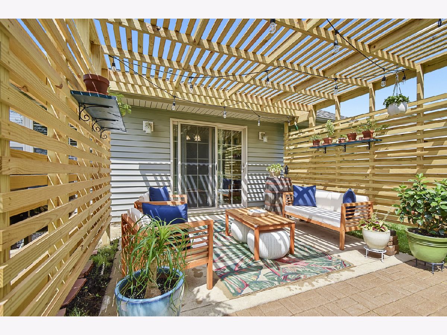
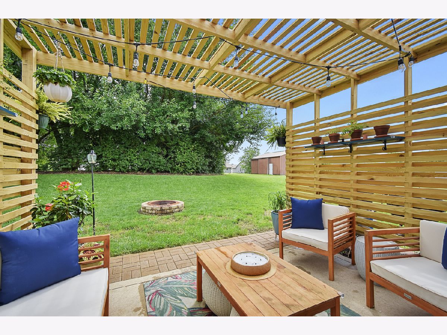
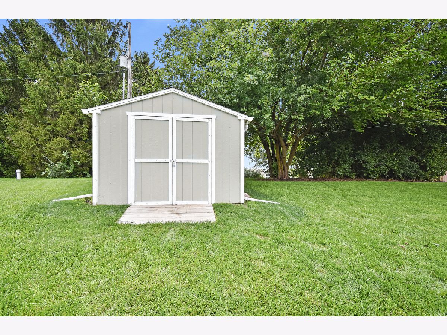
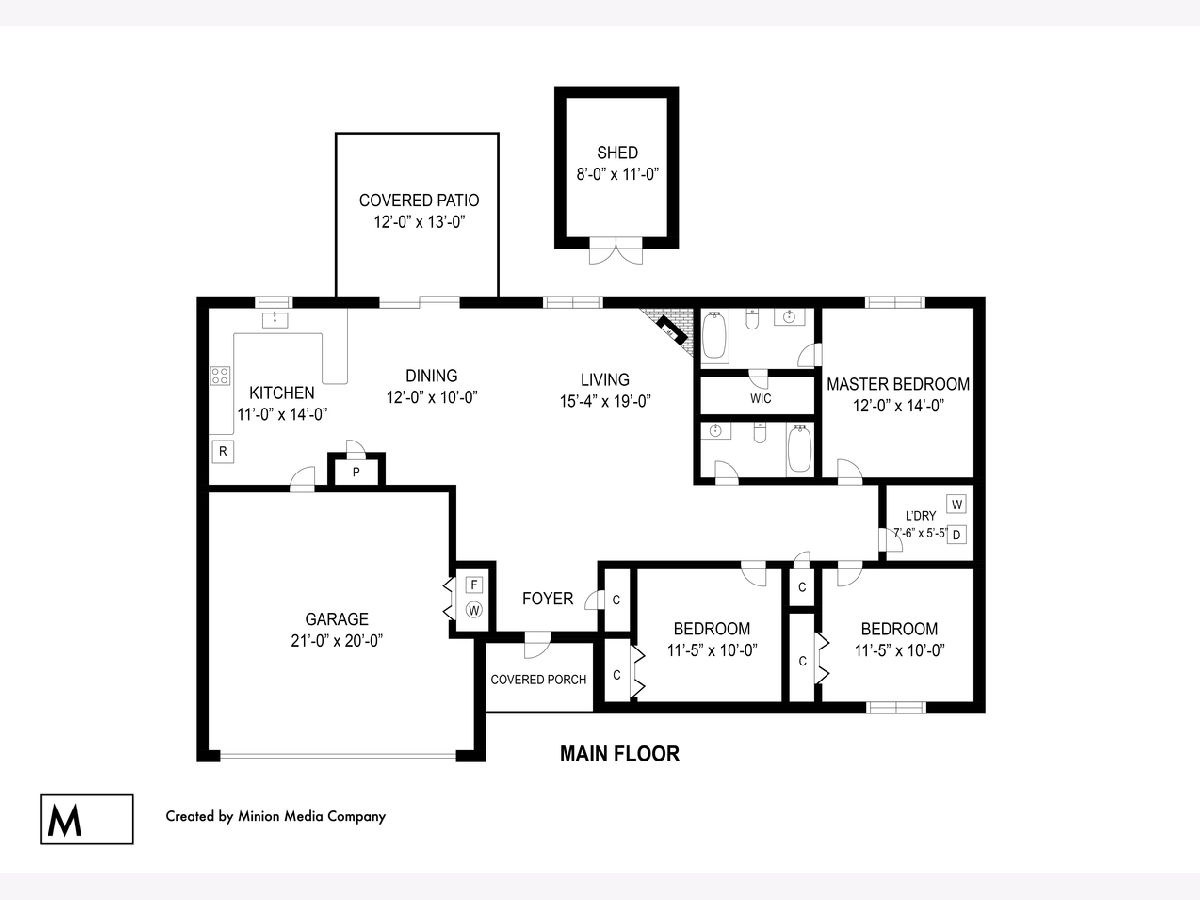
Room Specifics
Total Bedrooms: 3
Bedrooms Above Ground: 3
Bedrooms Below Ground: 0
Dimensions: —
Floor Type: Wood Laminate
Dimensions: —
Floor Type: Wood Laminate
Full Bathrooms: 2
Bathroom Amenities: —
Bathroom in Basement: 0
Rooms: No additional rooms
Basement Description: Crawl
Other Specifics
| 2 | |
| — | |
| — | |
| Patio, Porch, Fire Pit | |
| — | |
| 61X128X116X103 | |
| — | |
| Full | |
| Vaulted/Cathedral Ceilings, Wood Laminate Floors, First Floor Bedroom, First Floor Laundry, First Floor Full Bath, Walk-In Closet(s) | |
| Range, Microwave, Dishwasher, Refrigerator, Washer, Dryer, Disposal | |
| Not in DB | |
| Sidewalks, Street Paved | |
| — | |
| — | |
| Gas Log |
Tax History
| Year | Property Taxes |
|---|---|
| 2020 | $4,746 |
| 2021 | $4,884 |
Contact Agent
Nearby Similar Homes
Nearby Sold Comparables
Contact Agent
Listing Provided By
KELLER WILLIAMS-TREC

