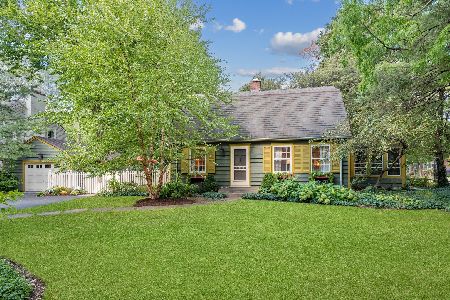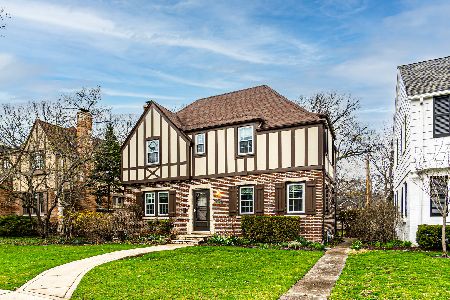2704 Simpson Street, Evanston, Illinois 60201
$1,070,000
|
Sold
|
|
| Status: | Closed |
| Sqft: | 2,500 |
| Cost/Sqft: | $440 |
| Beds: | 4 |
| Baths: | 4 |
| Year Built: | 1938 |
| Property Taxes: | $14,207 |
| Days On Market: | 346 |
| Lot Size: | 0,12 |
Description
Rehabbed to perfection, this stunning Northwest Evanston home in the desirable Lincolnwood School boundary has been expertly renovated by a well-known local developer. Much bigger than it looks! Inside, you'll find a brand-new, sophisticated interior featuring high-end finishes and modern amenities throughout. Offering four floors of living space, the Northwest Evanston 4 bedroom, 3.5 bath Evanston home has been completely reconfigured. Each floor has been thoughtfully designed to provide comfortable and stylish living to include features that many buyers want today: mudroom with cubbies, attached garage, all four bedrooms on the second floor - including primary suite, finished basement with full bathroom, finished third floor perfect for an office or playroom. Become part of this neighborhood lined with mature trees, conveniently located catty-corner from Porter Park, near Lincolnwood School, Golf, and McCormick thoroughfares. Just blocks from the Central Street shops, restaurants, and Metra ensuring convenience and accessibility. Don't miss the opportunity to own this beautifully revitalized home in a prime Evanston location, offering the best in both quality and convenience. New roof, plumbing, electricity, HVAC, drain tile installed. New front apron, new back patio and sod to be completed.
Property Specifics
| Single Family | |
| — | |
| — | |
| 1938 | |
| — | |
| — | |
| No | |
| 0.12 |
| Cook | |
| — | |
| — / Not Applicable | |
| — | |
| — | |
| — | |
| 12283988 | |
| 10142020090000 |
Nearby Schools
| NAME: | DISTRICT: | DISTANCE: | |
|---|---|---|---|
|
Grade School
Lincolnwood Elementary School |
65 | — | |
|
Middle School
Haven Middle School |
65 | Not in DB | |
|
High School
Evanston Twp High School |
202 | Not in DB | |
Property History
| DATE: | EVENT: | PRICE: | SOURCE: |
|---|---|---|---|
| 27 Mar, 2025 | Sold | $1,070,000 | MRED MLS |
| 27 Feb, 2025 | Under contract | $1,100,000 | MRED MLS |
| 10 Feb, 2025 | Listed for sale | $1,100,000 | MRED MLS |
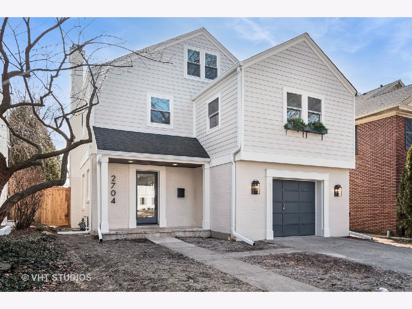
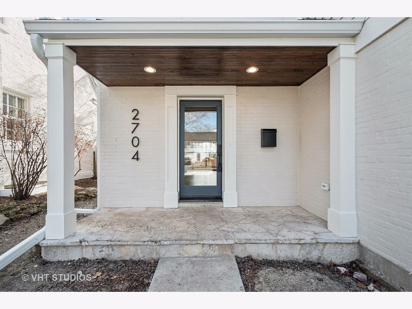
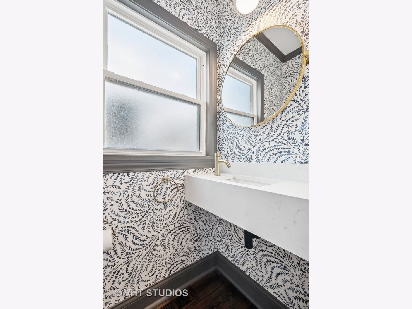
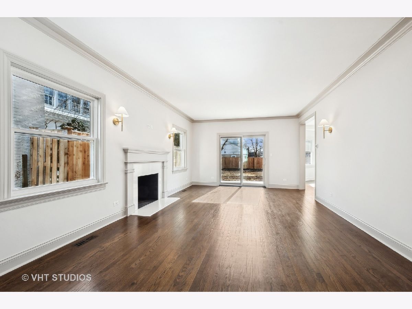
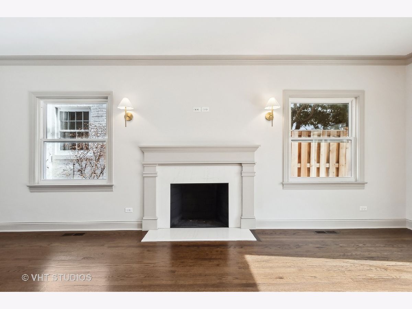
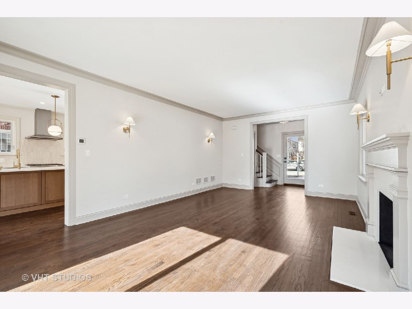
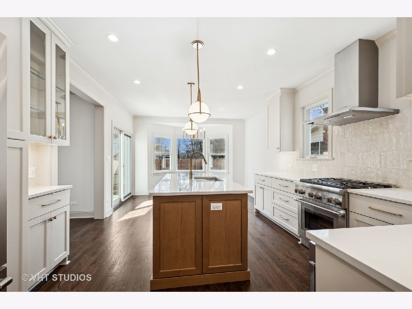
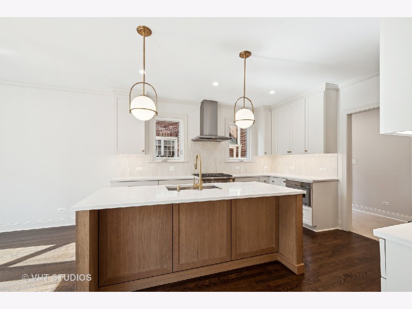
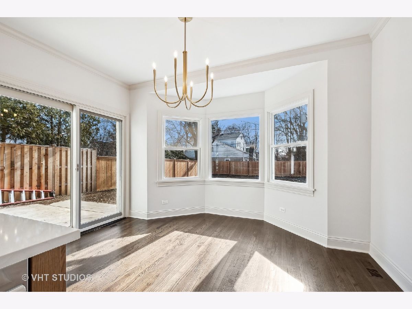
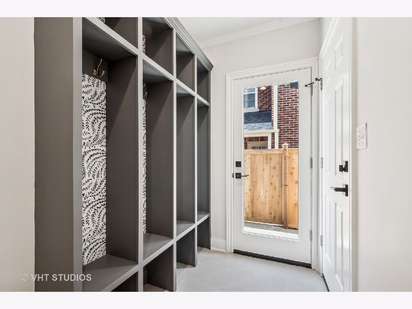
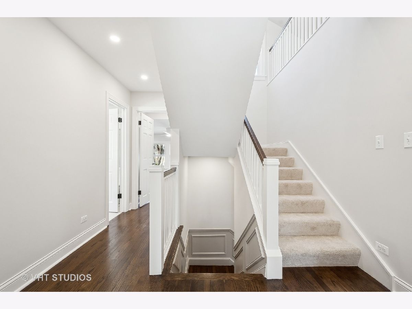
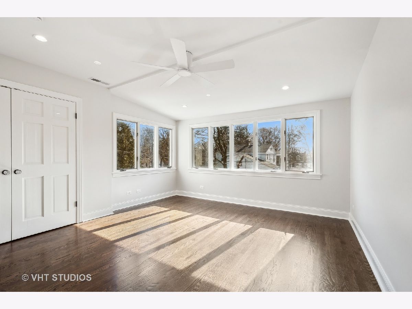
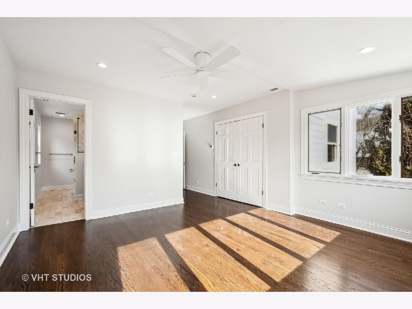
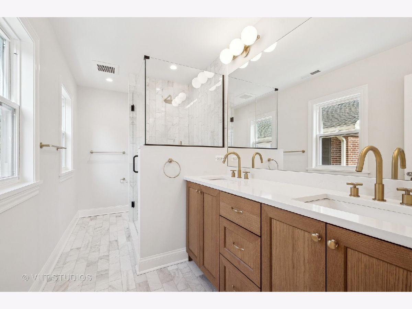
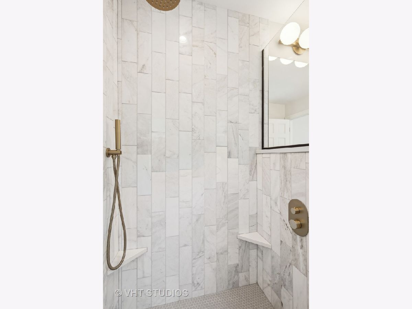
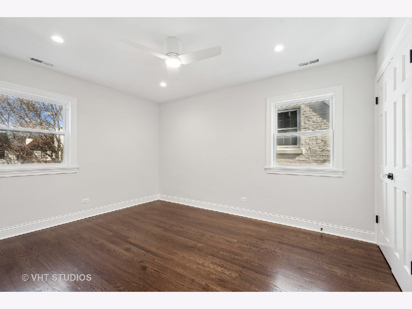
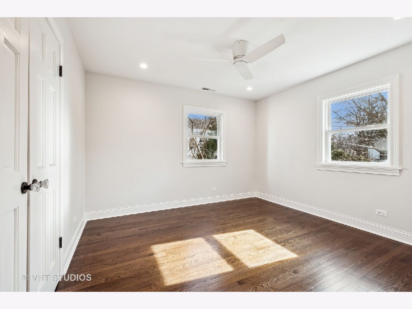
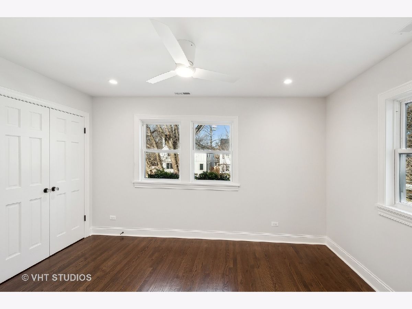
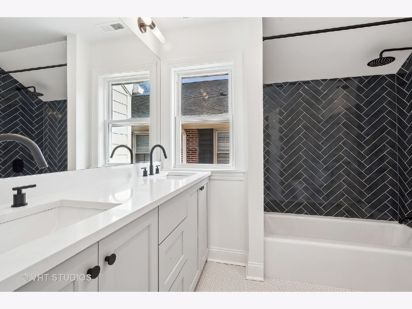
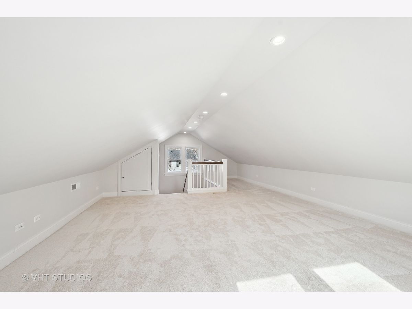
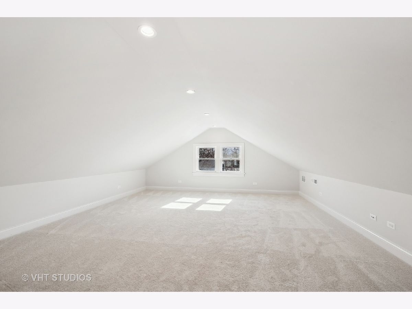
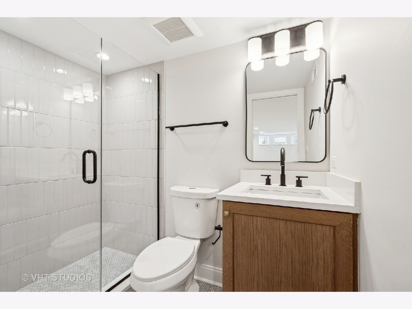
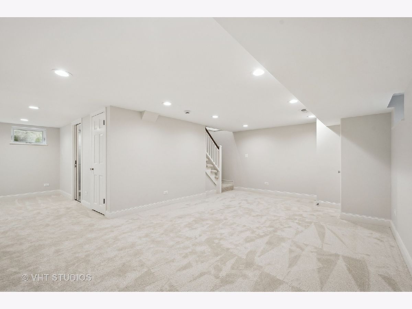
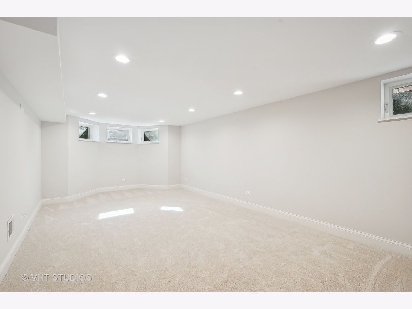
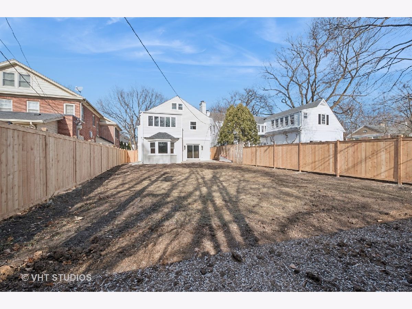
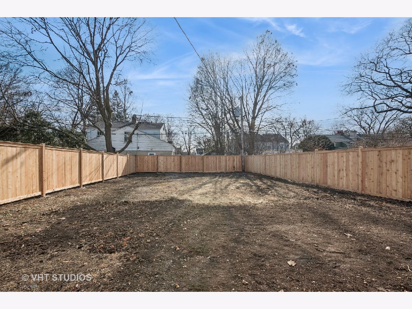
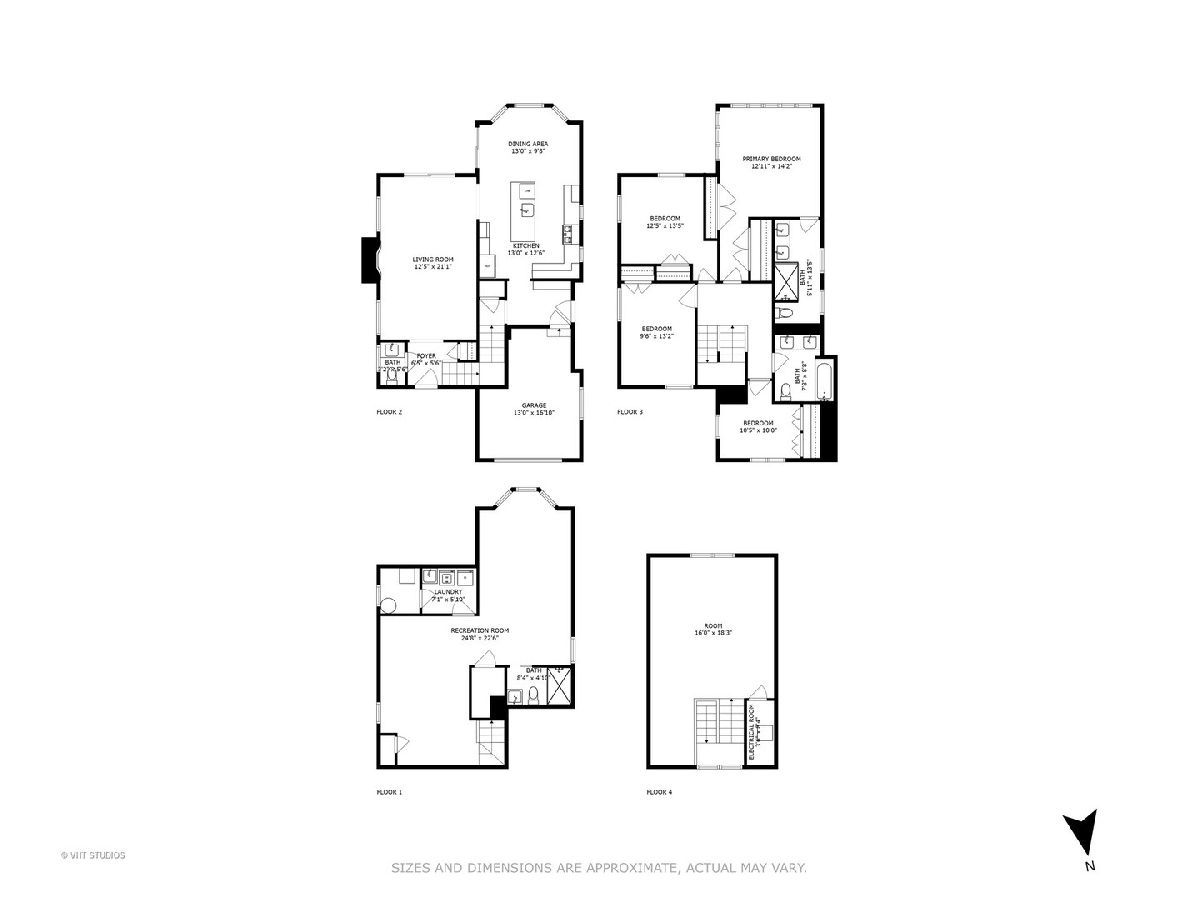
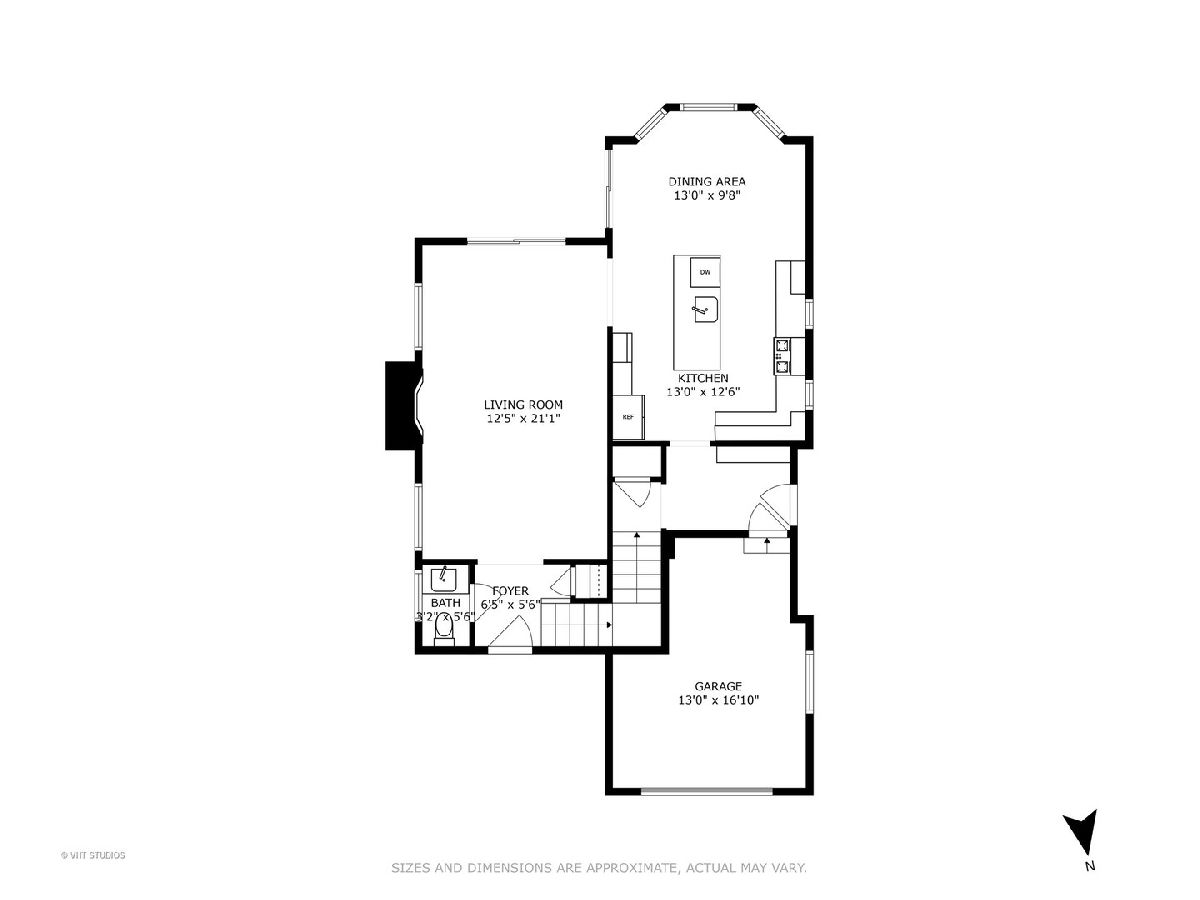
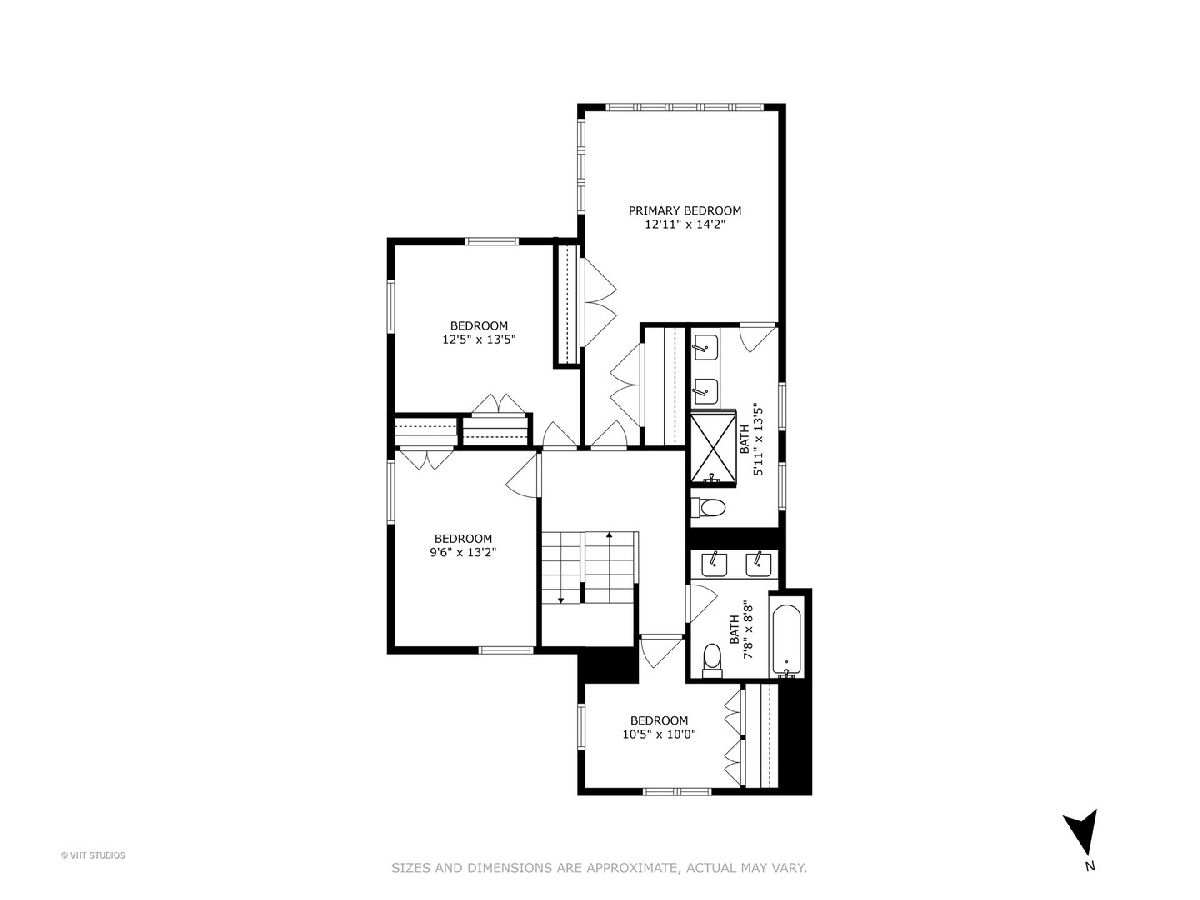
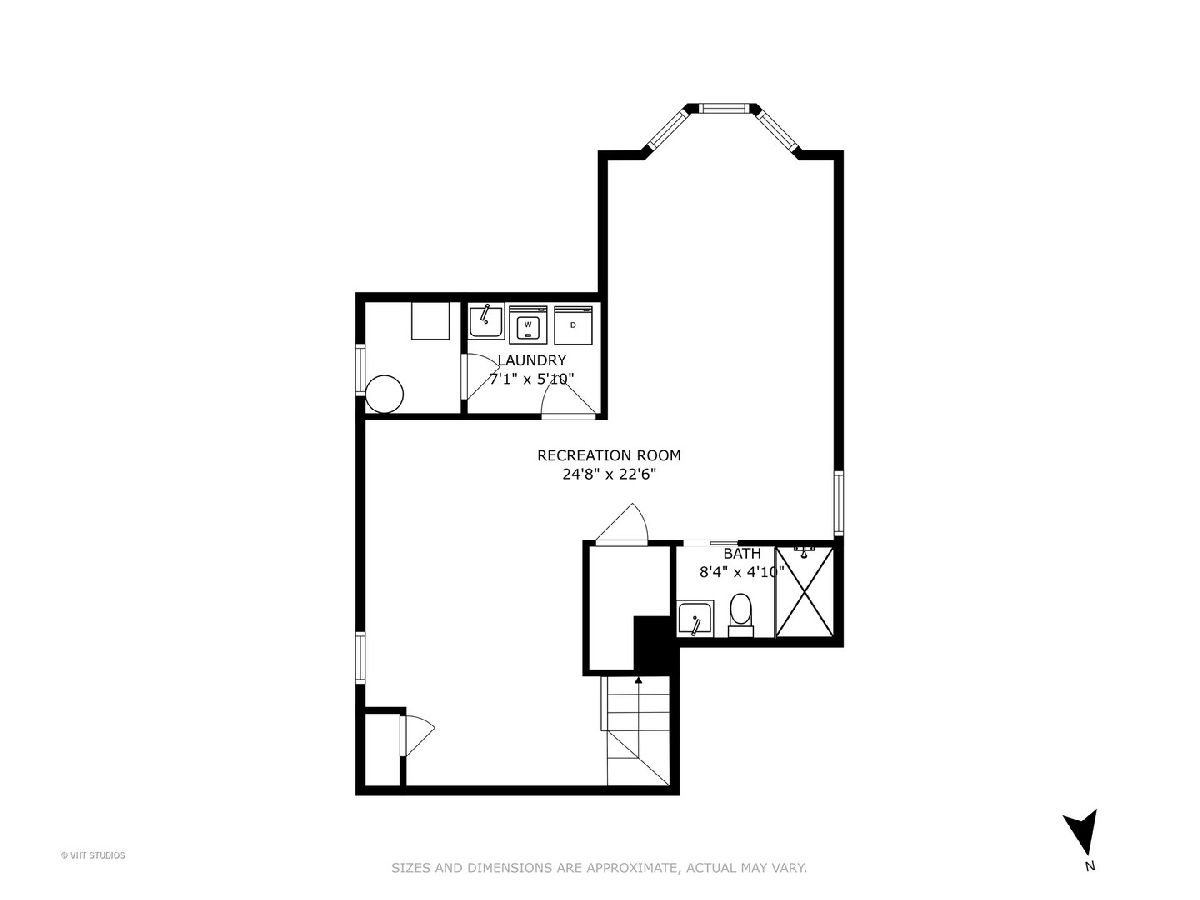
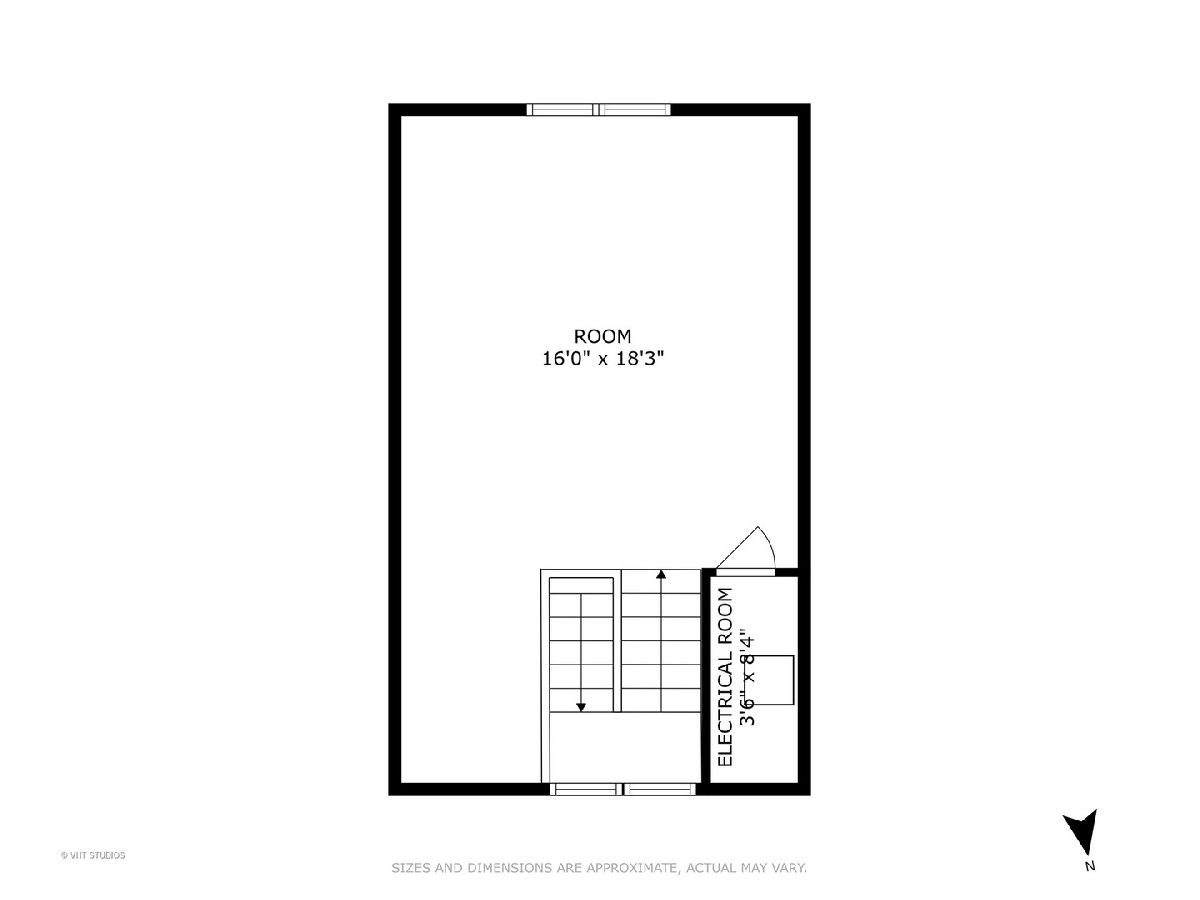
Room Specifics
Total Bedrooms: 4
Bedrooms Above Ground: 4
Bedrooms Below Ground: 0
Dimensions: —
Floor Type: —
Dimensions: —
Floor Type: —
Dimensions: —
Floor Type: —
Full Bathrooms: 4
Bathroom Amenities: Double Sink,Soaking Tub
Bathroom in Basement: 1
Rooms: —
Basement Description: Finished
Other Specifics
| 1 | |
| — | |
| — | |
| — | |
| — | |
| 0.122 | |
| — | |
| — | |
| — | |
| — | |
| Not in DB | |
| — | |
| — | |
| — | |
| — |
Tax History
| Year | Property Taxes |
|---|---|
| 2025 | $14,207 |
Contact Agent
Nearby Similar Homes
Nearby Sold Comparables
Contact Agent
Listing Provided By
Baird & Warner







