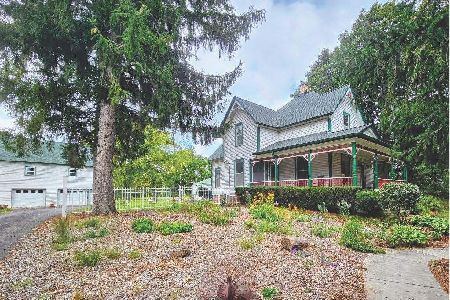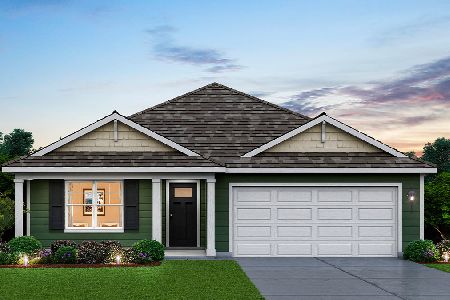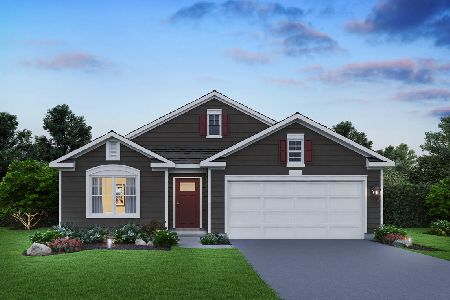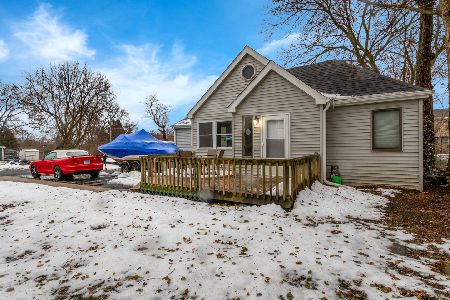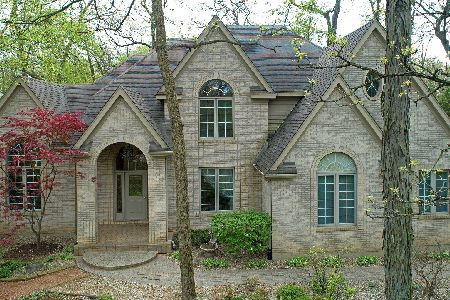2704 Whiting Court, Mchenry, Illinois 60050
$385,000
|
Sold
|
|
| Status: | Closed |
| Sqft: | 3,190 |
| Cost/Sqft: | $124 |
| Beds: | 4 |
| Baths: | 4 |
| Year Built: | 1991 |
| Property Taxes: | $11,843 |
| Days On Market: | 1898 |
| Lot Size: | 0,90 |
Description
Beautiful All Brick Custom Home in the Martin Woods community, 4277 Total Finished Sq Ft, meticulously maintained and well cared for. Amazing location, end of a private cul de sac, nestled-in, perfect setting, nearly a full acre wooded lot - surrounded by mature trees that can be seen from all the many windows (all Anderson windows throughout with newer Hunter Douglas shades)* New: Roof 2013, furnace and a/c 2015. * Newer: Well pump, SS appliances, backsplash, reverse osmosis system, garage doors & openers with MyQ Smart Garage capabilities, stamped concrete: installed both sides of long driveway, front porch and wrap around sidewalk.* Updated: baths, recessed lights, dimmer switches on most interior lights, exterior & landscaping lights-with programmable options. Newer floating tiles and updated windows in the 3 Season Sunroom - definitely a bonus room conveniently located right off the kitchen, a perfect spot to relax & enjoy the nature views of the backyard.*The main level is perfect for entertaining, entrance with ultra high ceilings, two living spaces + formal dining room. Gorgeous hardwoods throughout. Solid wood doors, trim, transoms, and french doors compliment this classic home. *Upstairs primary is spacious with an en-suite that includes double sinks, large garden soaking tub, and separate beautifully tiled shower. 3 more bedrooms + full bath finish off the 2nd level. *Downstairs in the finished basement offers a comfortable space for a rec room & in-home theatre, includes a kitchenette + fireplace. 2 additional rooms in the basement are perfect for a potential 5th bedroom and office or home-gym. Plenty of storage in utility room. *Backyard provides plenty of privacy, lots of space to relax & entertain, Newer No-Maintenance deck, with built-in lighting: Solar & Programmable. Please set aside time to look through photos and get a much better view on the virtual tour.
Property Specifics
| Single Family | |
| — | |
| — | |
| 1991 | |
| Full | |
| — | |
| No | |
| 0.9 |
| Mc Henry | |
| Martin Woods | |
| — / Not Applicable | |
| None | |
| Private Well | |
| Septic-Private | |
| 10934828 | |
| 0921176018 |
Nearby Schools
| NAME: | DISTRICT: | DISTANCE: | |
|---|---|---|---|
|
Grade School
Valley View Elementary School |
15 | — | |
|
Middle School
Parkland Middle School |
15 | Not in DB | |
|
High School
Mchenry High School-west Campus |
156 | Not in DB | |
Property History
| DATE: | EVENT: | PRICE: | SOURCE: |
|---|---|---|---|
| 15 Jan, 2021 | Sold | $385,000 | MRED MLS |
| 4 Dec, 2020 | Under contract | $397,000 | MRED MLS |
| 16 Nov, 2020 | Listed for sale | $397,000 | MRED MLS |
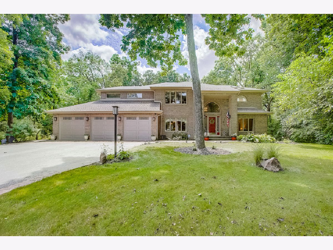
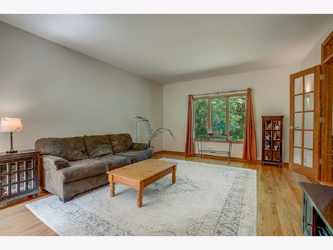
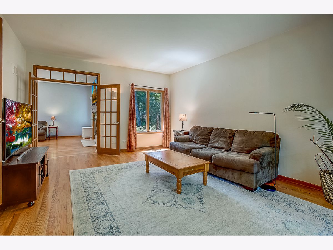
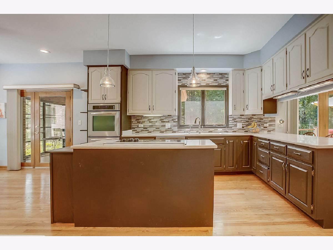
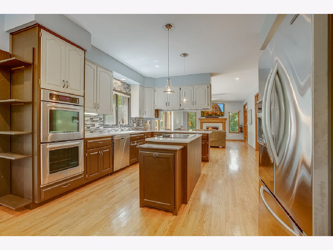
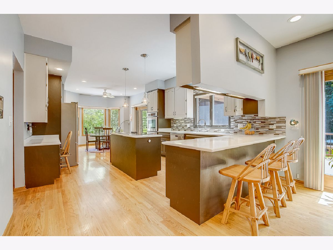
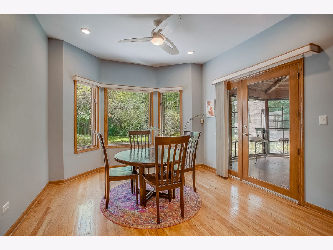
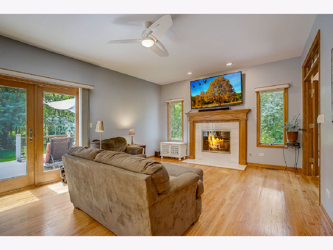
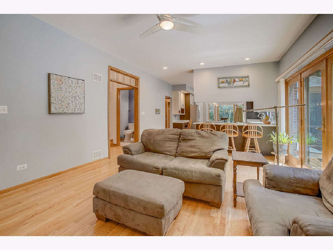
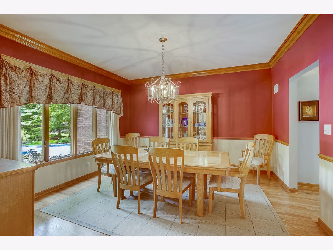
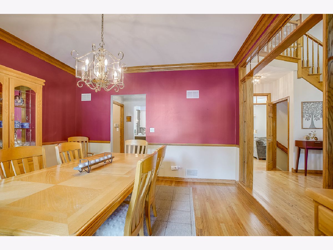
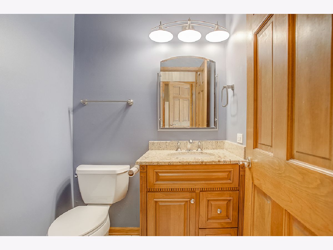
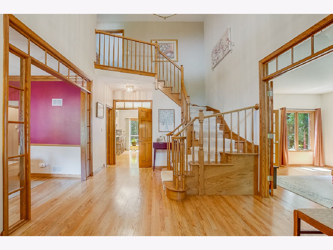
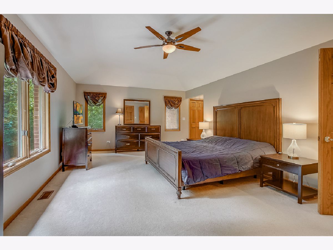
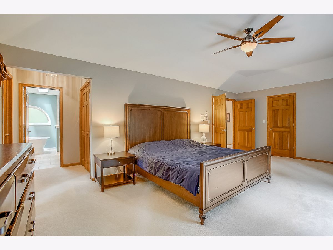
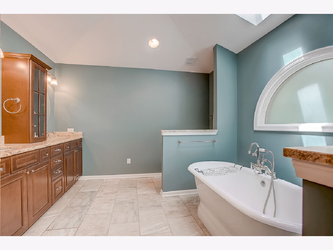
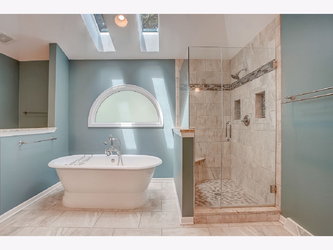
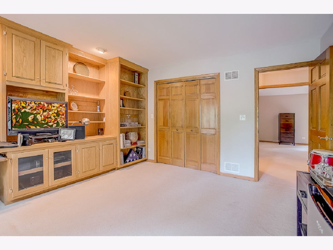
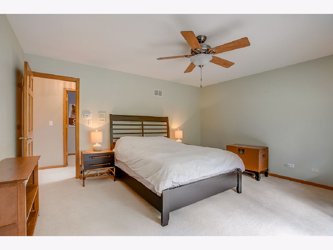
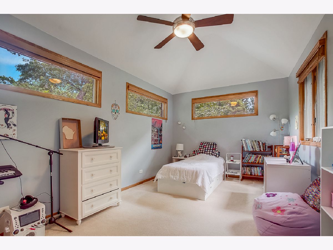
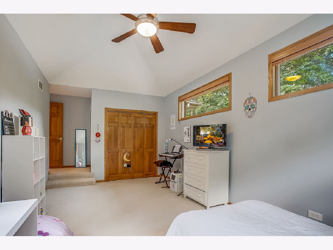
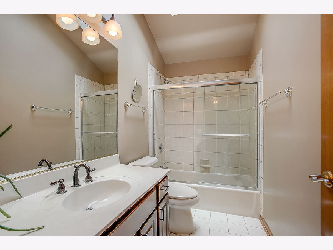
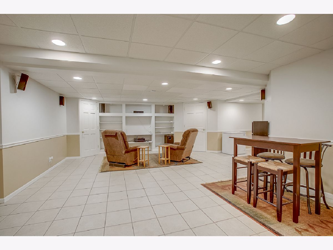
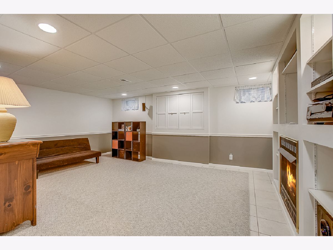
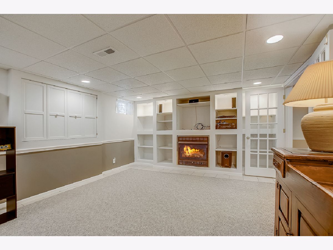
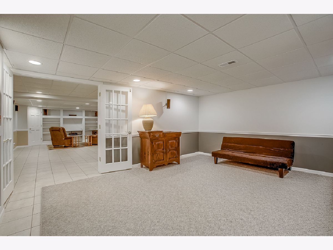
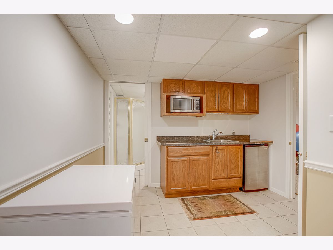
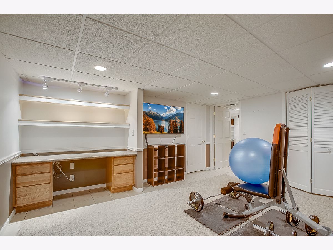
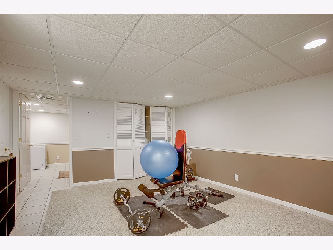
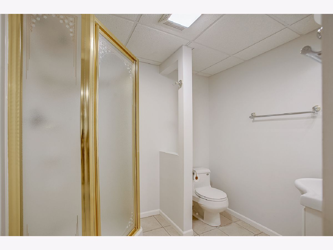
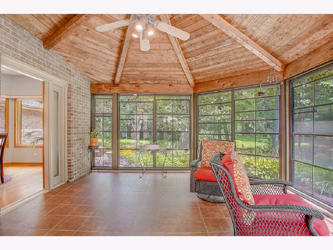
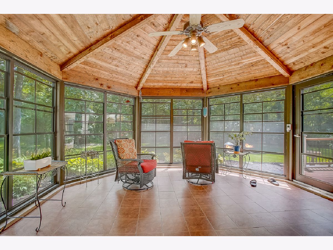
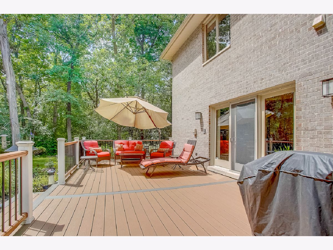
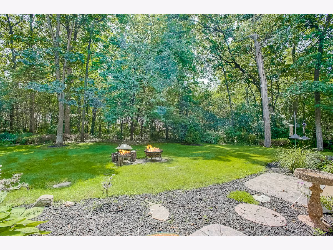
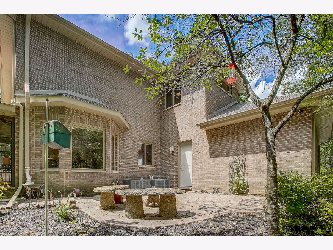
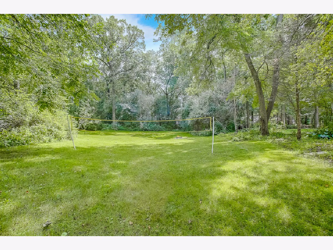
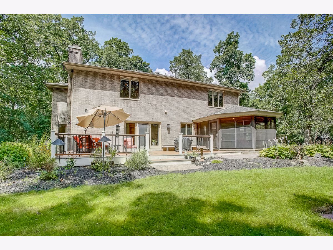
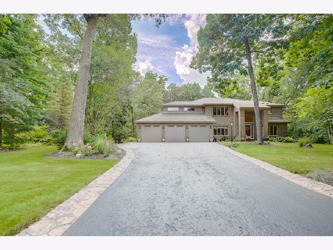
Room Specifics
Total Bedrooms: 4
Bedrooms Above Ground: 4
Bedrooms Below Ground: 0
Dimensions: —
Floor Type: Carpet
Dimensions: —
Floor Type: Carpet
Dimensions: —
Floor Type: Carpet
Full Bathrooms: 4
Bathroom Amenities: Separate Shower,Double Sink,Garden Tub,Soaking Tub
Bathroom in Basement: 1
Rooms: Bonus Room,Recreation Room,Sun Room,Exercise Room
Basement Description: Finished
Other Specifics
| 3 | |
| — | |
| Asphalt | |
| Deck, Patio, Porch, Porch Screened, Stamped Concrete Patio, Brick Paver Patio, Storms/Screens | |
| Cul-De-Sac,Wooded,Mature Trees | |
| 82X75X243X202X230 | |
| Unfinished | |
| Full | |
| Vaulted/Cathedral Ceilings, Skylight(s), Hardwood Floors, First Floor Laundry, Built-in Features | |
| Double Oven, Dishwasher, Refrigerator, Freezer, Washer, Dryer, Disposal, Stainless Steel Appliance(s), Cooktop, Electric Cooktop | |
| Not in DB | |
| Curbs, Street Lights, Street Paved | |
| — | |
| — | |
| Gas Starter |
Tax History
| Year | Property Taxes |
|---|---|
| 2021 | $11,843 |
Contact Agent
Nearby Similar Homes
Nearby Sold Comparables
Contact Agent
Listing Provided By
Redfin Corporation

