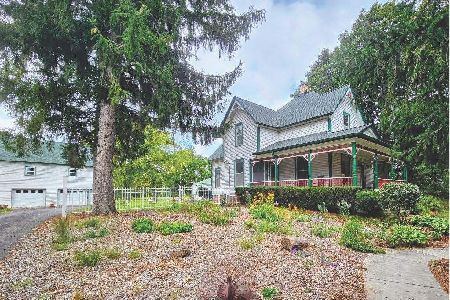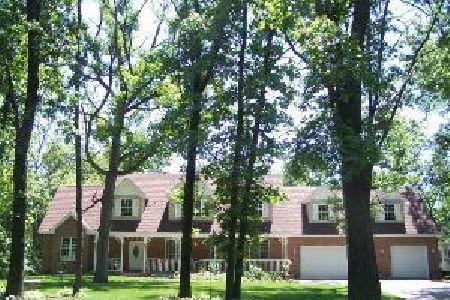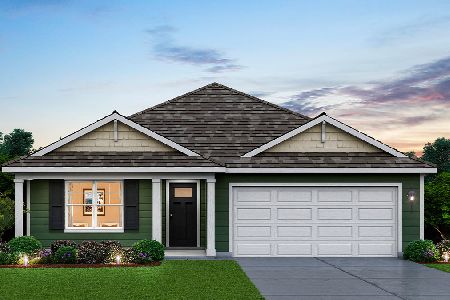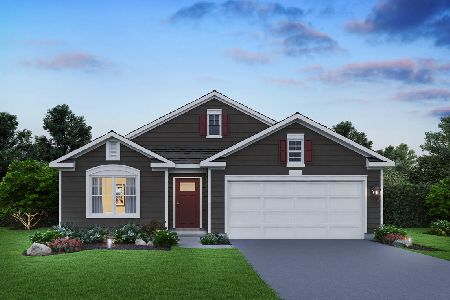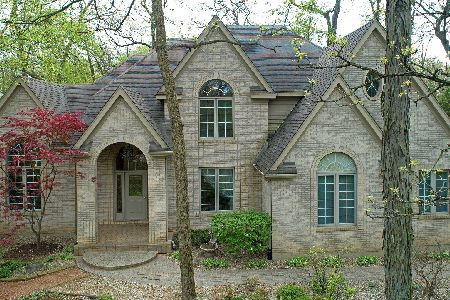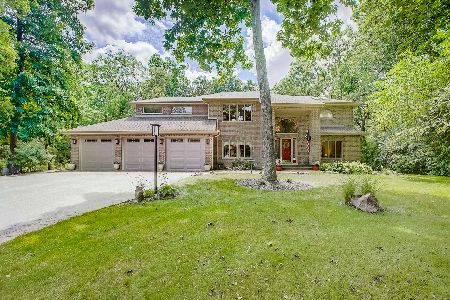2708 Whiting Court, Mchenry, Illinois 60050
$558,000
|
Sold
|
|
| Status: | Closed |
| Sqft: | 3,342 |
| Cost/Sqft: | $168 |
| Beds: | 4 |
| Baths: | 4 |
| Year Built: | 1998 |
| Property Taxes: | $12,196 |
| Days On Market: | 739 |
| Lot Size: | 1,08 |
Description
Magnificent brick & cedar home in the middle of your own personal 1 acre "forest preserve" in Martin Woods subdivision. 4 bedrooms & 3.1 bathrooms. Newly refinished hardwood floors throughout. Upgraded kitchen with double-oven, granite counters, stainless hood vent, 2 sinks, large island, 42" cabinets & more. Breakfast nook surrounded by windows overlooking backyard oasis. Main floor also has a den, living room, formal dining room, & family room. Family room has wet-bar (coffee bar), fireplace, & 2 French patio doors to rear brick paver patio. 1st floor laundry room includes a doggy-shower. Double staircase leads to the second floor from either the 2-story foyer or the kitchen. High ceilings & large windows making throughout much of the home. Upper level has all 4 bedrooms & 3 full bathrooms. Master suite has a separate sitting room overlooking your gardens & 2 walk in closets. Master bath has double vanities, jacuzzi-style tub, shower stall, & skylight. Bedroom #2 also has its own private full bath. Bedrooms 3 & 4 have loads of closet space & are connected by jack & jill bath. Full unfinished basement is another 1700+ square feet ready for your finishing ideas. Recently upgraded water filtration system in the basement at the source as well as in the kitchen at the sink in addition to a filtering system for the new sprinkler system. 3-car attached garage. The grounds have to be seen to be believed. It is your personal peaceful nature sanctuary. You'll enjoy a new natural cedar split-rail fencing, new garden shed, patios, gardens, trees, bushes, plants, walking-paths, bird-feeders, bird baths, recently installed in-ground sprinkler system & more. Come visit your new home today!
Property Specifics
| Single Family | |
| — | |
| — | |
| 1998 | |
| — | |
| — | |
| No | |
| 1.08 |
| Mc Henry | |
| Martin Woods | |
| 0 / Not Applicable | |
| — | |
| — | |
| — | |
| 11943409 | |
| 0921176019 |
Nearby Schools
| NAME: | DISTRICT: | DISTANCE: | |
|---|---|---|---|
|
Grade School
Valley View Elementary School |
15 | — | |
|
Middle School
Parkland Middle School |
15 | Not in DB | |
|
High School
Mchenry Campus |
156 | Not in DB | |
Property History
| DATE: | EVENT: | PRICE: | SOURCE: |
|---|---|---|---|
| 15 Sep, 2020 | Sold | $375,500 | MRED MLS |
| 14 Jul, 2020 | Under contract | $389,900 | MRED MLS |
| — | Last price change | $404,900 | MRED MLS |
| 21 May, 2020 | Listed for sale | $404,900 | MRED MLS |
| 29 Feb, 2024 | Sold | $558,000 | MRED MLS |
| 22 Jan, 2024 | Under contract | $559,900 | MRED MLS |
| 7 Dec, 2023 | Listed for sale | $559,900 | MRED MLS |
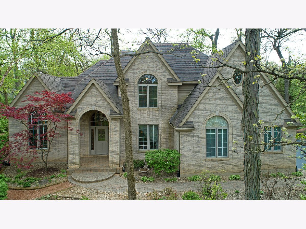
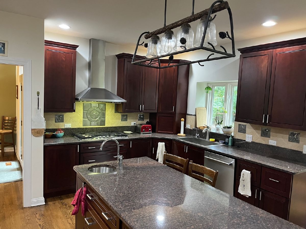
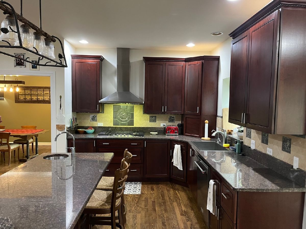
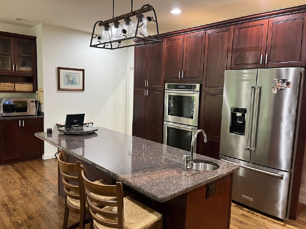
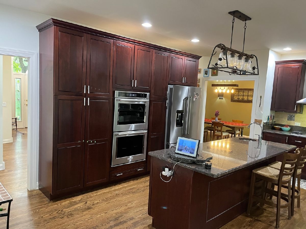
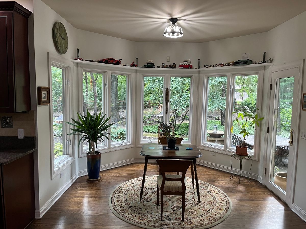
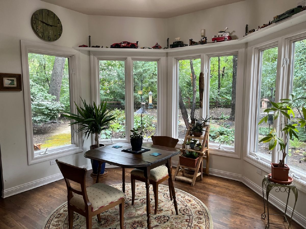
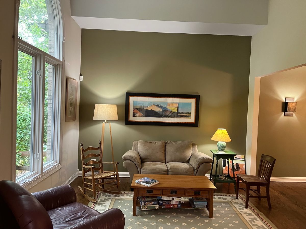
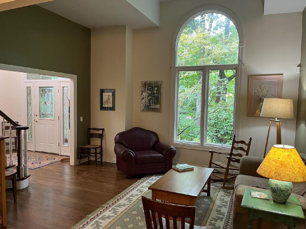
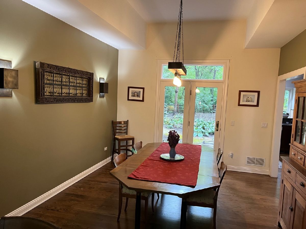
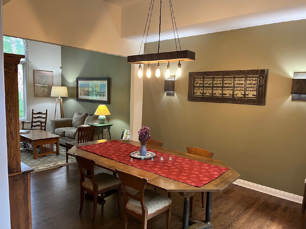
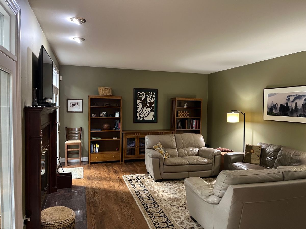
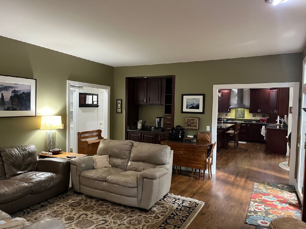
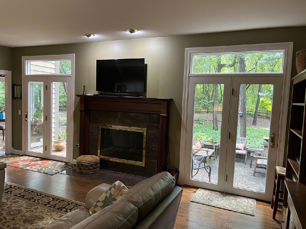
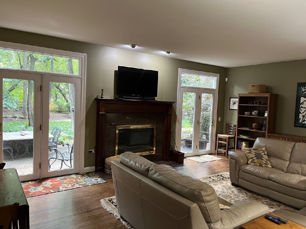
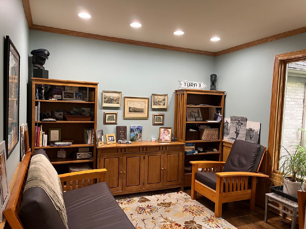
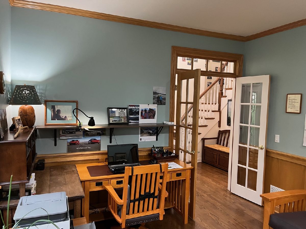
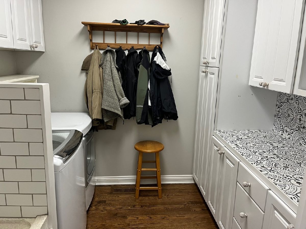
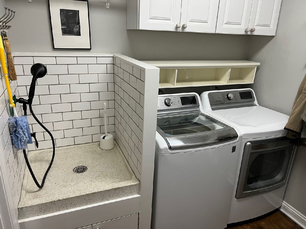
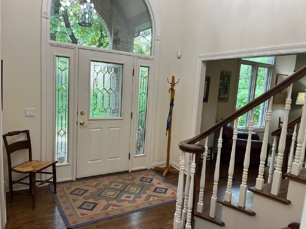
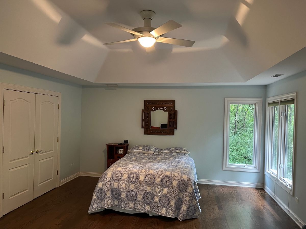
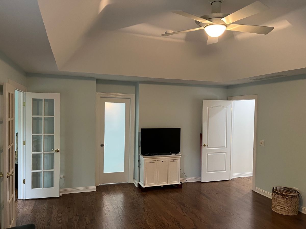
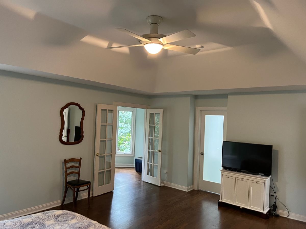
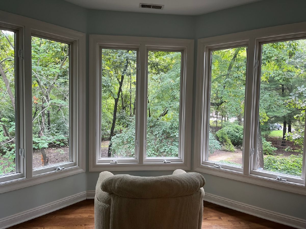
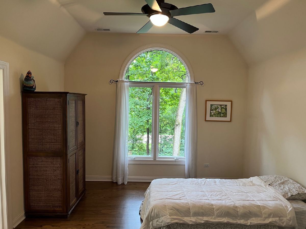
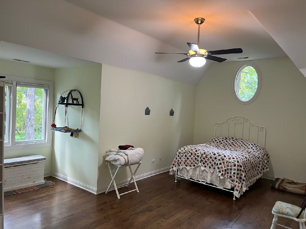
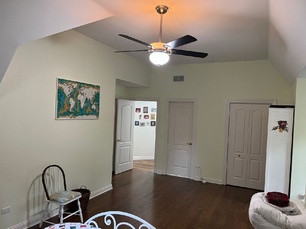
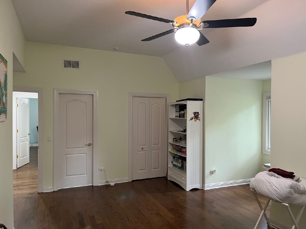
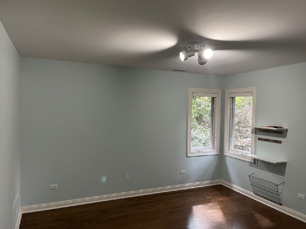
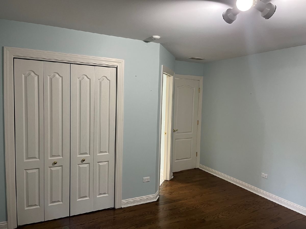
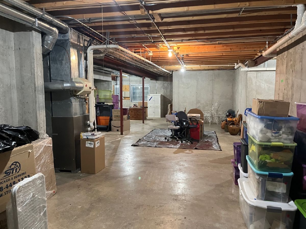
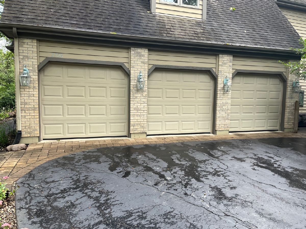
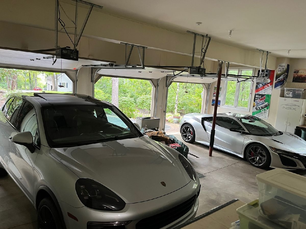
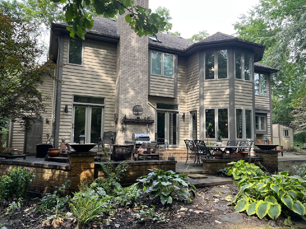
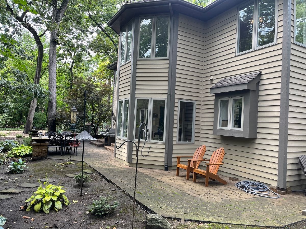
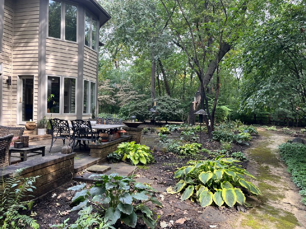
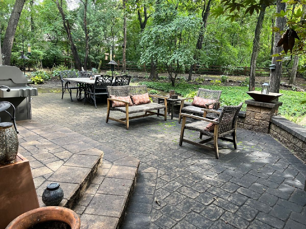
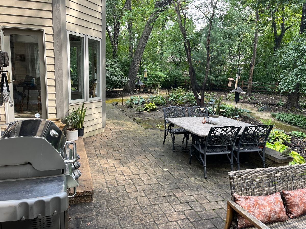
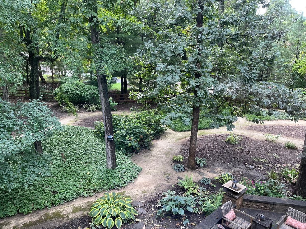
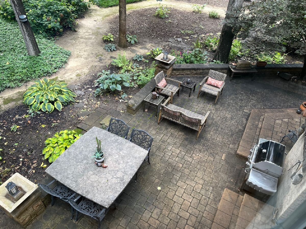
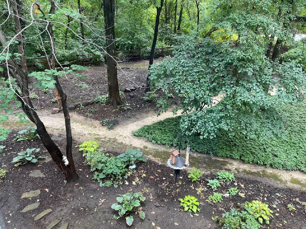
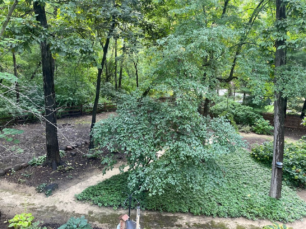
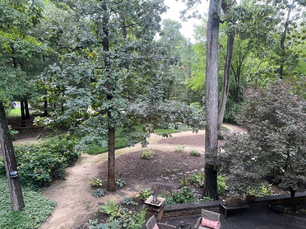
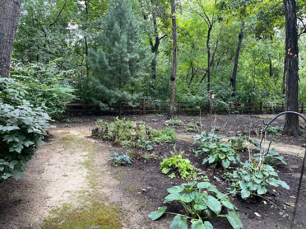
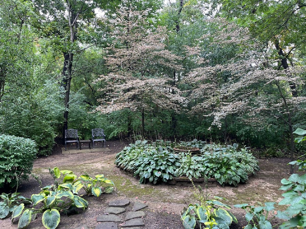
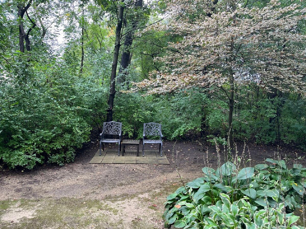
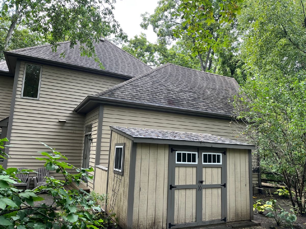
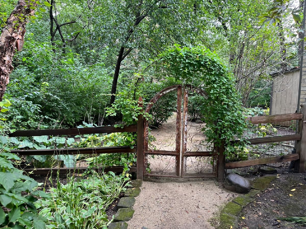
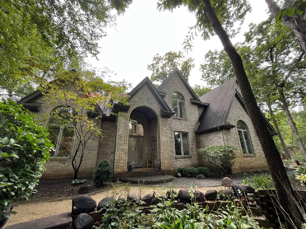
Room Specifics
Total Bedrooms: 4
Bedrooms Above Ground: 4
Bedrooms Below Ground: 0
Dimensions: —
Floor Type: —
Dimensions: —
Floor Type: —
Dimensions: —
Floor Type: —
Full Bathrooms: 4
Bathroom Amenities: Whirlpool,Separate Shower,Double Sink
Bathroom in Basement: 0
Rooms: —
Basement Description: Unfinished
Other Specifics
| 3 | |
| — | |
| Asphalt | |
| — | |
| — | |
| 153X230X236X100X85 | |
| — | |
| — | |
| — | |
| — | |
| Not in DB | |
| — | |
| — | |
| — | |
| — |
Tax History
| Year | Property Taxes |
|---|---|
| 2020 | $11,018 |
| 2024 | $12,196 |
Contact Agent
Nearby Similar Homes
Nearby Sold Comparables
Contact Agent
Listing Provided By
Chase Real Estate LLC

