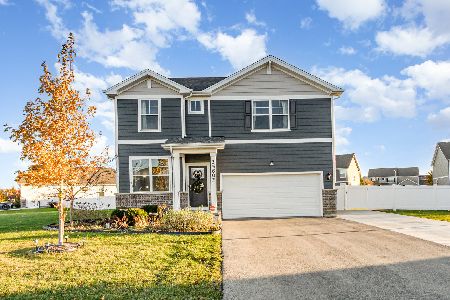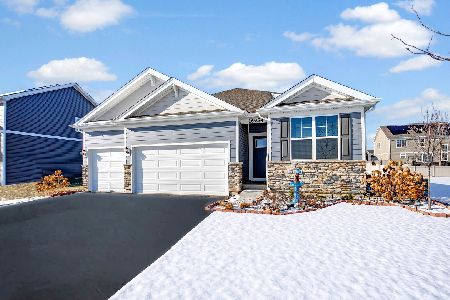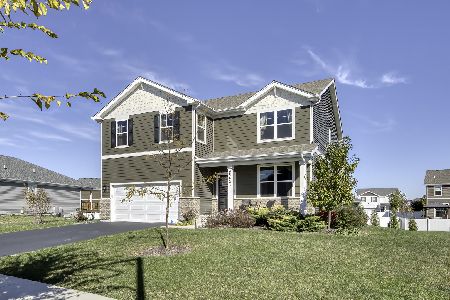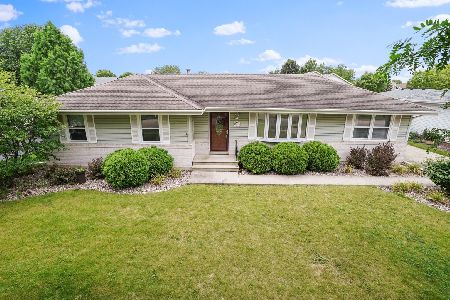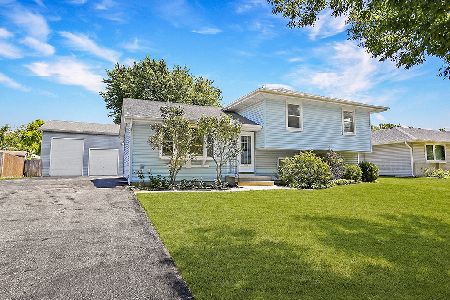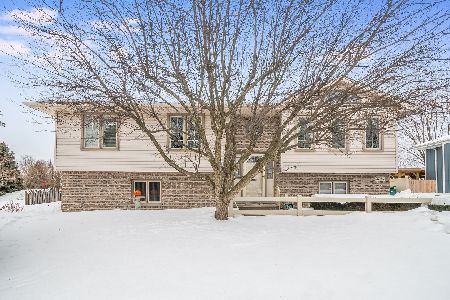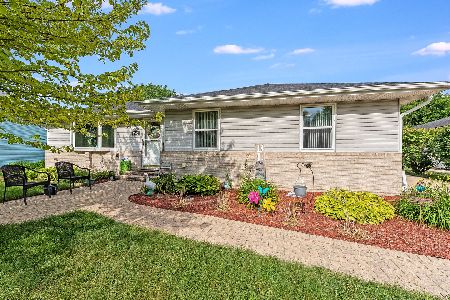2705 Frank Turk Drive, Plainfield, Illinois 60586
$210,000
|
Sold
|
|
| Status: | Closed |
| Sqft: | 1,524 |
| Cost/Sqft: | $138 |
| Beds: | 3 |
| Baths: | 1 |
| Year Built: | 1993 |
| Property Taxes: | $4,756 |
| Days On Market: | 2756 |
| Lot Size: | 0,20 |
Description
FIND SMILES & HAPPINESS WITH RANCH LIVING! This well-cared for home is move in ready and includes 3-Bedrooms, 1-Bath, Living Room, Large Dining Room, First Floor Laundry, & Full Basement. A welcoming path leads to this great home with mature landscaping. Step inside to find beautiful hardwood flooring in the Living Room, Dining Room & Hallway. The Eat-in Kitchen includes white cabinets with a subway tile back-splash. Kitchen & Living Room each have newer Bow Windows with built in blinds. A large Laundry Room is off the kitchen. The Full Basement has a great layout, rough-in plumbing for a future bath, and is just waiting for your vision. Out back discover a great place for fun & relaxation on the deck under the sunshine or shade of the retractable awning. Some UPDATES INCLUDE: Radon Remediation (2018), Furnace (2016), Water Heater (2015). Schedule a Visit. This May Be Where Your Next Chapter Begins!
Property Specifics
| Single Family | |
| — | |
| Ranch | |
| 1993 | |
| Full | |
| — | |
| No | |
| 0.2 |
| Will | |
| — | |
| 0 / Not Applicable | |
| None | |
| Public | |
| Public Sewer | |
| 10005336 | |
| 0603304080080000 |
Nearby Schools
| NAME: | DISTRICT: | DISTANCE: | |
|---|---|---|---|
|
Grade School
Meadow View Elementary School |
202 | — | |
|
Middle School
Aux Sable Middle School |
202 | Not in DB | |
|
High School
Plainfield South High School |
202 | Not in DB | |
Property History
| DATE: | EVENT: | PRICE: | SOURCE: |
|---|---|---|---|
| 3 Aug, 2018 | Sold | $210,000 | MRED MLS |
| 6 Jul, 2018 | Under contract | $210,000 | MRED MLS |
| 3 Jul, 2018 | Listed for sale | $210,000 | MRED MLS |
| 13 Sep, 2021 | Sold | $265,000 | MRED MLS |
| 3 Aug, 2021 | Under contract | $250,000 | MRED MLS |
| 22 Jul, 2021 | Listed for sale | $250,000 | MRED MLS |
Room Specifics
Total Bedrooms: 3
Bedrooms Above Ground: 3
Bedrooms Below Ground: 0
Dimensions: —
Floor Type: Carpet
Dimensions: —
Floor Type: Carpet
Full Bathrooms: 1
Bathroom Amenities: —
Bathroom in Basement: 0
Rooms: Eating Area
Basement Description: Unfinished,Bathroom Rough-In
Other Specifics
| 2.5 | |
| Concrete Perimeter | |
| Concrete | |
| Deck, Storms/Screens | |
| — | |
| 66X140X66X140 | |
| Pull Down Stair | |
| None | |
| Hardwood Floors, Solar Tubes/Light Tubes, First Floor Bedroom, First Floor Laundry, First Floor Full Bath | |
| Range, Microwave, Dishwasher, Refrigerator, Disposal | |
| Not in DB | |
| Sidewalks, Street Lights, Street Paved | |
| — | |
| — | |
| — |
Tax History
| Year | Property Taxes |
|---|---|
| 2018 | $4,756 |
| 2021 | $4,720 |
Contact Agent
Nearby Similar Homes
Nearby Sold Comparables
Contact Agent
Listing Provided By
RE/MAX Professionals Select



