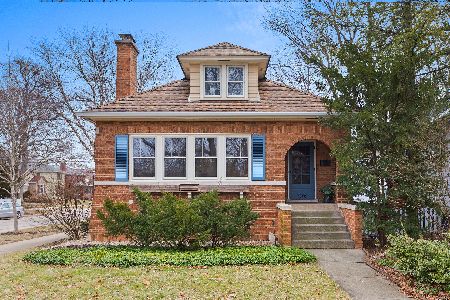2705 Lawndale Avenue, Evanston, Illinois 60201
$477,000
|
Sold
|
|
| Status: | Closed |
| Sqft: | 0 |
| Cost/Sqft: | — |
| Beds: | 4 |
| Baths: | 2 |
| Year Built: | 1923 |
| Property Taxes: | $11,998 |
| Days On Market: | 1671 |
| Lot Size: | 0,11 |
Description
Jumbo brick bungalow in popular Williard Neighborhood.Welcoming archway leads into octagon living room with fireplace and built-ins. Home features many original details including hardwood floors, crown moldings, doors and handles. Formal dining room with wall of windows and chair rail, perfect for big gatherings. Large kitchen with table space, Stainless appliances and plenty of cabinets for storage. Two first floor bedrooms and updated full bath. Second bedroom currently used as office/den with built-ins. Second floor with large main bedroom, large walk in closet or dressing room. Large updated bath and second bedroom with lots of storage. Basement has a comfy rec room, tv hangout or play area. Large laundry room. Lots of extra storage or craft spaces. Screened porch overlooks back yard with patio, nice yard, garden and 2.5 car garage. 200amp service rewired. Perfect location close to Willard School, LoveLace Park, Central St and more.
Property Specifics
| Single Family | |
| — | |
| Bungalow | |
| 1923 | |
| Full | |
| — | |
| No | |
| 0.11 |
| Cook | |
| — | |
| 0 / Not Applicable | |
| None | |
| Public | |
| Public Sewer | |
| 11134987 | |
| 05334180030000 |
Nearby Schools
| NAME: | DISTRICT: | DISTANCE: | |
|---|---|---|---|
|
Grade School
Willard Elementary School |
65 | — | |
|
Middle School
Haven Middle School |
65 | Not in DB | |
|
High School
Evanston Twp High School |
202 | Not in DB | |
Property History
| DATE: | EVENT: | PRICE: | SOURCE: |
|---|---|---|---|
| 9 Sep, 2008 | Sold | $470,000 | MRED MLS |
| 14 Jul, 2008 | Under contract | $484,000 | MRED MLS |
| — | Last price change | $499,000 | MRED MLS |
| 11 Apr, 2008 | Listed for sale | $499,000 | MRED MLS |
| 2 Aug, 2021 | Sold | $477,000 | MRED MLS |
| 28 Jun, 2021 | Under contract | $499,000 | MRED MLS |
| 24 Jun, 2021 | Listed for sale | $499,000 | MRED MLS |
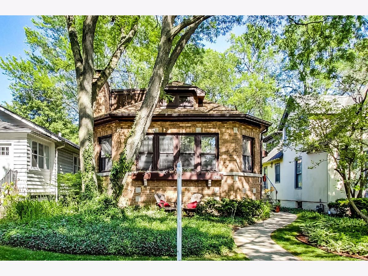
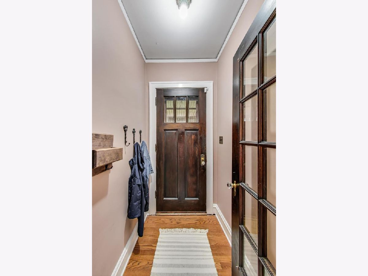
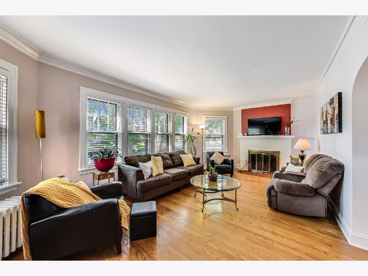
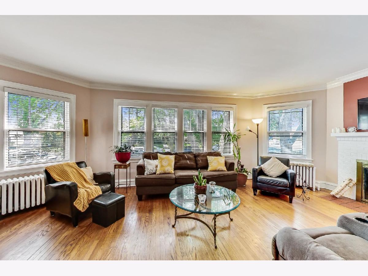
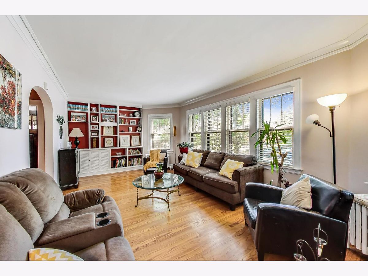
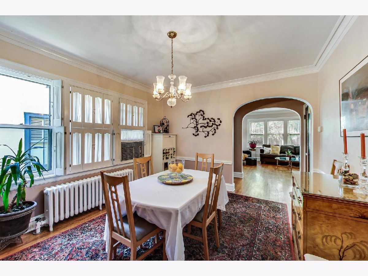
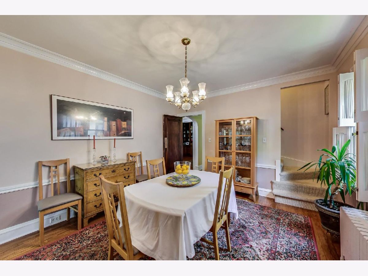
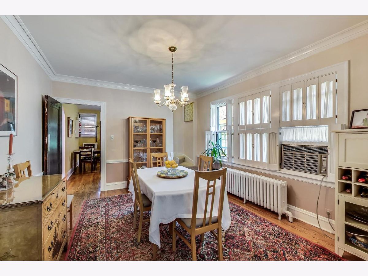
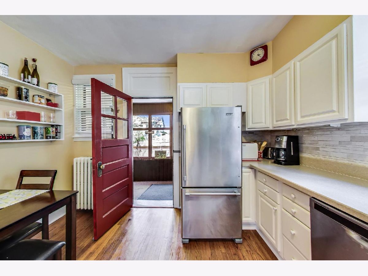
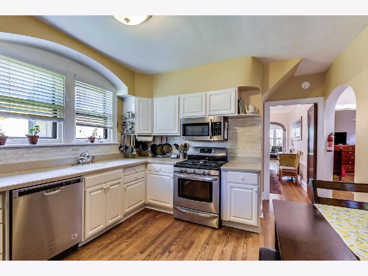
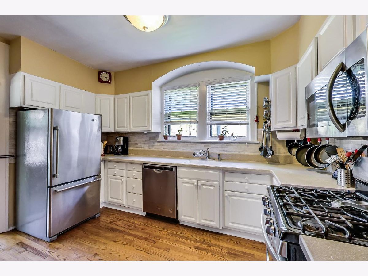
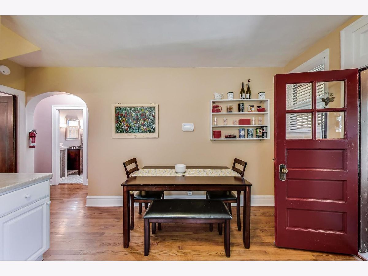
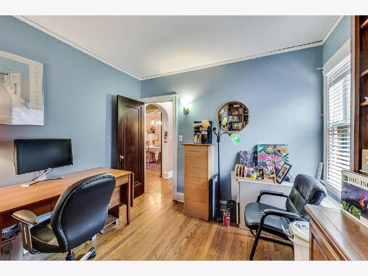
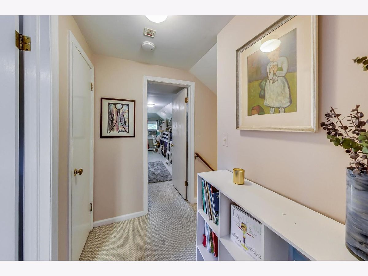
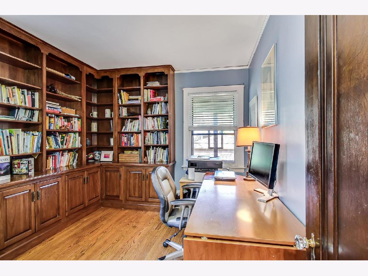
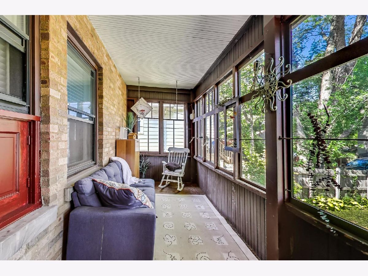
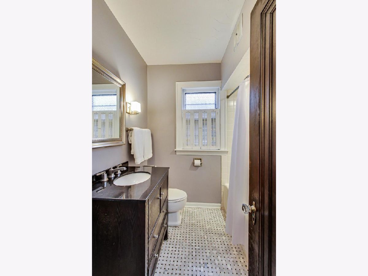
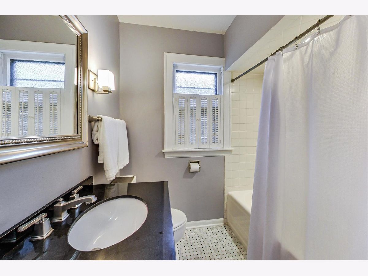
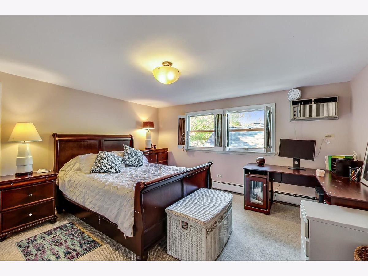
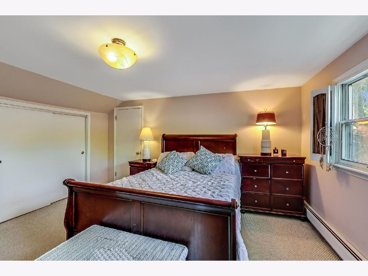
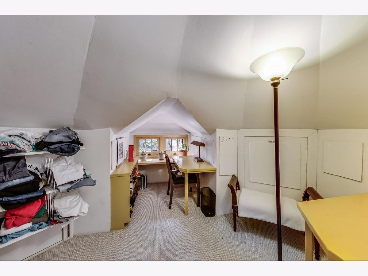
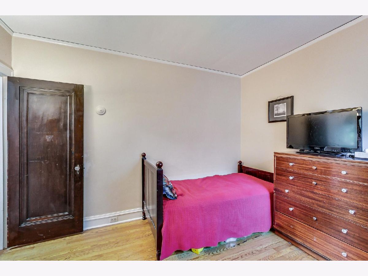
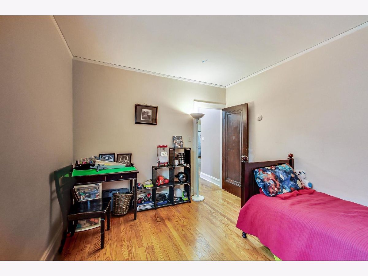
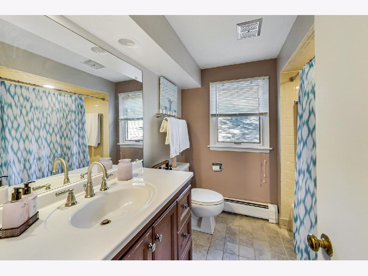
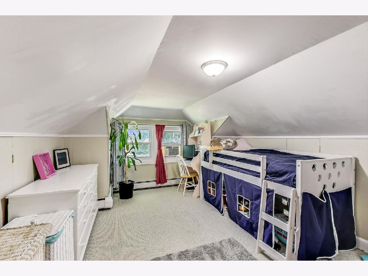
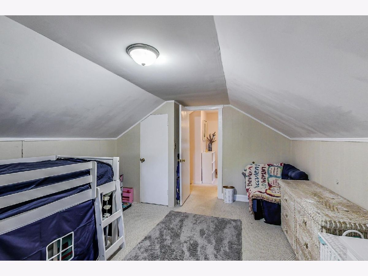
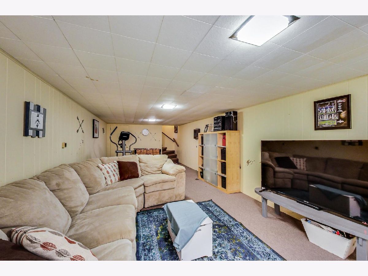
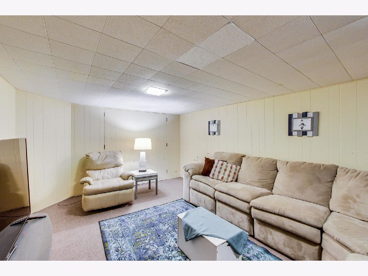
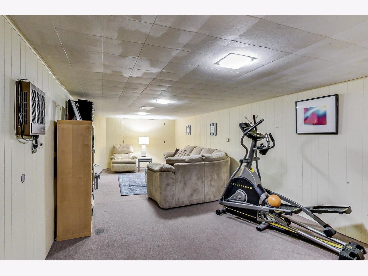
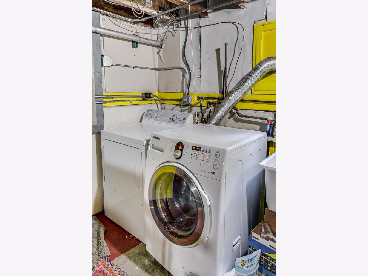
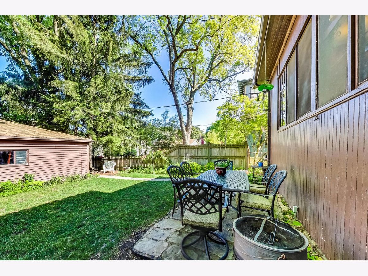
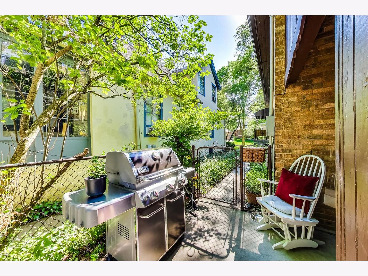
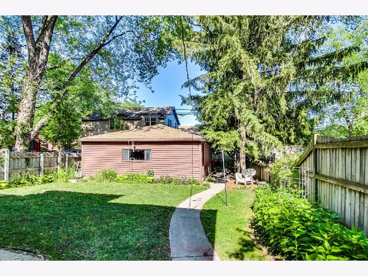
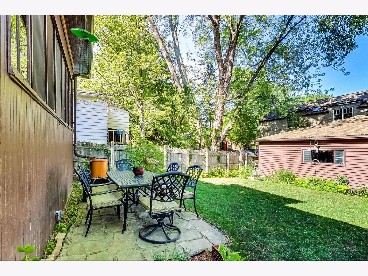
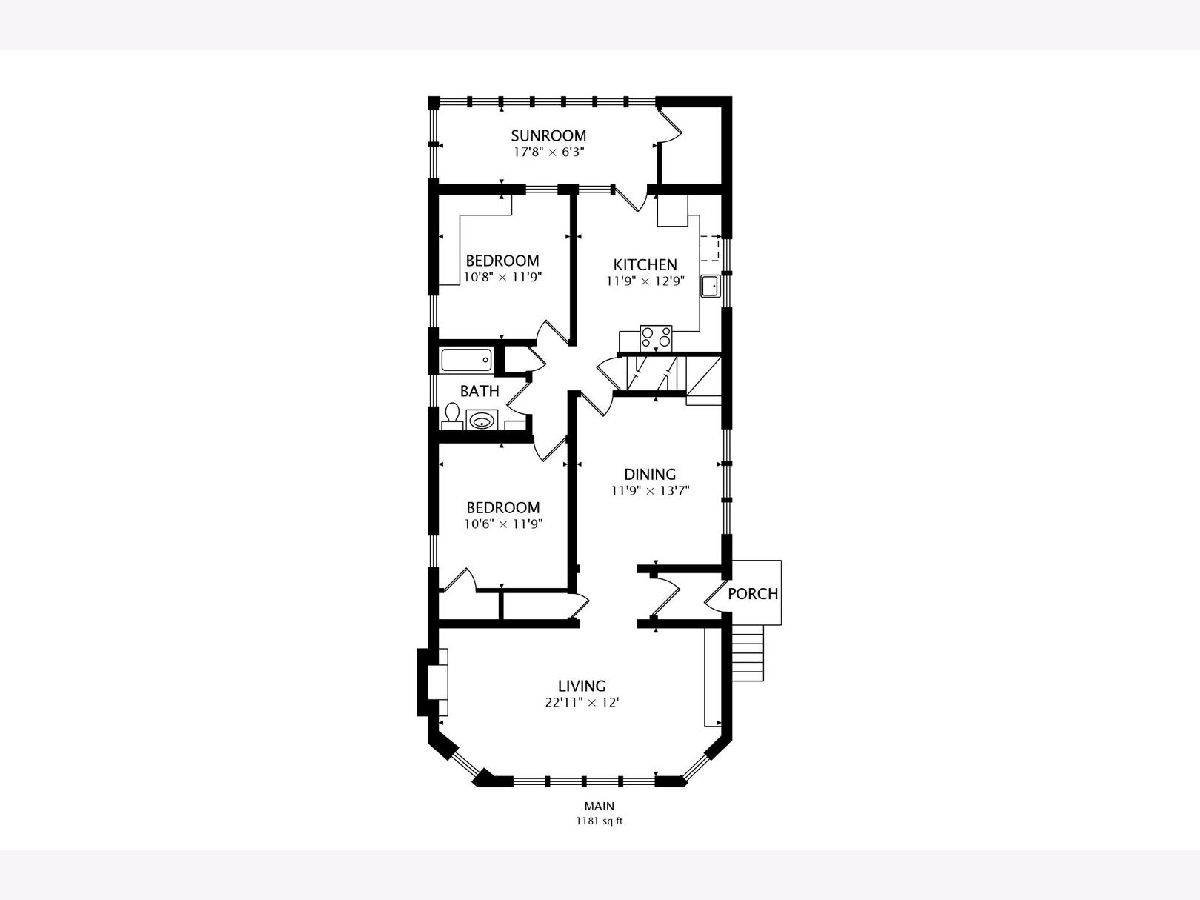
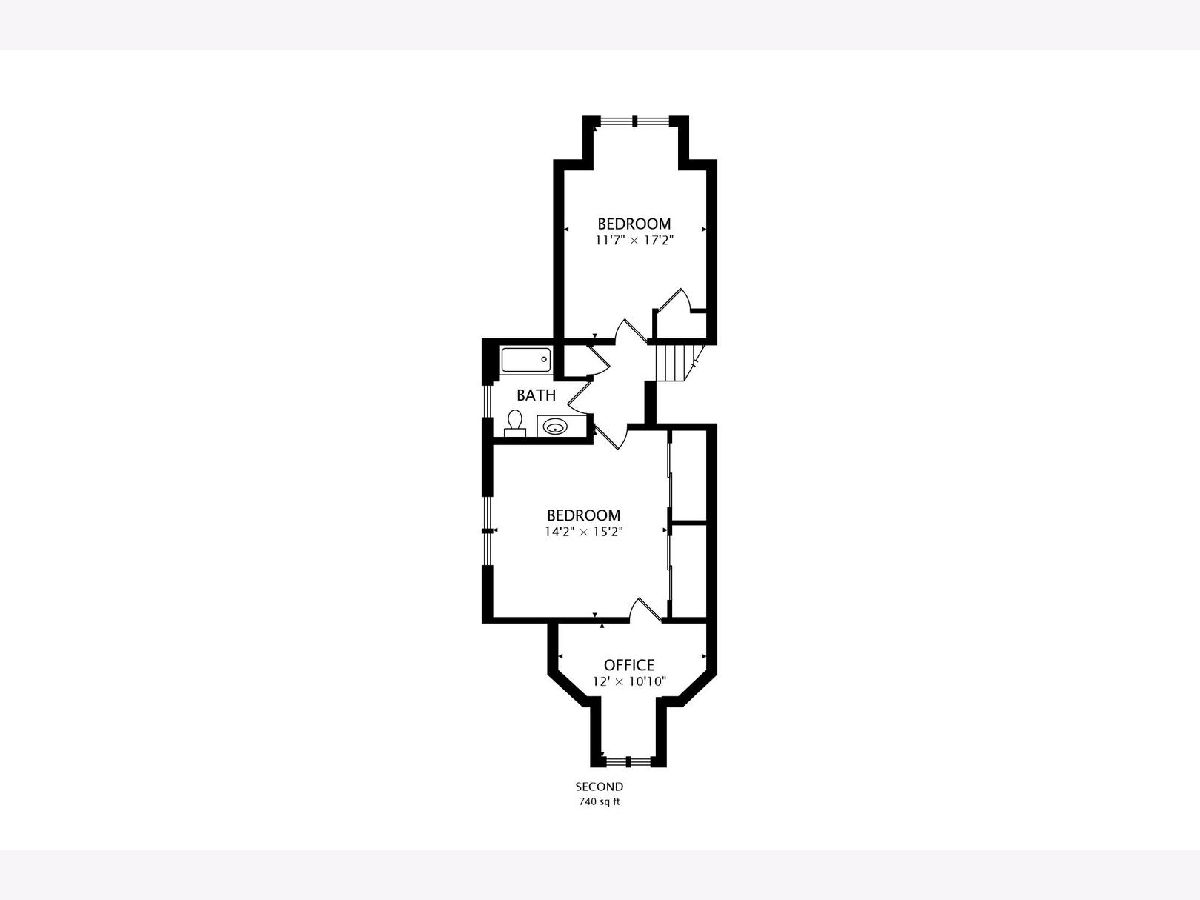
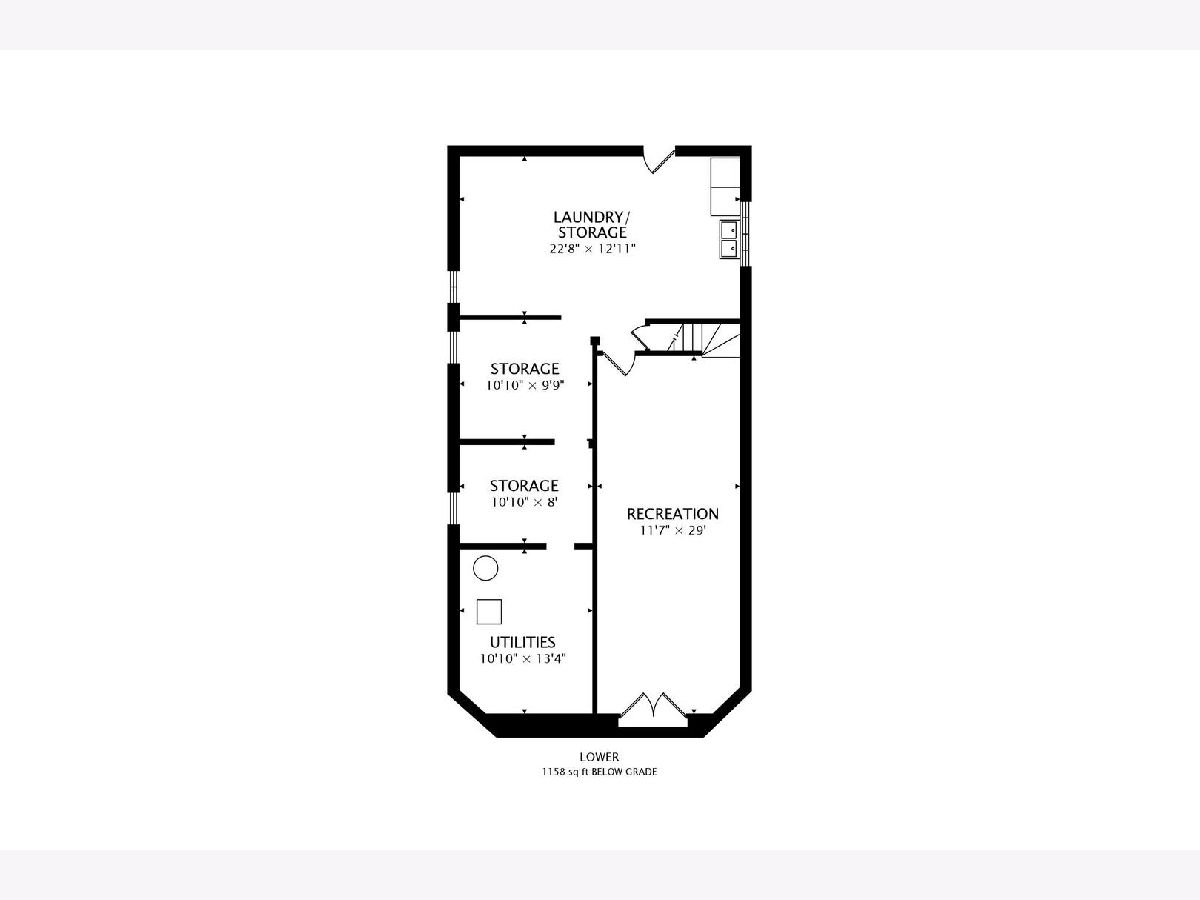
Room Specifics
Total Bedrooms: 4
Bedrooms Above Ground: 4
Bedrooms Below Ground: 0
Dimensions: —
Floor Type: Carpet
Dimensions: —
Floor Type: Hardwood
Dimensions: —
Floor Type: Hardwood
Full Bathrooms: 2
Bathroom Amenities: —
Bathroom in Basement: 0
Rooms: Screened Porch
Basement Description: Partially Finished,Exterior Access
Other Specifics
| 2 | |
| Brick/Mortar | |
| — | |
| Patio, Porch Screened | |
| — | |
| 35 X 145 | |
| — | |
| None | |
| Hardwood Floors, First Floor Bedroom, First Floor Full Bath, Walk-In Closet(s), Bookcases | |
| Range, Microwave, Dishwasher, Refrigerator, Washer, Dryer | |
| Not in DB | |
| Park, Tennis Court(s), Lake, Curbs, Sidewalks, Street Lights, Street Paved | |
| — | |
| — | |
| Gas Log |
Tax History
| Year | Property Taxes |
|---|---|
| 2008 | $7,183 |
| 2021 | $11,998 |
Contact Agent
Nearby Similar Homes
Nearby Sold Comparables
Contact Agent
Listing Provided By
Dream Town Realty








