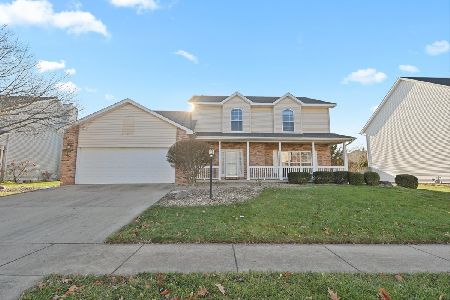2705 Pine Valley Drive, Champaign, Illinois 61822
$247,500
|
Sold
|
|
| Status: | Closed |
| Sqft: | 2,630 |
| Cost/Sqft: | $97 |
| Beds: | 4 |
| Baths: | 3 |
| Year Built: | 1997 |
| Property Taxes: | $7,610 |
| Days On Market: | 2866 |
| Lot Size: | 0,25 |
Description
Quality Construction built by Willard Helmuth. Upon entering the home you will notice the soaring two story entry & the coffered ceiling plus the finished-on-site hardwood flooring in the entryway. Addt'l hardwood in the DR & FR. The family room offers a fireplace and that room connects to the kitchen with plenty of custom oak cabinets, a built-in desk area and a new Anderson door that leads to the outdoors. Continuing up to the second story, the staircase has solid oak railings. Special attention is given to structure & the little things like custom, solid oak closet shelving units throughout and solid six panel oak doors on the main level. Extra storage not a problem with the partial basement. The Owner's suite offers a separate shower, Jetted tub and built-in hamper. Sump pump plus water generated pump too, Roof~2017, HVAC in 2014, Dishwasher~2016, carpets~2016, Gas range~2012, vented hood~ 2010, radon mitigation added in 2007. This home is extremely clean and ready for occupancy
Property Specifics
| Single Family | |
| — | |
| — | |
| 1997 | |
| Partial | |
| — | |
| No | |
| 0.25 |
| Champaign | |
| Cherry Hills | |
| 100 / Annual | |
| Other | |
| Public | |
| Public Sewer | |
| 09902265 | |
| 032027351005 |
Nearby Schools
| NAME: | DISTRICT: | DISTANCE: | |
|---|---|---|---|
|
Grade School
Unit 4 School Of Choice Elementa |
4 | — | |
|
Middle School
Champaign Junior/middle Call Uni |
4 | Not in DB | |
|
High School
Central High School |
4 | Not in DB | |
Property History
| DATE: | EVENT: | PRICE: | SOURCE: |
|---|---|---|---|
| 29 Jun, 2018 | Sold | $247,500 | MRED MLS |
| 26 Apr, 2018 | Under contract | $254,900 | MRED MLS |
| 2 Apr, 2018 | Listed for sale | $254,900 | MRED MLS |
Room Specifics
Total Bedrooms: 4
Bedrooms Above Ground: 4
Bedrooms Below Ground: 0
Dimensions: —
Floor Type: Hardwood
Dimensions: —
Floor Type: Carpet
Dimensions: —
Floor Type: Carpet
Full Bathrooms: 3
Bathroom Amenities: Whirlpool,Separate Shower,Double Sink
Bathroom in Basement: 0
Rooms: No additional rooms
Basement Description: Unfinished,Crawl
Other Specifics
| 2 | |
| Concrete Perimeter | |
| Concrete | |
| Deck, Porch | |
| — | |
| 29.81+50.20X119.10X91.65X1 | |
| Pull Down Stair | |
| Full | |
| Hardwood Floors, First Floor Laundry | |
| Range, Microwave, Dishwasher, Refrigerator, Disposal | |
| Not in DB | |
| Sidewalks, Street Paved | |
| — | |
| — | |
| — |
Tax History
| Year | Property Taxes |
|---|---|
| 2018 | $7,610 |
Contact Agent
Nearby Similar Homes
Nearby Sold Comparables
Contact Agent
Listing Provided By
Holdren & Associates, Inc.









