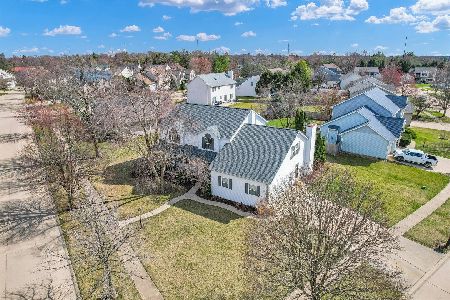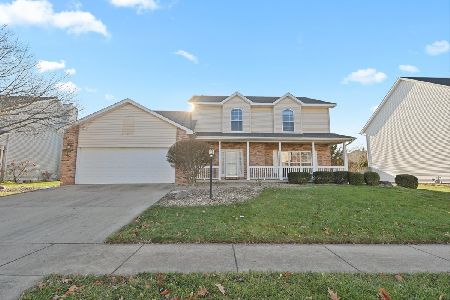3402 Cypress Creek, Champaign, Illinois 61822
$293,500
|
Sold
|
|
| Status: | Closed |
| Sqft: | 3,084 |
| Cost/Sqft: | $101 |
| Beds: | 5 |
| Baths: | 4 |
| Year Built: | — |
| Property Taxes: | $6,700 |
| Days On Market: | 4985 |
| Lot Size: | 0,00 |
Description
Click VT at Top..Enjoy Live Video Tour..Custom Scott Nelson Build..Functionally Designed With Quality For the Family Seeking Select Living Space Including 5 Spacious Bedrooms on 2nd Floor..Light & Bright..9'Ceilings..5th Bedroom/Bonus Quieted w/Glassed Wall for East Exposure..Amenities Include/First Floor Gleaming Hardwood/Tile..Oversized Closets..Destination 1st Floor Laundry Room w/Window..Gas JennAire..Central Vac System/Tools..Kitchen Planning Desk..Zoned WH.. Air Circulation System.. Extra Deep Garage..Finished Basement w/Full Bath..Entertaining? Party 12x19 + 21x32 Brick Patios..Towering Trees Shade Front & Screen Backyard..This Masterful Home offers Quick Access to Medical Facilities/Parkland College/Univ.of IL/Shopping/Eateries/New YMCA/I-57/74/72..Welcome Home to Your New Address
Property Specifics
| Single Family | |
| — | |
| — | |
| — | |
| Walkout,Partial | |
| — | |
| No | |
| — |
| Champaign | |
| Cherry Hills 9th Sub | |
| — / — | |
| — | |
| Public | |
| Public Sewer | |
| 09451076 | |
| 032027351011 |
Nearby Schools
| NAME: | DISTRICT: | DISTANCE: | |
|---|---|---|---|
|
Grade School
Soc |
— | ||
|
Middle School
Call Unt 4 351-3701 |
Not in DB | ||
|
High School
Centennial High School |
Not in DB | ||
Property History
| DATE: | EVENT: | PRICE: | SOURCE: |
|---|---|---|---|
| 9 Oct, 2012 | Sold | $293,500 | MRED MLS |
| 27 Aug, 2012 | Under contract | $311,900 | MRED MLS |
| — | Last price change | $314,900 | MRED MLS |
| 13 Jun, 2012 | Listed for sale | $0 | MRED MLS |
Room Specifics
Total Bedrooms: 5
Bedrooms Above Ground: 5
Bedrooms Below Ground: 0
Dimensions: —
Floor Type: Carpet
Dimensions: —
Floor Type: Carpet
Dimensions: —
Floor Type: Carpet
Dimensions: —
Floor Type: —
Full Bathrooms: 4
Bathroom Amenities: Whirlpool
Bathroom in Basement: —
Rooms: Bedroom 5,Walk In Closet
Basement Description: Finished
Other Specifics
| 2 | |
| — | |
| — | |
| Patio | |
| — | |
| 80 X 120 | |
| — | |
| Full | |
| Vaulted/Cathedral Ceilings | |
| Cooktop, Dishwasher, Disposal, Microwave, Built-In Oven, Refrigerator | |
| Not in DB | |
| Sidewalks | |
| — | |
| — | |
| Gas Log |
Tax History
| Year | Property Taxes |
|---|---|
| 2012 | $6,700 |
Contact Agent
Nearby Similar Homes
Nearby Sold Comparables
Contact Agent
Listing Provided By
Coldwell Banker The R.E. Group








